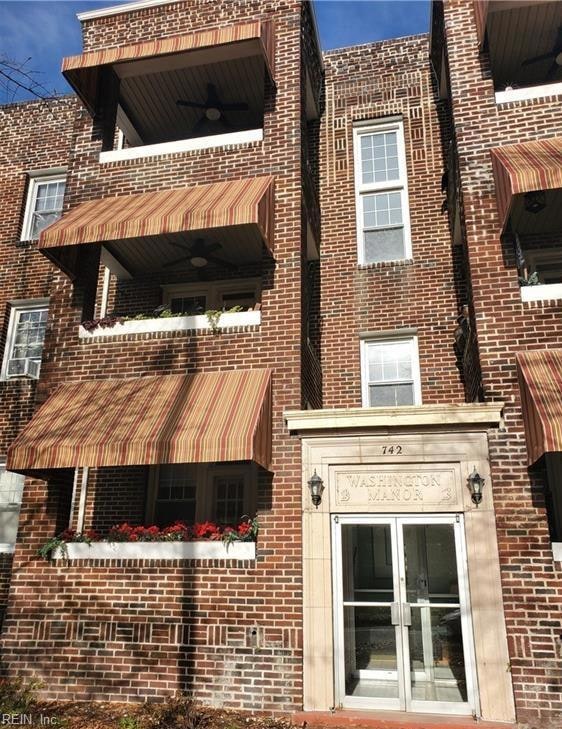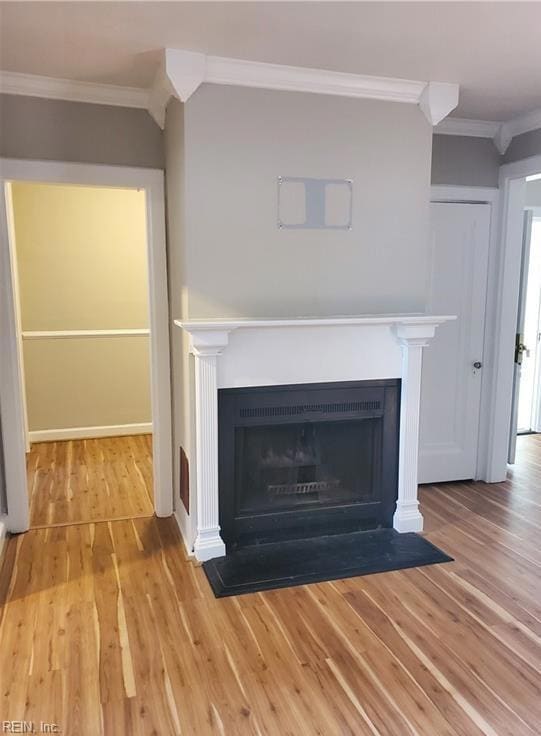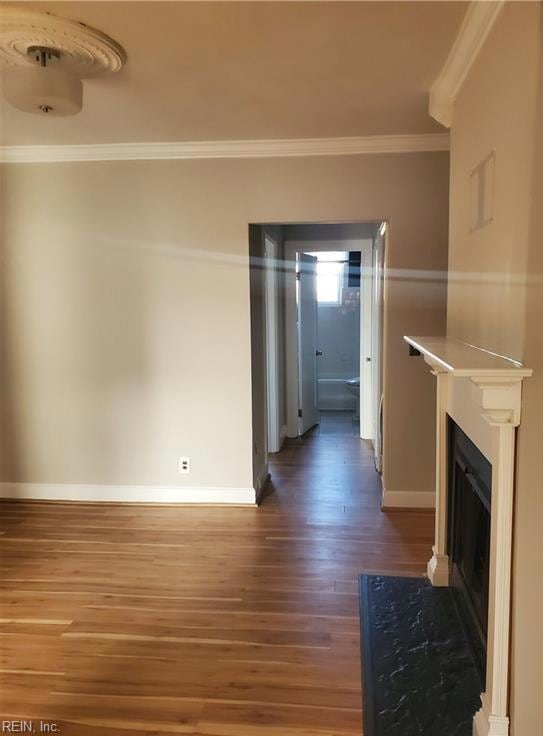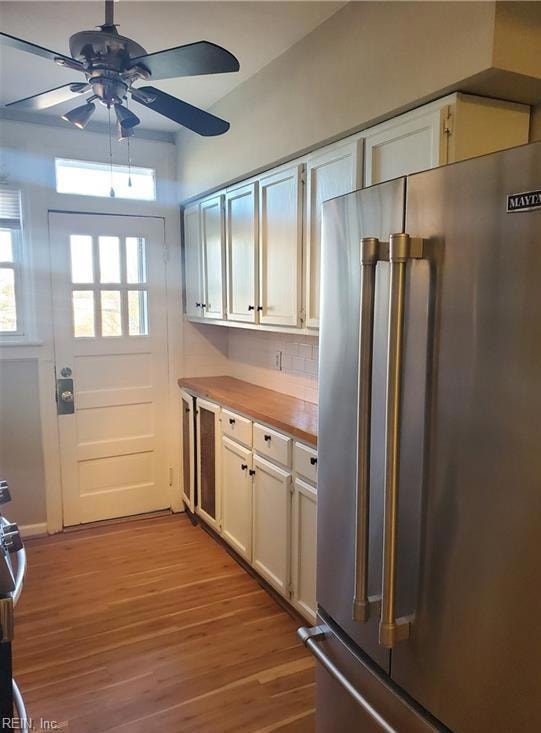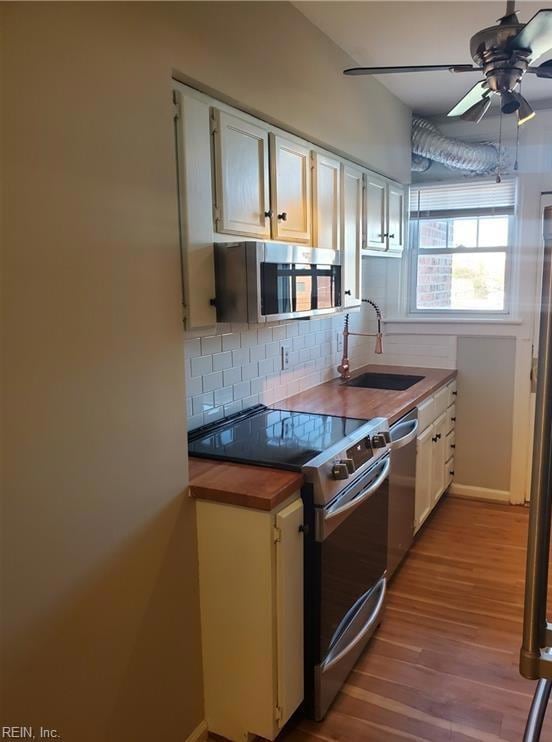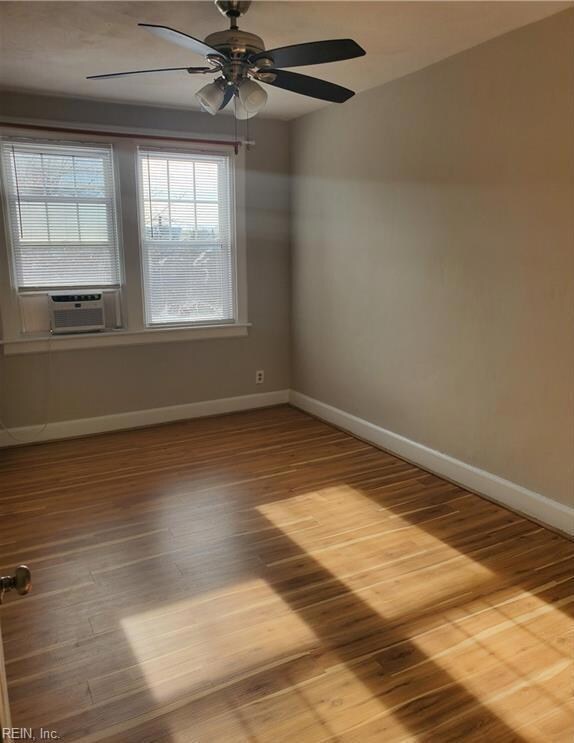
742 Washington Park Unit B5 Norfolk, VA 23517
Ghent NeighborhoodEstimated payment $1,859/month
Highlights
- City Lights View
- Wood Flooring
- Breakfast Area or Nook
- Deck
- End Unit
- Balcony
About This Home
Discover a great blend of historic charm and modern convenience in this beautifully updated walk-up condo, nestled in the heart of the sought-after Ghent neighborhood. Near local shops, boutiques, and dining, this home offers a vibrant yet peaceful lifestyle in a mature, tree-lined community. Step inside to find fresh, newer paint and updated flooring, creating a warm and inviting atmosphere. The spacious layout is wonderful for comfortable living, with ample natural light enhancing the condo's character and charm. Centrally located, this home is near military bases, downtown Norfolk, and the area's stunning beaches, making it a great choice for professionals, military members, and anyone looking to experience the best of city living with a neighborhood feel. Don't miss this opportunity to own a piece of Ghent's charm.
Property Details
Home Type
- Multi-Family
Est. Annual Taxes
- $2,756
Year Built
- Built in 1930
Lot Details
- End Unit
- Fenced
HOA Fees
- $320 Monthly HOA Fees
Home Design
- Apartment
- Brick Exterior Construction
- Asphalt Shingled Roof
Interior Spaces
- 1,026 Sq Ft Home
- 1-Story Property
- Ceiling Fan
- Wood Burning Fireplace
- Storage Room
- City Lights Views
- Basement
- Sump Pump
Kitchen
- Breakfast Area or Nook
- Gas Range
- Dishwasher
Flooring
- Wood
- Ceramic Tile
Bedrooms and Bathrooms
- 2 Bedrooms
- 1 Full Bathroom
Laundry
- Dryer
- Washer
Parking
- 1 Car Parking Space
- Parking Available
- On-Street Parking
- Assigned Parking
Outdoor Features
- Balcony
- Deck
Schools
- Walter Herron Taylor Elementary School
- Blair Middle School
- Maury High School
Utilities
- Cooling System Mounted To A Wall/Window
- Radiator
- Hot Water Heating System
- Gas Water Heater
- Sewer Paid
- Cable TV Available
Community Details
Overview
- Washington Manor Condo Association
- Low-Rise Condominium
- Washington Heights 234 Subdivision
- On-Site Maintenance
Additional Features
- Door to Door Trash Pickup
- Security Service
Map
Home Values in the Area
Average Home Value in this Area
Tax History
| Year | Tax Paid | Tax Assessment Tax Assessment Total Assessment is a certain percentage of the fair market value that is determined by local assessors to be the total taxable value of land and additions on the property. | Land | Improvement |
|---|---|---|---|---|
| 2024 | $2,801 | $224,100 | $25,900 | $198,200 |
| 2023 | $2,580 | $206,400 | $24,100 | $182,300 |
| 2022 | $2,514 | $201,100 | $24,100 | $177,000 |
| 2021 | $2,300 | $184,000 | $24,100 | $159,900 |
| 2020 | $2,269 | $181,500 | $23,200 | $158,300 |
| 2019 | $2,273 | $181,800 | $23,200 | $158,600 |
| 2018 | $2,266 | $181,300 | $23,200 | $158,100 |
| 2017 | $2,049 | $178,200 | $23,200 | $155,000 |
| 2016 | $2,049 | $163,600 | $23,000 | $140,600 |
| 2015 | $1,873 | $163,600 | $23,000 | $140,600 |
| 2014 | $1,873 | $163,600 | $23,000 | $140,600 |
Property History
| Date | Event | Price | Change | Sq Ft Price |
|---|---|---|---|---|
| 04/04/2025 04/04/25 | For Sale | $235,000 | -- | $229 / Sq Ft |
Deed History
| Date | Type | Sale Price | Title Company |
|---|---|---|---|
| Warranty Deed | $182,500 | Liberty Title & Escrow |
Mortgage History
| Date | Status | Loan Amount | Loan Type |
|---|---|---|---|
| Open | $186,697 | New Conventional | |
| Previous Owner | $85,000 | New Conventional |
Similar Homes in Norfolk, VA
Source: Real Estate Information Network (REIN)
MLS Number: 10577255
APN: 15064822
- 711 Spotswood Ave Unit B-1
- 705 Spotswood Ave Unit A1
- 538 Washington Park Unit B3
- 747 Shirley Ave
- 534 Washington Park Unit A1
- 915 Spotswood Ave Unit 6
- 820 Baldwin Ave
- 522 Spotswood Ave Unit A3
- 522 Spotswood Ave Unit A2
- 911 Spotswood Ave Unit 4
- 911 Spotswood Ave Unit 6
- 911 Spotswood Ave Unit 3
- 911 Spotswood Ave Unit 5
- 913 Spotswood Ave Unit 6
- 913 Spotswood Ave Unit 1
- 734 Maury Ave
- 932 Harrington Ave
- 2406 Colley Ave
- 810 W Princess Anne Rd Unit 401
- 634 W Princess Anne Rd
