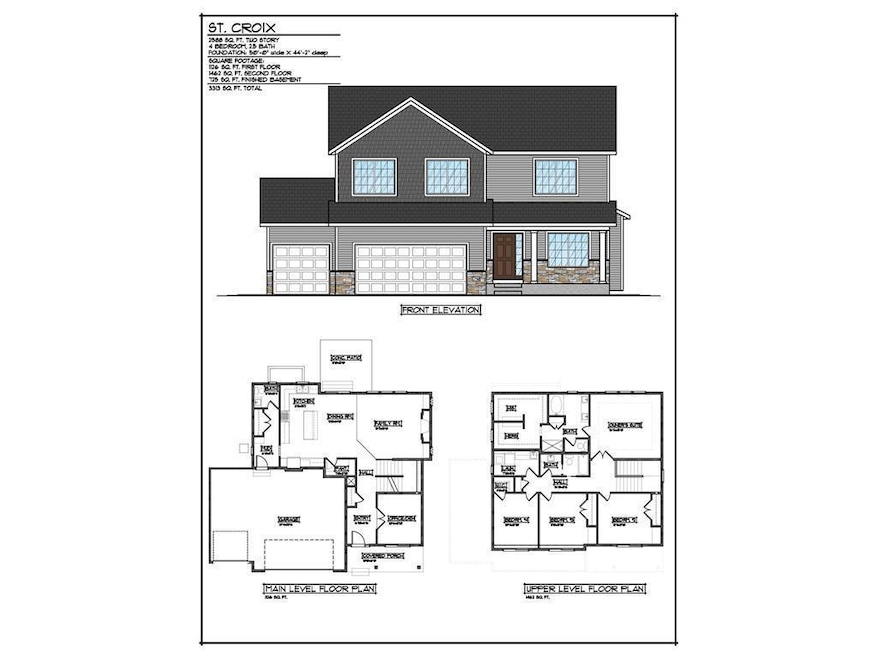
Estimated payment $3,364/month
Total Views
10,339
4
Beds
2.5
Baths
2,598
Sq Ft
$226
Price per Sq Ft
Highlights
- New Construction
- No HOA
- Walk-In Pantry
- Main Floor Primary Bedroom
- Home Office
- 1-minute walk to Carl E Bonnell Fields
About This Home
We have several different plans we can build in this location! You will be in the heart of Anoka with proximity to shops, restaraurants, entertainmment, the river. You will love the craftsmanship of this builder, site finished cabinets, full custom. Make it yours today.
Home Details
Home Type
- Single Family
Est. Annual Taxes
- $982
Year Built
- Built in 2024 | New Construction
Lot Details
- 0.31 Acre Lot
- Lot Dimensions are 100x135
- Irregular Lot
Parking
- 3 Car Attached Garage
- Insulated Garage
- Garage Door Opener
Home Design
- Slab Foundation
- Pitched Roof
Interior Spaces
- 2,598 Sq Ft Home
- 2-Story Property
- Stone Fireplace
- Entrance Foyer
- Family Room with Fireplace
- Home Office
- Utility Room Floor Drain
Kitchen
- Walk-In Pantry
- Range
- Microwave
- Dishwasher
Bedrooms and Bathrooms
- 4 Bedrooms
- Primary Bedroom on Main
Laundry
- Dryer
- Washer
Additional Features
- Air Exchanger
- Porch
- Forced Air Heating and Cooling System
Community Details
- No Home Owners Association
- Built by PATRIOT BUILDERS II INC
- South Street Add Subdivision
Listing and Financial Details
- Assessor Parcel Number 073124130137
Map
Create a Home Valuation Report for This Property
The Home Valuation Report is an in-depth analysis detailing your home's value as well as a comparison with similar homes in the area
Home Values in the Area
Average Home Value in this Area
Tax History
| Year | Tax Paid | Tax Assessment Tax Assessment Total Assessment is a certain percentage of the fair market value that is determined by local assessors to be the total taxable value of land and additions on the property. | Land | Improvement |
|---|---|---|---|---|
| 2025 | $1,078 | $82,000 | $82,000 | $0 |
| 2024 | $1,078 | $82,000 | $82,000 | $0 |
| 2023 | $785 | $82,000 | $82,000 | $0 |
| 2022 | $924 | $70,200 | $70,200 | $0 |
| 2021 | $924 | $67,000 | $67,000 | $0 |
| 2020 | $924 | $63,000 | $63,000 | $0 |
| 2019 | $924 | $57,000 | $57,000 | $0 |
Source: Public Records
Property History
| Date | Event | Price | Change | Sq Ft Price |
|---|---|---|---|---|
| 11/25/2024 11/25/24 | For Sale | $588,000 | +591.8% | $226 / Sq Ft |
| 09/28/2021 09/28/21 | Sold | $85,000 | 0.0% | -- |
| 07/09/2021 07/09/21 | For Sale | $85,000 | -- | -- |
Source: NorthstarMLS
Deed History
| Date | Type | Sale Price | Title Company |
|---|---|---|---|
| Warranty Deed | $255,000 | Registered Abstract Inc |
Source: Public Records
Mortgage History
| Date | Status | Loan Amount | Loan Type |
|---|---|---|---|
| Closed | $180,000 | Purchase Money Mortgage |
Source: Public Records
Similar Homes in the area
Source: NorthstarMLS
MLS Number: 6634860
APN: 07-31-24-13-0137
Nearby Homes
- xxxx Washington St
- XXX Washington St
- 834 Brisbin St
- 656 Madison St
- 739 Madison St
- 852 Jefferson St
- 541 Madison St
- 1418 4th Ave
- 542 Monroe St
- 1564 10th Ave
- 12012 Cree St NW
- 1016 Cross St
- 11995 Blackfoot St NW
- 1755 2nd Ave
- 12007 Aztec St NW
- 12331 Zea St NW
- 12394 Wedgewood Place NW
- 12400 Wedgewood Place NW
- 12429 Wedgewood Place NW
- 3779 122nd Cir NW
