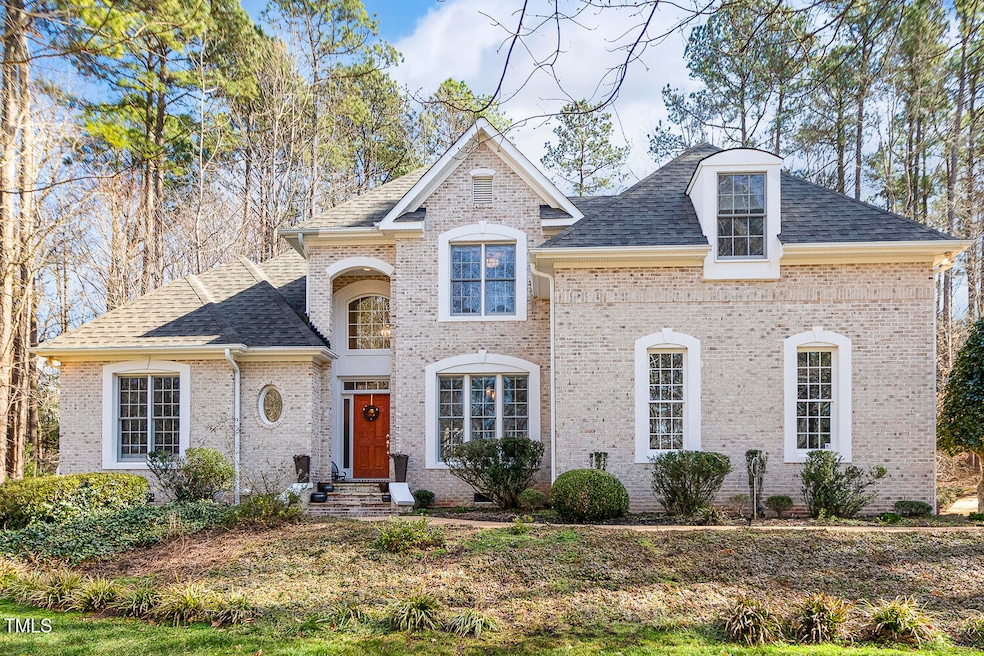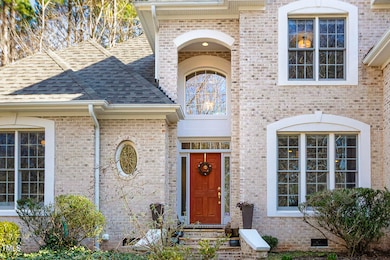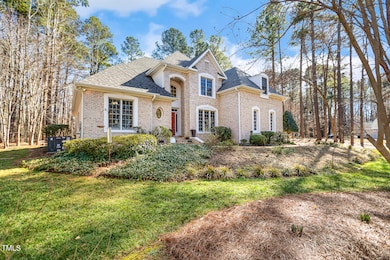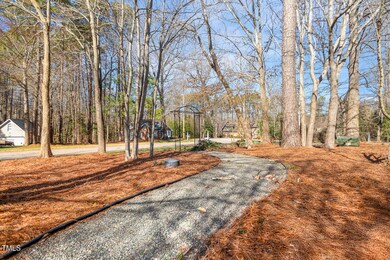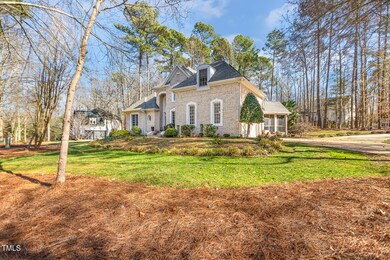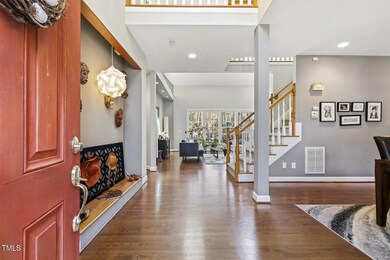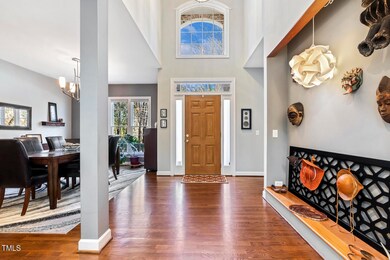
7420 Heartland Dr Wake Forest, NC 27587
Falls Lake NeighborhoodEstimated payment $4,564/month
Highlights
- Very Popular Property
- Vaulted Ceiling
- Wood Flooring
- Pleasant Union Elementary School Rated A
- Transitional Architecture
- Main Floor Primary Bedroom
About This Home
Showstopping home filled with creativity and imagination! The architecture in this home will hold its own, even when the house is empty! Angles, vaulted ceilings, niches and so much more imbue this lovely home with a sense of artistry. The seamless integration of the home with the large corner lot creates masterful curb appeal while the beautiful landscaping has seasonless appeal. Whether you are meal prepping in the kitchen or relaxing at the end of the day, the two-sided fireplace brings warmth and coziness to these rooms. The first floor primary suite enjoys privacy at the rear of the home but is connected to the study via the primary bath-perfect for the insomniac who feels the need to catch up in the middle of the night. Upstairs the guest bedrooms and bonus room all have stellar views and are light filled. Storage is not a problem with easy access to the walk in attic and oversized garage. Solar system, tankless water heater ('19), roof '22) & HVACs ('15) mean the heavy lifting is done! Take seasonal advantage of multiple outdoor living areas from the vaulted screened porch to the dining patio and back ''fire pit'' patio. Nearby shopping, freeway access and the sense of seclusion create the perfect environment for those who prefer an accessible but more laid back lifestyle.
Home Details
Home Type
- Single Family
Est. Annual Taxes
- $4,195
Year Built
- Built in 1998 | Remodeled
Lot Details
- 0.97 Acre Lot
- Property fronts a state road
- Landscaped
- Corner Lot
- Level Lot
- Property is zoned R-40W
Parking
- 2 Car Attached Garage
- Circular Driveway
- 4 Open Parking Spaces
Home Design
- Transitional Architecture
- Brick Veneer
- Block Foundation
- Shingle Roof
Interior Spaces
- 2,681 Sq Ft Home
- 2-Story Property
- Vaulted Ceiling
- Ceiling Fan
- Skylights
- Gas Log Fireplace
- Double Pane Windows
- Entrance Foyer
- Family Room with Fireplace
- Breakfast Room
- Dining Room
- Home Office
- Loft
- Bonus Room
- Screened Porch
- Neighborhood Views
- Basement
- Crawl Space
- Fire and Smoke Detector
- Attic
Kitchen
- Built-In Oven
- Gas Cooktop
- Range Hood
- Microwave
- Dishwasher
- Stainless Steel Appliances
- Kitchen Island
- Granite Countertops
Flooring
- Wood
- Carpet
- Tile
Bedrooms and Bathrooms
- 3 Bedrooms
- Primary Bedroom on Main
- Dual Closets
- Walk-In Closet
- Double Vanity
- Private Water Closet
- Separate Shower in Primary Bathroom
- Soaking Tub
- Bathtub with Shower
Laundry
- Laundry Room
- Laundry on main level
- Dryer
- Washer
- Sink Near Laundry
Schools
- Pleasant Union Elementary School
- Wakefield Middle School
- Wakefield High School
Utilities
- Forced Air Heating and Cooling System
- Heating System Uses Natural Gas
- Natural Gas Connected
- Water Heater
- Septic Tank
- Septic System
Additional Features
- Patio
- Grass Field
Community Details
- No Home Owners Association
- Built by Samuel Fouse
- Lakefall Subdivision
Listing and Financial Details
- Assessor Parcel Number 0881869597
Map
Home Values in the Area
Average Home Value in this Area
Tax History
| Year | Tax Paid | Tax Assessment Tax Assessment Total Assessment is a certain percentage of the fair market value that is determined by local assessors to be the total taxable value of land and additions on the property. | Land | Improvement |
|---|---|---|---|---|
| 2024 | $4,195 | $672,376 | $150,000 | $522,376 |
| 2023 | $3,332 | $424,797 | $85,000 | $339,797 |
| 2022 | $3,088 | $424,797 | $85,000 | $339,797 |
| 2021 | $3,005 | $424,797 | $85,000 | $339,797 |
| 2020 | $2,955 | $424,797 | $85,000 | $339,797 |
| 2019 | $3,081 | $374,800 | $110,000 | $264,800 |
| 2018 | $2,833 | $374,800 | $110,000 | $264,800 |
| 2017 | $2,685 | $374,800 | $110,000 | $264,800 |
| 2016 | $2,630 | $374,800 | $110,000 | $264,800 |
| 2015 | $2,974 | $425,339 | $130,000 | $295,339 |
| 2014 | $2,819 | $425,339 | $130,000 | $295,339 |
Property History
| Date | Event | Price | Change | Sq Ft Price |
|---|---|---|---|---|
| 04/24/2025 04/24/25 | For Sale | $755,000 | -- | $282 / Sq Ft |
Deed History
| Date | Type | Sale Price | Title Company |
|---|---|---|---|
| Warranty Deed | $389,000 | None Available | |
| Warranty Deed | $266,000 | -- | |
| Warranty Deed | $98,000 | -- |
Mortgage History
| Date | Status | Loan Amount | Loan Type |
|---|---|---|---|
| Open | $200,000 | Credit Line Revolving | |
| Closed | $29,700 | Credit Line Revolving | |
| Closed | $250,000 | New Conventional | |
| Closed | $311,000 | Fannie Mae Freddie Mac | |
| Previous Owner | $172,600 | Fannie Mae Freddie Mac | |
| Previous Owner | $200,000 | No Value Available |
Similar Homes in the area
Source: Doorify MLS
MLS Number: 10091282
APN: 0881.02-86-9597-000
- 13621 Old Creedmoor Rd
- 13625 Old Creedmoor Rd
- 13629 Old Creedmoor Rd
- 7312 Ridgeline Dr
- 1520 Lake Adventure Ct
- 1229 Westerham Dr
- 1425 Lake Adventure Ct
- 3028 Mount Vernon Church Rd
- 12660 Boyce Mill Rd
- 4622 Durham Rd
- 7112 Camp Side Ct
- 1433 Starry Night Ct
- 6917 Fiddleman Way
- 1800 Okeefe
- 1153 Four Wheel Dr
- 13317 Creedmoor Rd
- 0 Creedmoor Rd Unit 2530349
- 1404 Song Bird Crest Way
- 11619 John Allen Rd
- 1405 Song Bird Crest Way
