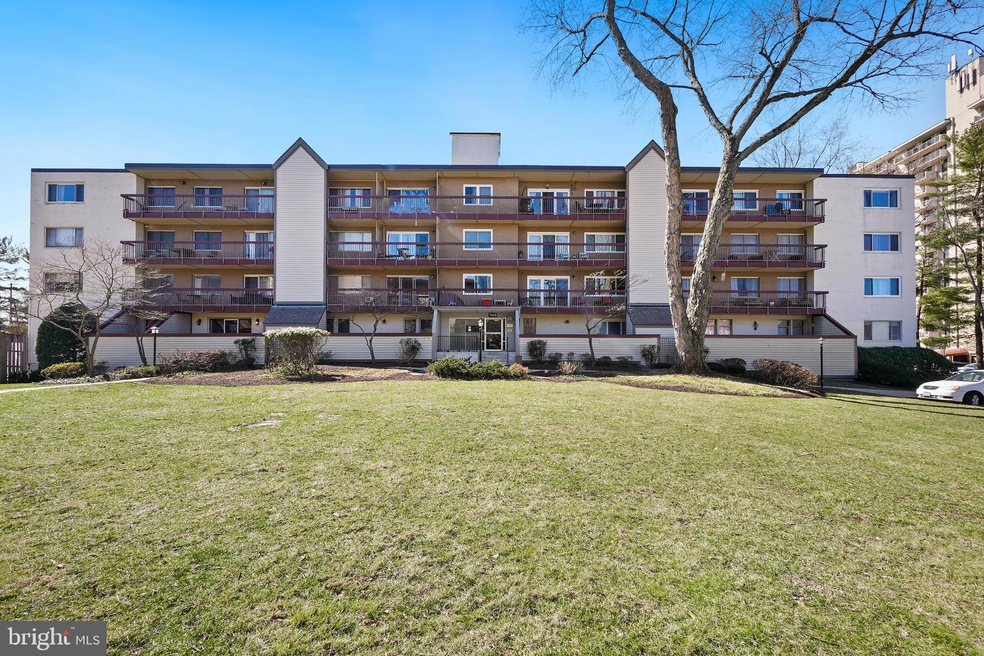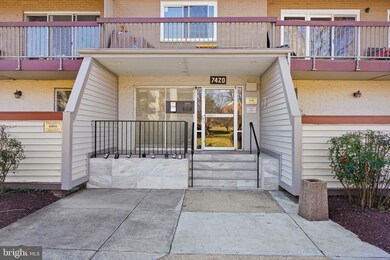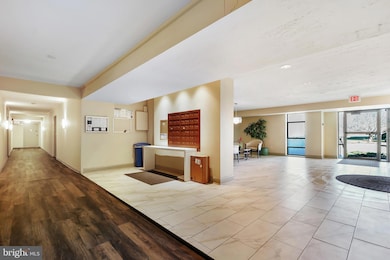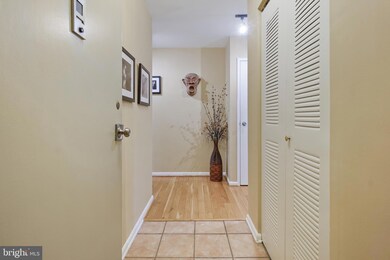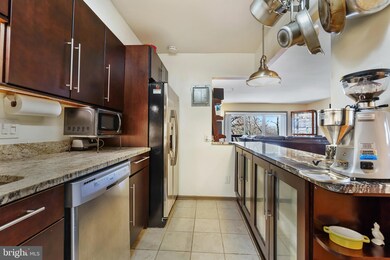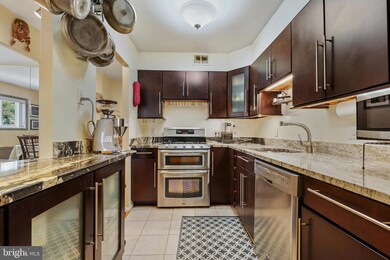
7420 Lakeview Dr Bethesda, MD 20817
West Bethesda NeighborhoodHighlights
- Traditional Architecture
- Wood Flooring
- Community Pool
- Ashburton Elementary School Rated A
- Upgraded Countertops
- Formal Dining Room
About This Home
As of April 2025Spacious, updated top-floor corner unit in West Springs Condominiums, just steps to Montgomery Mall, shops, and the movie theater. Enter through a welcoming foyer with a coat closet into a light-filled living room featuring gorgeous wood flooring and access to a private balcony with pool views. The living room flows into a large dining room with a picture window, creating a bright and open feel.The thoughtfully renovated granite kitchen boasts a breakfast bar, stainless steel appliances, a gas double oven, and glass-fronted cabinetry. The kitchen has been reconfigured to open seamlessly to the dining and living areas, enhancing the home’s airy, open-concept design.The generous primary bedroom features a wall of closets, an expansive window, and a beautifully renovated en-suite bathroom with a glass-enclosed shower with a niche and marble flooring. A bright second bedroom, a hall bathroom, and a linen closet complete the unit.The spacious balcony provides room for outdoor seating and includes an exterior storage closet. This wonderful building offers prime convenience, steps from Westfield Montgomery Mall, Cabin John Park, and Home Depot, with easy access to I-270, I-495, and downtown Bethesda.Zoned to top-rated schools: Ashburton Elementary, North Bethesda Middle, and Walter Johnson High School. Condo fee includes all utilities, cable, and amenities such as a swimming pool and picnic area. Covered parking space (P111) included.
Property Details
Home Type
- Condominium
Est. Annual Taxes
- $2,937
Year Built
- Built in 1962
HOA Fees
- $810 Monthly HOA Fees
Parking
- Assigned Parking Garage Space
Home Design
- Traditional Architecture
Interior Spaces
- 1,053 Sq Ft Home
- Property has 1 Level
- Window Treatments
- Entrance Foyer
- Living Room
- Formal Dining Room
- Intercom
Kitchen
- Eat-In Kitchen
- Gas Oven or Range
- Range Hood
- Microwave
- Ice Maker
- Dishwasher
- Upgraded Countertops
- Disposal
Flooring
- Wood
- Carpet
Bedrooms and Bathrooms
- 2 Main Level Bedrooms
- En-Suite Primary Bedroom
- En-Suite Bathroom
- 2 Full Bathrooms
Schools
- Ashburton Elementary School
- North Bethesda Middle School
- Walter Johnson High School
Utilities
- Central Heating and Cooling System
- Electric Water Heater
Additional Features
- Accessible Elevator Installed
- Property is in excellent condition
Listing and Financial Details
- Assessor Parcel Number 161001872748
Community Details
Overview
- Association fees include air conditioning, cable TV, electricity, gas, heat, lawn maintenance, management, insurance, pool(s), sewer, snow removal, trash, water, laundry
- Low-Rise Condominium
- West Spring Community
- West Spring Subdivision
Amenities
- Picnic Area
- Common Area
- Laundry Facilities
- Elevator
Recreation
- Community Pool
Pet Policy
- Pets allowed on a case-by-case basis
Map
Home Values in the Area
Average Home Value in this Area
Property History
| Date | Event | Price | Change | Sq Ft Price |
|---|---|---|---|---|
| 04/22/2025 04/22/25 | Sold | $295,000 | -3.3% | $280 / Sq Ft |
| 03/24/2025 03/24/25 | Pending | -- | -- | -- |
| 03/13/2025 03/13/25 | For Sale | $305,000 | -- | $290 / Sq Ft |
Tax History
| Year | Tax Paid | Tax Assessment Tax Assessment Total Assessment is a certain percentage of the fair market value that is determined by local assessors to be the total taxable value of land and additions on the property. | Land | Improvement |
|---|---|---|---|---|
| 2024 | $2,937 | $251,667 | $0 | $0 |
| 2023 | $1,563 | $213,333 | $0 | $0 |
| 2022 | $1,411 | $175,000 | $52,500 | $122,500 |
| 2021 | $1,253 | $173,333 | $0 | $0 |
| 2020 | $2,468 | $171,667 | $0 | $0 |
| 2019 | $1,229 | $170,000 | $51,000 | $119,000 |
| 2018 | $2,594 | $170,000 | $51,000 | $119,000 |
| 2017 | $1,791 | $170,000 | $0 | $0 |
| 2016 | $1,700 | $190,000 | $0 | $0 |
| 2015 | $1,700 | $190,000 | $0 | $0 |
| 2014 | $1,700 | $190,000 | $0 | $0 |
Mortgage History
| Date | Status | Loan Amount | Loan Type |
|---|---|---|---|
| Open | $30,000 | Credit Line Revolving | |
| Open | $210,000 | New Conventional | |
| Closed | $240,000 | Adjustable Rate Mortgage/ARM |
Deed History
| Date | Type | Sale Price | Title Company |
|---|---|---|---|
| Interfamily Deed Transfer | -- | None Available | |
| Interfamily Deed Transfer | -- | None Available | |
| Deed | $300,000 | -- | |
| Deed | $229,000 | -- | |
| Deed | $229,000 | -- | |
| Deed | $149,900 | -- | |
| Deed | $80,000 | -- |
Similar Homes in the area
Source: Bright MLS
MLS Number: MDMC2168060
APN: 10-01872748
- 10300 Westlake Dr Unit 210S
- 7420 Lakeview Dr Unit 210W
- 10320 Westlake Dr Unit 301
- 7420 Westlake Terrace Unit 607
- 7420 Westlake Terrace Unit 1004
- 7420 Westlake Terrace Unit 1611
- 7420 Westlake Terrace Unit 610
- 7553 Spring Lake Dr Unit 7553-D
- 7557 Spring Lake Dr Unit B2
- 7523 Spring Lake Dr Unit C2
- 7501 Democracy Blvd Unit B-339
- 7425 Democracy Blvd Unit 317
- 7401 Westlake Terrace Unit 113
- 7232 Taveshire Way
- 7201 Thomas Branch Dr
- 6917 Renita Ln
- 7034 Artesa Ln
- 9926 Derbyshire Ln
- 6676 Eames Way
- 128 Bytham Ridge Ln
