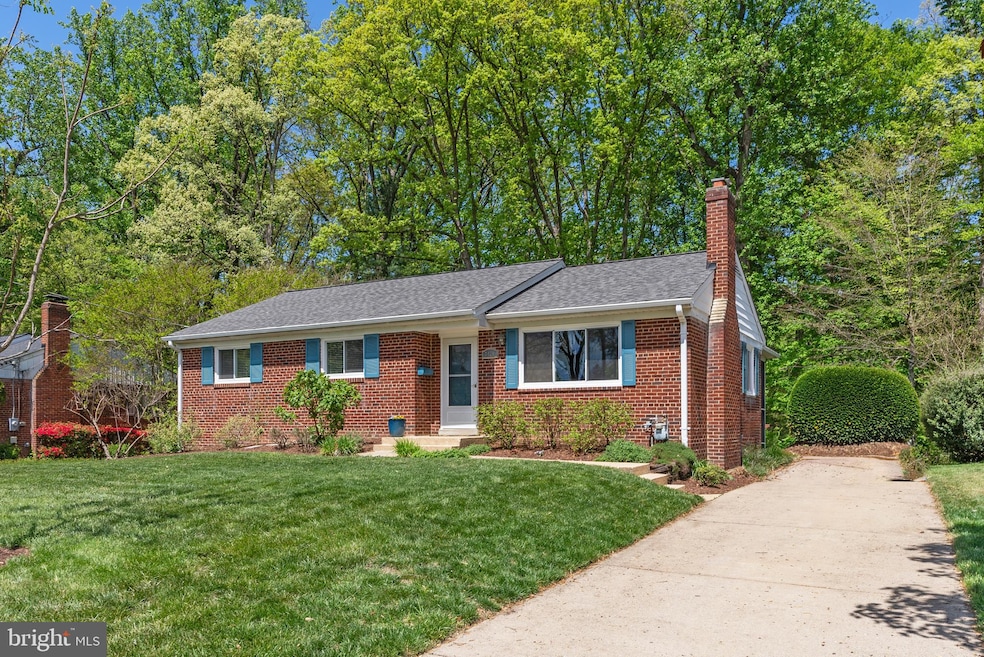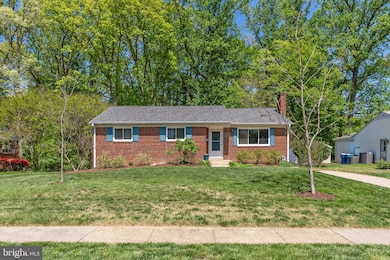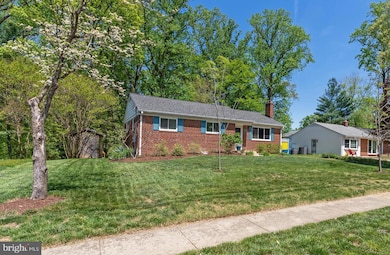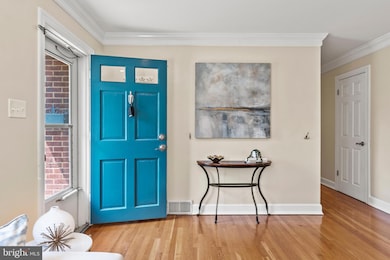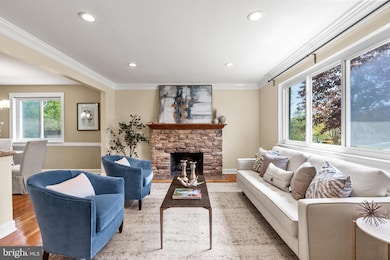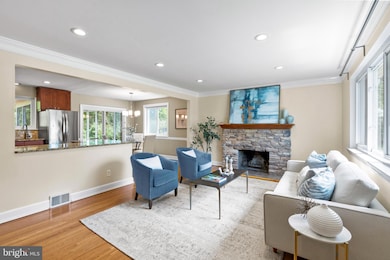
7420 Nancemond St Springfield, VA 22150
Estimated payment $4,802/month
Highlights
- View of Trees or Woods
- Deck
- Recreation Room
- Open Floorplan
- Property is near a park
- 3-minute walk to Brookfield Park
About This Home
***OPEN HOUSES FRIDAY & SATURDAY*** Yes, yes you can own a beautiful detached home in this prized location, for the price of a nearby townhome! (and with very few stairs) Whether you want to work, play, lounge, or study, this home has just the right amount of space for all your indoor and outdoor living. The moment you step inside you feel home. Gleaming wood floors greet you underfoot, with just the hint of fresh paint in the air, and noticeably flawless trims and finishes. A convenient entry foyer to drop bags, shoes, and worries just inside before the open living area brings together all the conversations that flow from the living room with fireplace, to dining, and into the kitchen. Everyone can enjoy the sounds and smells coming from the heart of the home, and eagerly await meals with family and friends, or the splurge of fresh baked cookies the second they come out of the oven. You can even dine on the new deck and watch deer in the woods, or enjoy a mosquito free evening from the screened porch. Don't overlook what may be the nicest wood shed in all of Springfield. Back inside are your choice of three sunny bedrooms with a full hall bathroom on this level. You may not even need all the space of the lower level, but it is pretty amazing for play time, movie night or guests. Just add a popcorn machine and a top shelf of favorites to the wet bar. It's a rare privilege to have a master bedroom in the cool basement, plus a 5th bedroom (or exercise/craft space) and 3rd bath. Quick access to I-495, I-395 is an option but let me tell you a secret - it is only 1 mile to the VRE, that the owner LOVES to take all the way to Union Station. Not crowded, incredibly clean, and you can even take food and drinks. Luxury for only $5. All of this with a community pool, walking distance to Montessori school, all the essential stores and restaurants, even your health, sports and fitness just minutes to the Saint James.
Open House Schedule
-
Saturday, April 26, 202512:00 to 2:00 pm4/26/2025 12:00:00 PM +00:004/26/2025 2:00:00 PM +00:00Add to Calendar
Home Details
Home Type
- Single Family
Est. Annual Taxes
- $7,826
Year Built
- Built in 1955
Lot Details
- 0.26 Acre Lot
- Back Yard Fenced
- Backs to Trees or Woods
- Property is in excellent condition
- Property is zoned 130
Home Design
- Rambler Architecture
- Brick Exterior Construction
- Slab Foundation
Interior Spaces
- Property has 2 Levels
- Open Floorplan
- Recessed Lighting
- Wood Burning Fireplace
- Combination Dining and Living Room
- Recreation Room
- Views of Woods
Kitchen
- Country Kitchen
- Breakfast Area or Nook
- Stove
- Microwave
- Ice Maker
- Dishwasher
- Upgraded Countertops
- Disposal
Flooring
- Wood
- Carpet
- Ceramic Tile
Bedrooms and Bathrooms
- En-Suite Primary Bedroom
Laundry
- Laundry Room
- Dryer
- Washer
Finished Basement
- Heated Basement
- Rear Basement Entry
- Laundry in Basement
- Natural lighting in basement
Parking
- 2 Parking Spaces
- 2 Driveway Spaces
- On-Street Parking
- Off-Street Parking
Outdoor Features
- Deck
- Screened Patio
- Exterior Lighting
- Shed
- Porch
Schools
- Crestwood Elementary School
- Key Middle School
- John R. Lewis High School
Utilities
- Forced Air Heating and Cooling System
- Natural Gas Water Heater
Additional Features
- Level Entry For Accessibility
- Property is near a park
Community Details
- No Home Owners Association
- Springfield Subdivision
Listing and Financial Details
- Tax Lot 4
- Assessor Parcel Number 0803 02580004
Map
Home Values in the Area
Average Home Value in this Area
Tax History
| Year | Tax Paid | Tax Assessment Tax Assessment Total Assessment is a certain percentage of the fair market value that is determined by local assessors to be the total taxable value of land and additions on the property. | Land | Improvement |
|---|---|---|---|---|
| 2024 | $7,271 | $627,590 | $266,000 | $361,590 |
| 2023 | $6,758 | $598,810 | $251,000 | $347,810 |
| 2022 | $6,588 | $576,160 | $241,000 | $335,160 |
| 2021 | $6,148 | $523,870 | $201,000 | $322,870 |
| 2020 | $5,860 | $495,140 | $196,000 | $299,140 |
| 2019 | $5,682 | $480,140 | $181,000 | $299,140 |
| 2018 | $5,373 | $467,180 | $171,000 | $296,180 |
| 2017 | $5,190 | $447,010 | $171,000 | $276,010 |
| 2016 | $5,060 | $436,730 | $161,000 | $275,730 |
| 2015 | $4,758 | $426,320 | $156,000 | $270,320 |
| 2014 | $4,604 | $413,450 | $151,000 | $262,450 |
Property History
| Date | Event | Price | Change | Sq Ft Price |
|---|---|---|---|---|
| 04/25/2025 04/25/25 | For Sale | $744,900 | +55.5% | $339 / Sq Ft |
| 06/13/2016 06/13/16 | Sold | $479,000 | 0.0% | $218 / Sq Ft |
| 05/20/2016 05/20/16 | Off Market | $479,000 | -- | -- |
| 05/19/2016 05/19/16 | Price Changed | $479,000 | -2.2% | $218 / Sq Ft |
| 05/11/2016 05/11/16 | Price Changed | $490,000 | +2.3% | $223 / Sq Ft |
| 05/02/2016 05/02/16 | Pending | -- | -- | -- |
| 04/28/2016 04/28/16 | For Sale | $479,000 | -- | $218 / Sq Ft |
Deed History
| Date | Type | Sale Price | Title Company |
|---|---|---|---|
| Interfamily Deed Transfer | -- | None Available | |
| Warranty Deed | $479,000 | Smart Settlements Llc | |
| Warranty Deed | $320,000 | -- | |
| Warranty Deed | $580,000 | -- | |
| Deed | $365,000 | -- |
Mortgage History
| Date | Status | Loan Amount | Loan Type |
|---|---|---|---|
| Open | $383,200 | New Conventional | |
| Previous Owner | $326,880 | VA | |
| Previous Owner | $464,000 | New Conventional |
Similar Homes in Springfield, VA
Source: Bright MLS
MLS Number: VAFX2235956
APN: 0803-02580004
- 7434 Dickenson St
- 7319 Bath St
- 6213 Kentland St
- 6224 Kentland St
- 6212 Middlesex Ave
- 7606 Lauralin Place
- 7204 Dormont St
- 7205 Giles Place
- 5914 Dinwiddie St
- 7103 Floyd Ave
- 6015 Craig St
- 7231 Hillmead Ct
- 6556 Antrican Dr
- 6524 Robin Rd
- 7523 Westmore Dr
- 7537 Westmore Dr
- 6944 Essex Ave
- 6623 Burlington Place
- 7113 Evanston Rd
- 7708 Harwood Place
