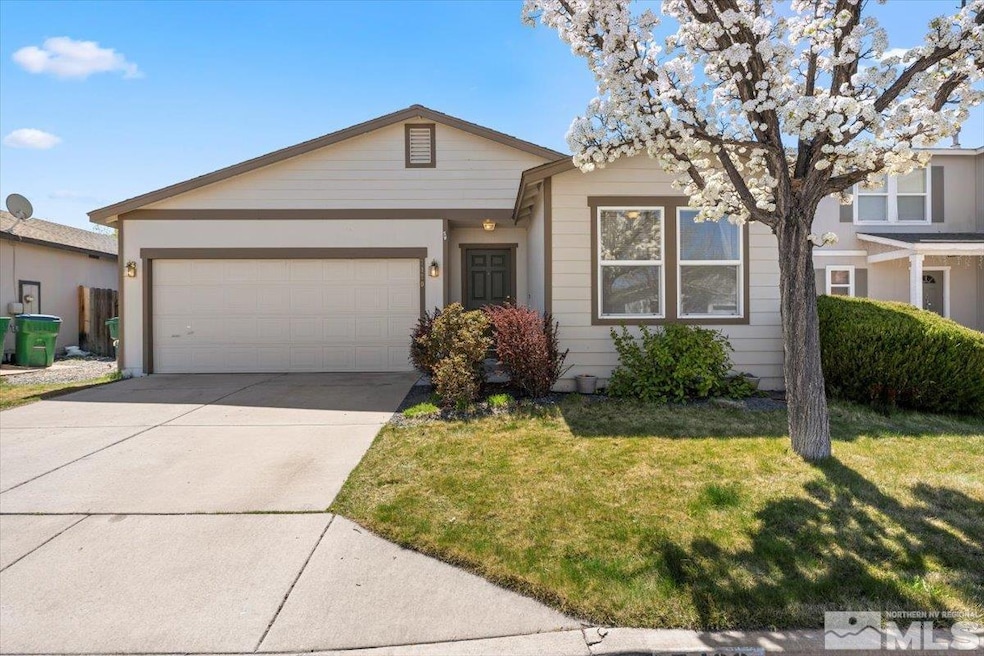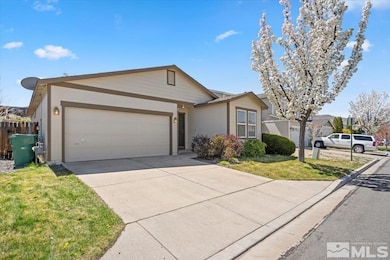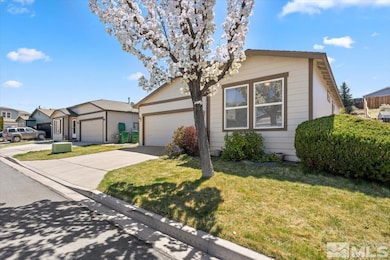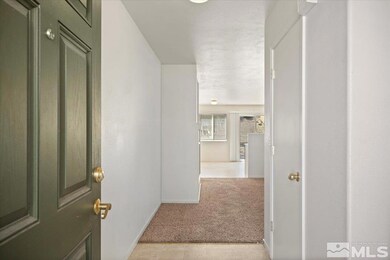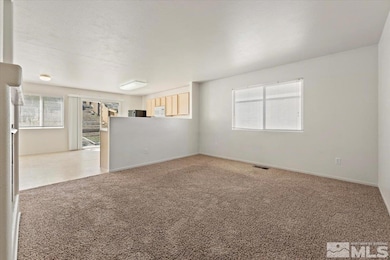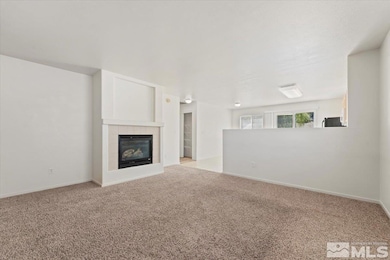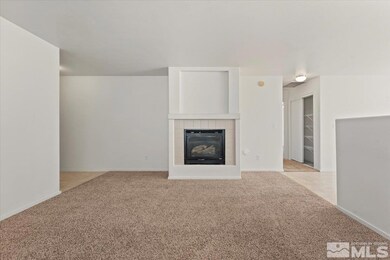
7420 Tallgrass Dr Unit 34 Reno, NV 89506
Stead NeighborhoodEstimated payment $2,353/month
Total Views
1,832
2
Beds
2
Baths
1,082
Sq Ft
$370
Price per Sq Ft
Highlights
- Mountain View
- 2 Car Attached Garage
- Walk-In Closet
- Great Room
- Double Pane Windows
- Patio
About This Home
CALLING ALL 1ST TIME BUYERS & INVESTORS! 2BR, 2BA single story in Stead. Split floorplan allows for ultimate privacy. Great room design. Living area with gas log fireplace opens to kitchen with dining room & slider access to back yard. Shed stays. Views of Peavine from the back. $399,990.
Home Details
Home Type
- Single Family
Est. Annual Taxes
- $1,496
Year Built
- Built in 2003
Lot Details
- 6,970 Sq Ft Lot
- Back Yard Fenced
- Drip System Landscaping
- Level Lot
- Front Yard Sprinklers
- Sprinklers on Timer
- Property is zoned SF11
Parking
- 2 Car Attached Garage
Home Design
- Pitched Roof
- Composition Shingle Roof
- Stick Built Home
- Masonite
Interior Spaces
- 1,082 Sq Ft Home
- 1-Story Property
- Ceiling Fan
- Gas Log Fireplace
- Double Pane Windows
- Vinyl Clad Windows
- Blinds
- Entrance Foyer
- Great Room
- Living Room with Fireplace
- Combination Kitchen and Dining Room
- Mountain Views
- Crawl Space
- Fire and Smoke Detector
Kitchen
- Electric Oven or Range
- Electric Cooktop
- Built-In Microwave
- Dishwasher
- Disposal
Flooring
- Carpet
- Vinyl
Bedrooms and Bathrooms
- 2 Bedrooms
- Walk-In Closet
- 2 Full Bathrooms
- Bathtub and Shower Combination in Primary Bathroom
- Garden Bath
Laundry
- Laundry Room
- Shelves in Laundry Area
Outdoor Features
- Patio
- Outdoor Storage
Schools
- Silver Lake Elementary School
- Cold Springs Middle School
- North Valleys High School
Utilities
- Refrigerated Cooling System
- Cooling System Utilizes Natural Gas
- Forced Air Heating System
- Heating System Uses Natural Gas
- Water Rights
- Natural Gas Water Heater
- Internet Available
- Phone Available
- Cable TV Available
Listing and Financial Details
- Assessor Parcel Number 55415209
Map
Create a Home Valuation Report for This Property
The Home Valuation Report is an in-depth analysis detailing your home's value as well as a comparison with similar homes in the area
Home Values in the Area
Average Home Value in this Area
Tax History
| Year | Tax Paid | Tax Assessment Tax Assessment Total Assessment is a certain percentage of the fair market value that is determined by local assessors to be the total taxable value of land and additions on the property. | Land | Improvement |
|---|---|---|---|---|
| 2025 | $1,496 | $80,214 | $32,270 | $47,944 |
| 2024 | $1,496 | $77,300 | $28,980 | $48,320 |
| 2023 | $1,453 | $73,468 | $27,790 | $45,678 |
| 2022 | $1,411 | $62,355 | $24,360 | $37,995 |
| 2021 | $1,371 | $56,923 | $19,075 | $37,848 |
| 2020 | $1,290 | $56,379 | $18,480 | $37,899 |
| 2019 | $1,228 | $55,001 | $18,235 | $36,766 |
| 2018 | $1,151 | $48,209 | $12,915 | $35,294 |
| 2017 | $1,105 | $47,362 | $12,040 | $35,322 |
| 2016 | $1,076 | $46,728 | $10,675 | $36,053 |
| 2015 | $1,074 | $44,969 | $8,960 | $36,009 |
| 2014 | $1,042 | $38,368 | $7,175 | $31,193 |
| 2013 | -- | $27,520 | $5,250 | $22,270 |
Source: Public Records
Property History
| Date | Event | Price | Change | Sq Ft Price |
|---|---|---|---|---|
| 04/18/2025 04/18/25 | For Sale | $399,990 | -- | $370 / Sq Ft |
Source: Northern Nevada Regional MLS
Deed History
| Date | Type | Sale Price | Title Company |
|---|---|---|---|
| Interfamily Deed Transfer | -- | Ticor Title | |
| Bargain Sale Deed | $85,000 | Ticor Title Reno | |
| Trustee Deed | $85,500 | First American National Defa | |
| Bargain Sale Deed | $200,000 | Western Title Incorporated | |
| Bargain Sale Deed | $144,240 | First Centennial Title Co |
Source: Public Records
Mortgage History
| Date | Status | Loan Amount | Loan Type |
|---|---|---|---|
| Open | $100,125 | New Conventional | |
| Closed | $68,000 | New Conventional | |
| Previous Owner | $159,920 | Negative Amortization | |
| Previous Owner | $115,350 | Unknown |
Source: Public Records
Similar Homes in Reno, NV
Source: Northern Nevada Regional MLS
MLS Number: 250005149
APN: 554-152-09
Nearby Homes
- 7420 Tallgrass Dr Unit 34
- 7420 Findhorn Dr
- 7424 Spey Dr
- 7433 Gannon Dr
- 8653 Piper Place
- 8680 Beechcraft Dr
- 8419 Sopwith Blvd
- 7650 Deep Bay Dr
- 8919 Red Baron Blvd
- 8830 Sunset Breeze Dr
- 8959 Red Baron Blvd
- 9030 Red Baron Blvd
- 7776 Crystal Shores Dr
- 7807 Anchor Point Dr
- 7787 Anchor Point Dr
- 7890 Mariner Cove Dr
- 6769 Peppermint Ct
- 6768 Peppermint Ct
- 6750 Peppermint Ct
- 6760 Honeysuckle Ct
