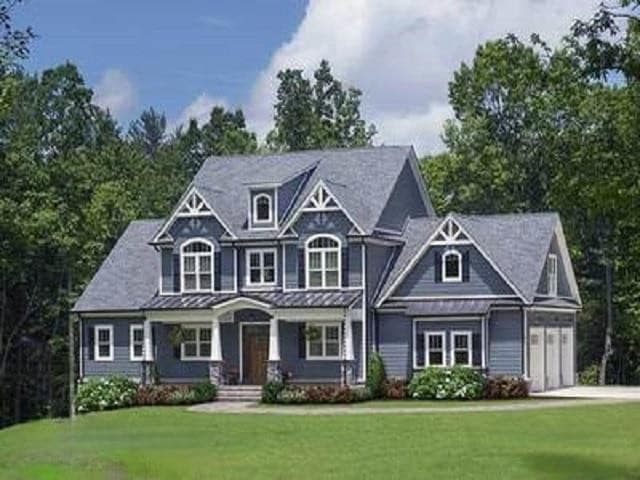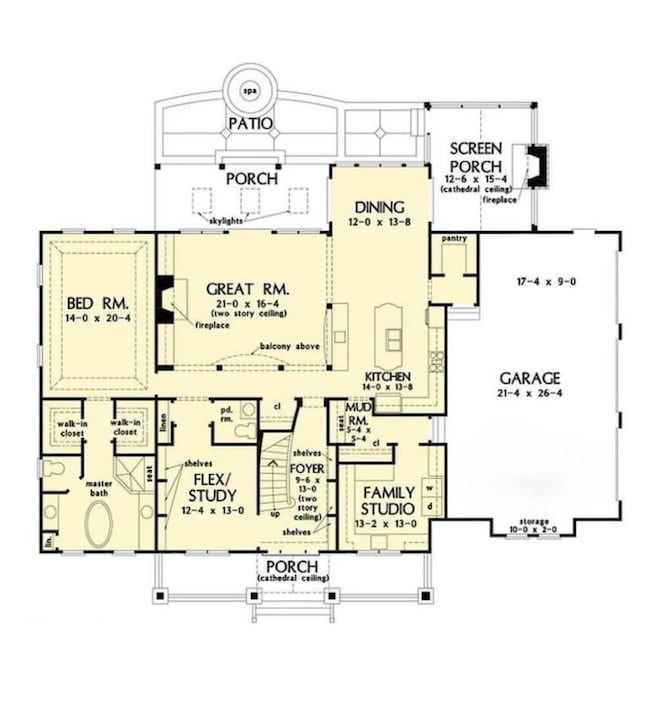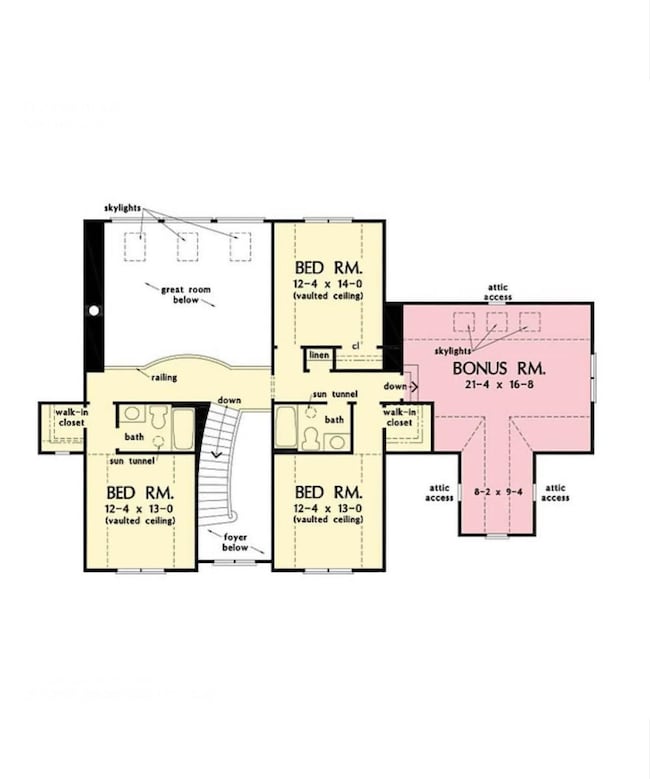
PENDING
NEW CONSTRUCTION
7421 Guess Rd Hillsborough, NC 27278
Little River NeighborhoodEstimated payment $7,898/month
Total Views
614
4
Beds
3.5
Baths
3,100
Sq Ft
$387
Price per Sq Ft
Highlights
- New Construction
- Traditional Architecture
- 1 Fireplace
- 10.57 Acre Lot
- Wood Flooring
- No HOA
About This Home
Beautiful custom-built Blue Willow Home.
Home Details
Home Type
- Single Family
Year Built
- Built in 2024 | New Construction
Lot Details
- 10.57 Acre Lot
- Property fronts a private road
- Landscaped with Trees
Parking
- 2 Car Garage
Home Design
- Traditional Architecture
- Pillar, Post or Pier Foundation
- Shingle Roof
Interior Spaces
- 3,100 Sq Ft Home
- 2-Story Property
- 1 Fireplace
Flooring
- Wood
- Tile
Bedrooms and Bathrooms
- 4 Bedrooms
Schools
- Mangum Elementary School
- Carrington Middle School
- Northern High School
Utilities
- Forced Air Heating and Cooling System
- Well
- Electric Water Heater
- Septic Tank
Community Details
- No Home Owners Association
- Built by Blue Willow Homes
- Cedar Trace Estates Subdivision
Listing and Financial Details
- Assessor Parcel Number 0816-37-5337
Map
Create a Home Valuation Report for This Property
The Home Valuation Report is an in-depth analysis detailing your home's value as well as a comparison with similar homes in the area
Home Values in the Area
Average Home Value in this Area
Property History
| Date | Event | Price | Change | Sq Ft Price |
|---|---|---|---|---|
| 12/16/2023 12/16/23 | Off Market | $1,200,000 | -- | -- |
| 12/14/2023 12/14/23 | Off Market | $235,000 | -- | -- |
| 09/06/2023 09/06/23 | Pending | -- | -- | -- |
| 09/06/2023 09/06/23 | For Sale | $1,200,000 | +410.6% | $387 / Sq Ft |
| 06/20/2023 06/20/23 | Sold | $235,000 | -6.0% | -- |
| 05/13/2023 05/13/23 | Pending | -- | -- | -- |
| 05/13/2023 05/13/23 | For Sale | $250,000 | -- | -- |
Source: Doorify MLS
Similar Homes in Hillsborough, NC
Source: Doorify MLS
MLS Number: 2530565
APN: 233627
Nearby Homes
- 7427 Guess Rd
- 7415 Guess Rd
- 7433 Guess Rd
- 8407 Millers Bend
- 4811 New Sharon Church Rd
- 7610 Buckhorn Rd
- 107 Crescent Hill Ln
- 5570 Normans Rd
- 494 Terry Rd
- 7122 Guess Rd
- 7120 Guess Rd
- 7103 Big Horn Dr
- 8510 Polaris Dr
- 9625 S Lowell Rd
- 0 Apple Orchard Ln
- 406 Terry Rd
- 400 Terry Rd
- 8636 Johnson Mill Rd
- 320 Delvin Ln
- 6464 Guess Rd


