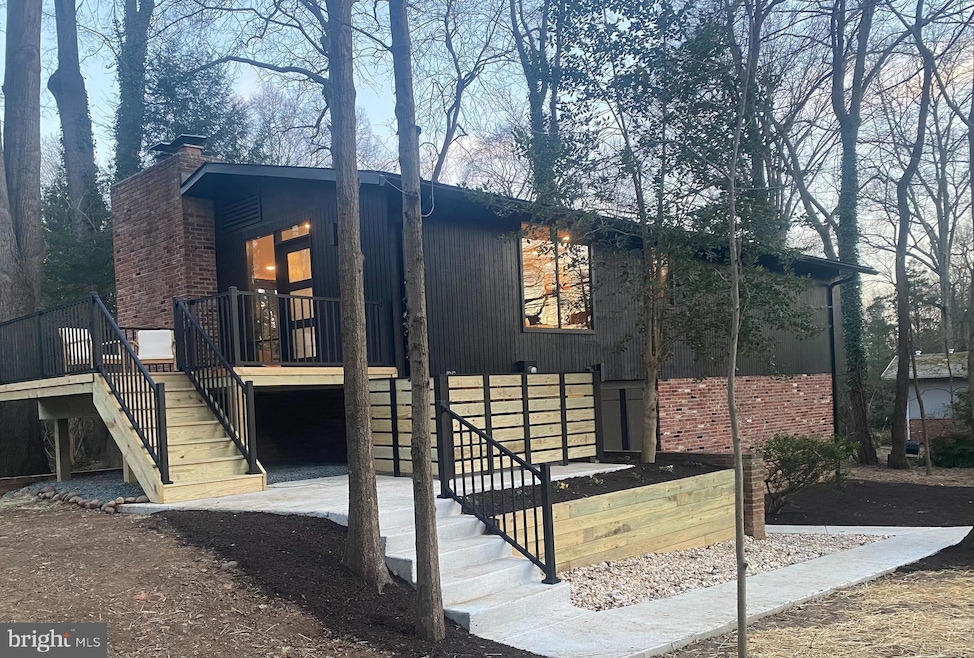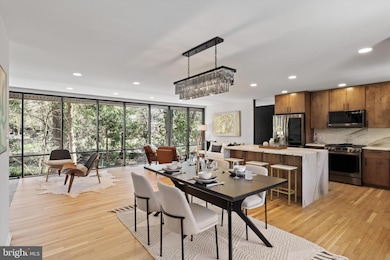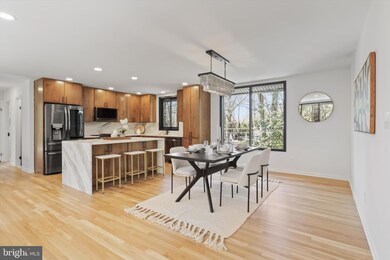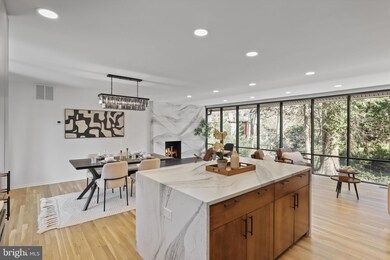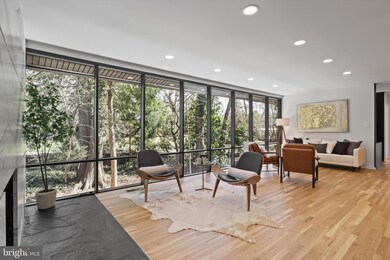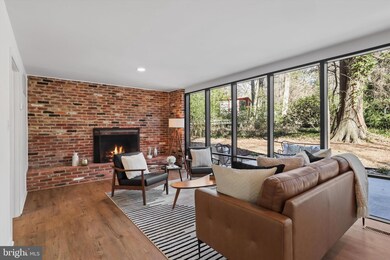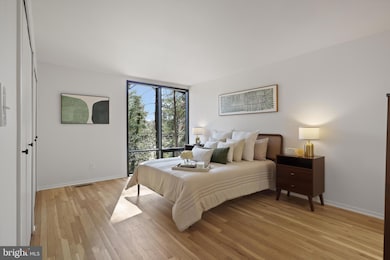
7421 Hopa Ct Alexandria, VA 22306
Hybla Valley NeighborhoodEstimated payment $8,577/month
Highlights
- Popular Property
- Gourmet Kitchen
- Open Floorplan
- Sandburg Middle Rated A-
- View of Trees or Woods
- Midcentury Modern Architecture
About This Home
Nestled among the trees, this newly remodeled mid-century modern gem, seamlessly blends timeless design with contemporary upgrades. At the end of the cul-de-sac, indulge in private wooded sunrise and sunset views from the walls of windows. Enjoy the natural landscape of the prestigious Hollin Hills neighborhood. This stunning home features all-new designer furniture, creating a move-in-ready experience for the most discerning buyers. Inside, you'll find expansive floor-to-ceiling windows that flood the space with natural light, showcasing the beauty of the surrounding landscape. Open-concept living areas, sleek finishes including Cambria stone fireplace, and thoughtfully curated details bring modern sophistication while preserving the home's architectural charm.Enjoy a brand-new chef’s kitchen with locally hand crafted solid maple wood custom kitchen cabinets, LG smart tech appliances, Cambria stone counter tops, waterfall island and full height backsplash. Relax in the stylish bathrooms with modern tile, pottery barn cabinetry, and sophisticated fixtures. Primary en-suite.From the open living and dining room, step outside to a brand new, spacious and private deck, perfect for indoor/outdoor entertaining or simply relaxing in your tranquil, wooded oasis. Additional outdoor living space included in the new patio from the lower level living room is great for BBQs with friends.Additional upgrades include new Pella windows and sliding glass door, new mahogany entry doors, 2 beautiful new retaining walls, new driveway and 2 new sets of stairs with black aluminum railings, 2 new AC units and new furnace, new LVP flooring on lower level, new light fixtures and chandeliers, and refinished original oak hardwood floors.
Home Details
Home Type
- Single Family
Est. Annual Taxes
- $12,508
Year Built
- Built in 1968 | Remodeled in 2025
Lot Details
- 0.38 Acre Lot
- Property is in excellent condition
- Property is zoned 120
Home Design
- Midcentury Modern Architecture
- Contemporary Architecture
- Brick Exterior Construction
- Slab Foundation
- Architectural Shingle Roof
- Wood Siding
- Concrete Perimeter Foundation
Interior Spaces
- Property has 2 Levels
- Open Floorplan
- Recessed Lighting
- 2 Fireplaces
- Stone Fireplace
- Brick Fireplace
- Dining Area
- Views of Woods
- Flood Lights
- Attic
Kitchen
- Gourmet Kitchen
- Gas Oven or Range
- Self-Cleaning Oven
- Built-In Microwave
- Dishwasher
- Stainless Steel Appliances
- Kitchen Island
- Upgraded Countertops
- Disposal
Flooring
- Wood
- Ceramic Tile
- Luxury Vinyl Plank Tile
Bedrooms and Bathrooms
- En-Suite Bathroom
- Bathtub with Shower
- Walk-in Shower
Parking
- 2 Parking Spaces
- 2 Driveway Spaces
- On-Street Parking
Outdoor Features
- Deck
- Patio
- Exterior Lighting
Schools
- Hollin Meadows Elementary School
- Carl Sandburg Middle School
- West Potomac High School
Utilities
- Forced Air Heating and Cooling System
- Natural Gas Water Heater
Community Details
- No Home Owners Association
- Hollin Hills Subdivision
Listing and Financial Details
- Assessor Parcel Number 0933 21 0009
Map
Home Values in the Area
Average Home Value in this Area
Tax History
| Year | Tax Paid | Tax Assessment Tax Assessment Total Assessment is a certain percentage of the fair market value that is determined by local assessors to be the total taxable value of land and additions on the property. | Land | Improvement |
|---|---|---|---|---|
| 2024 | $12,049 | $992,140 | $423,000 | $569,140 |
| 2023 | $11,560 | $980,980 | $423,000 | $557,980 |
| 2022 | $10,991 | $919,650 | $403,000 | $516,650 |
| 2021 | $9,917 | $810,990 | $337,000 | $473,990 |
| 2020 | $9,257 | $750,880 | $312,000 | $438,880 |
| 2019 | $9,063 | $733,270 | $303,000 | $430,270 |
| 2018 | $8,433 | $733,270 | $303,000 | $430,270 |
| 2017 | $8,533 | $705,270 | $275,000 | $430,270 |
| 2016 | $8,516 | $705,270 | $275,000 | $430,270 |
| 2015 | $7,987 | $684,740 | $267,000 | $417,740 |
| 2014 | $7,481 | $640,850 | $243,000 | $397,850 |
Property History
| Date | Event | Price | Change | Sq Ft Price |
|---|---|---|---|---|
| 04/23/2025 04/23/25 | For Sale | $1,350,000 | -3.5% | $563 / Sq Ft |
| 04/02/2025 04/02/25 | For Sale | $1,399,000 | -- | $583 / Sq Ft |
Deed History
| Date | Type | Sale Price | Title Company |
|---|---|---|---|
| Warranty Deed | $790,000 | Chicago Title | |
| Deed | $102,000 | -- |
Mortgage History
| Date | Status | Loan Amount | Loan Type |
|---|---|---|---|
| Open | $925,800 | New Conventional |
Similar Homes in Alexandria, VA
Source: Bright MLS
MLS Number: VAFX2235550
APN: 0933-21-0009
- 7409 Range Rd
- 2312 Kimbro St
- 2507 Windbreak Dr
- 7605 Range Rd
- 7508 Milway Dr
- 2313 Glasgow Rd
- 7208 Rebecca Dr
- 2402 Popkins Ln
- 2106 Wilkinson Place
- 7247 Mountaineer Dr
- 7621 Leith Place
- 7225 Mountaineer Dr
- 7207 Mountaineer Dr
- 2402 Daphne Ln
- 2728 Boswell Ave
- 2822 Hokie Ln
- 2608 Popkins Ln
- 2612 Popkins Ln
- 7800 Elba Rd
- 1605 Mason Hill Dr
