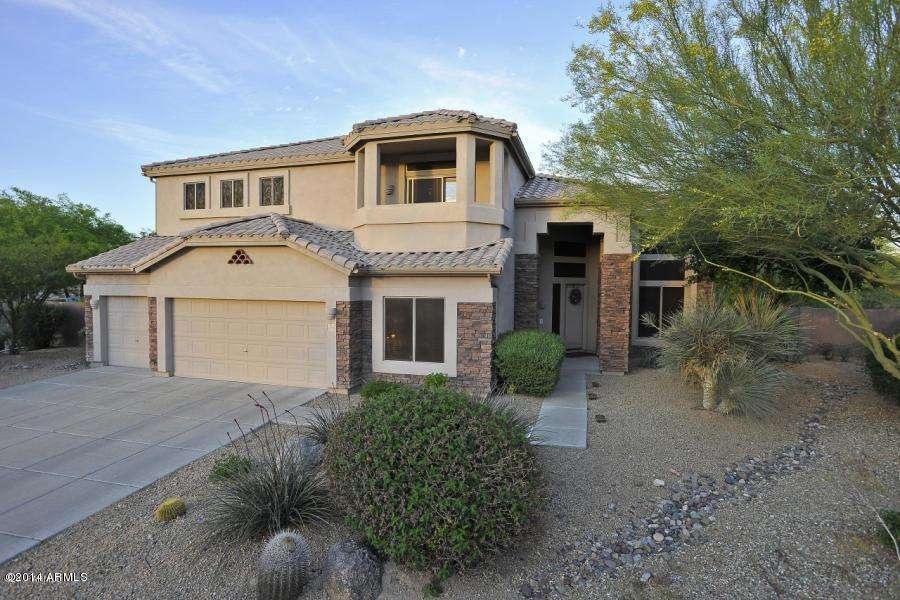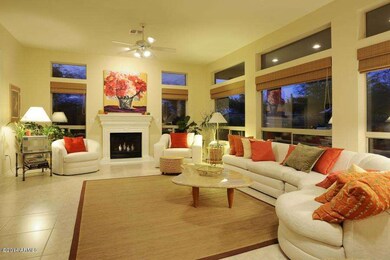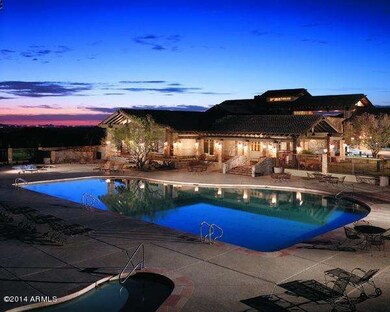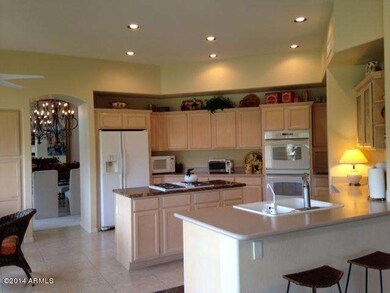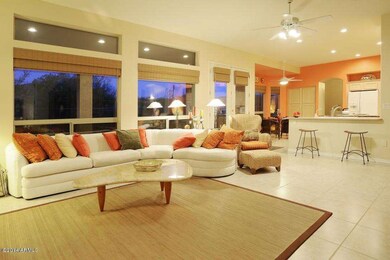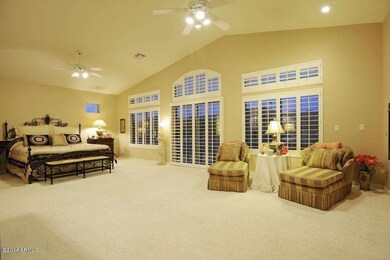
7424 E Sandia Cir Mesa, AZ 85207
Las Sendas NeighborhoodHighlights
- On Golf Course
- Fitness Center
- City Lights View
- Franklin at Brimhall Elementary School Rated A
- Gated Community
- 0.39 Acre Lot
About This Home
As of May 2014Lovely in Las Sendas! Exquisitely maintained home on premier golf course lot with views, views, views! Enough bedrooms and bathrooms to accommodate several guests or a large family, with plenty of privacy. Upgrades throughout. Abundant space and versatility make this home a must-see. Gourmet kitchen with gas range, double-ovens, breakfast room & bar. Open, bright floor plan. Most furnishings available by separate bill of agreement. Don't miss out on this great, big home on a big beautiful lot, at a super-reasonable price! Not a short-sale or REO! Turnkey at it's best. Move right in...on your timetable!
Last Agent to Sell the Property
Alison Morgan
Arizona Premier Realty Homes & Land, LLC License #SA577690000
Home Details
Home Type
- Single Family
Est. Annual Taxes
- $3,816
Year Built
- Built in 1999
Lot Details
- 0.39 Acre Lot
- On Golf Course
- Cul-De-Sac
- Desert faces the front and back of the property
- Block Wall Fence
- Backyard Sprinklers
- Sprinklers on Timer
- Grass Covered Lot
HOA Fees
- $106 Monthly HOA Fees
Parking
- 3 Car Direct Access Garage
- 4 Open Parking Spaces
- Garage Door Opener
Property Views
- City Lights
- Mountain
Home Design
- Santa Barbara Architecture
- Brick Exterior Construction
- Wood Frame Construction
- Tile Roof
- Stucco
Interior Spaces
- 4,055 Sq Ft Home
- 2-Story Property
- Central Vacuum
- Vaulted Ceiling
- Ceiling Fan
- Gas Fireplace
- Double Pane Windows
- Family Room with Fireplace
- 2 Fireplaces
Kitchen
- Eat-In Kitchen
- Breakfast Bar
- Gas Cooktop
- Kitchen Island
- Granite Countertops
Flooring
- Carpet
- Tile
Bedrooms and Bathrooms
- 5 Bedrooms
- Fireplace in Primary Bedroom
- Primary Bathroom is a Full Bathroom
- 3.5 Bathrooms
- Dual Vanity Sinks in Primary Bathroom
- Bathtub With Separate Shower Stall
Home Security
- Security System Owned
- Intercom
Outdoor Features
- Balcony
- Covered patio or porch
Schools
- Las Sendas Elementary School
- Fremont Junior High School
- Red Mountain High School
Utilities
- Refrigerated Cooling System
- Zoned Heating
- Water Filtration System
- High Speed Internet
- Cable TV Available
Listing and Financial Details
- Home warranty included in the sale of the property
- Tax Lot 126
- Assessor Parcel Number 219-17-190
Community Details
Overview
- Association fees include ground maintenance, street maintenance
- Las Sendas HOA, Phone Number (480) 357-8780
- Built by Blandford Homes
- Las Sendas Subdivision
Amenities
- Clubhouse
- Recreation Room
Recreation
- Golf Course Community
- Tennis Courts
- Racquetball
- Community Playground
- Fitness Center
- Heated Community Pool
- Community Spa
- Bike Trail
Security
- Gated Community
Map
Home Values in the Area
Average Home Value in this Area
Property History
| Date | Event | Price | Change | Sq Ft Price |
|---|---|---|---|---|
| 04/21/2025 04/21/25 | Pending | -- | -- | -- |
| 04/06/2025 04/06/25 | Price Changed | $1,125,000 | -1.7% | $263 / Sq Ft |
| 03/22/2025 03/22/25 | Price Changed | $1,145,000 | -2.6% | $268 / Sq Ft |
| 03/11/2025 03/11/25 | For Sale | $1,175,000 | +147.4% | $275 / Sq Ft |
| 05/30/2014 05/30/14 | Sold | $475,000 | -5.0% | $117 / Sq Ft |
| 05/01/2014 05/01/14 | Price Changed | $499,999 | 0.0% | $123 / Sq Ft |
| 04/01/2014 04/01/14 | Pending | -- | -- | -- |
| 03/04/2014 03/04/14 | Pending | -- | -- | -- |
| 02/20/2014 02/20/14 | For Sale | $499,999 | -- | $123 / Sq Ft |
Tax History
| Year | Tax Paid | Tax Assessment Tax Assessment Total Assessment is a certain percentage of the fair market value that is determined by local assessors to be the total taxable value of land and additions on the property. | Land | Improvement |
|---|---|---|---|---|
| 2025 | $5,238 | $59,474 | -- | -- |
| 2024 | $5,286 | $56,642 | -- | -- |
| 2023 | $5,286 | $68,700 | $13,740 | $54,960 |
| 2022 | $5,164 | $57,230 | $11,440 | $45,790 |
| 2021 | $5,234 | $49,470 | $9,890 | $39,580 |
| 2020 | $5,158 | $46,720 | $9,340 | $37,380 |
| 2019 | $4,780 | $44,380 | $8,870 | $35,510 |
| 2018 | $4,618 | $42,710 | $8,540 | $34,170 |
| 2017 | $4,648 | $45,000 | $9,000 | $36,000 |
| 2016 | $4,551 | $44,050 | $8,810 | $35,240 |
| 2015 | $4,241 | $45,480 | $9,090 | $36,390 |
Mortgage History
| Date | Status | Loan Amount | Loan Type |
|---|---|---|---|
| Open | $275,500 | New Conventional | |
| Previous Owner | $305,000 | New Conventional | |
| Previous Owner | $322,700 | Unknown | |
| Previous Owner | $100,000 | Credit Line Revolving | |
| Previous Owner | $320,100 | Seller Take Back |
Deed History
| Date | Type | Sale Price | Title Company |
|---|---|---|---|
| Warranty Deed | $475,000 | Empire West Title Agency | |
| Warranty Deed | $400,187 | Transnation Title Ins Co |
Similar Homes in Mesa, AZ
Source: Arizona Regional Multiple Listing Service (ARMLS)
MLS Number: 5073231
APN: 219-17-190
- 7536 E Snowdon St
- 3650 N Barron
- 7640 E Snowdon Cir
- 7357 E Rochelle Cir
- 7130 E Saddleback St Unit 11
- 7201 E Sandia Cir
- 3564 N Tuscany
- 7703 E Sayan St
- 3540 N Eagle Canyon
- 3521 N Barron
- 3517 N Paseo Del Sol
- 7910 E Snowdon Cir
- 7735 E Russell Cir
- 7920 E Sierra Morena Cir
- 4251 N Morning Dove Cir
- 7445 E Eagle Crest Dr Unit 1116
- 7445 E Eagle Crest Dr Unit 1064
- 7445 E Eagle Crest Dr Unit 1122
- 7445 E Eagle Crest Dr Unit 1068
- 7445 E Eagle Crest Dr Unit 1094
