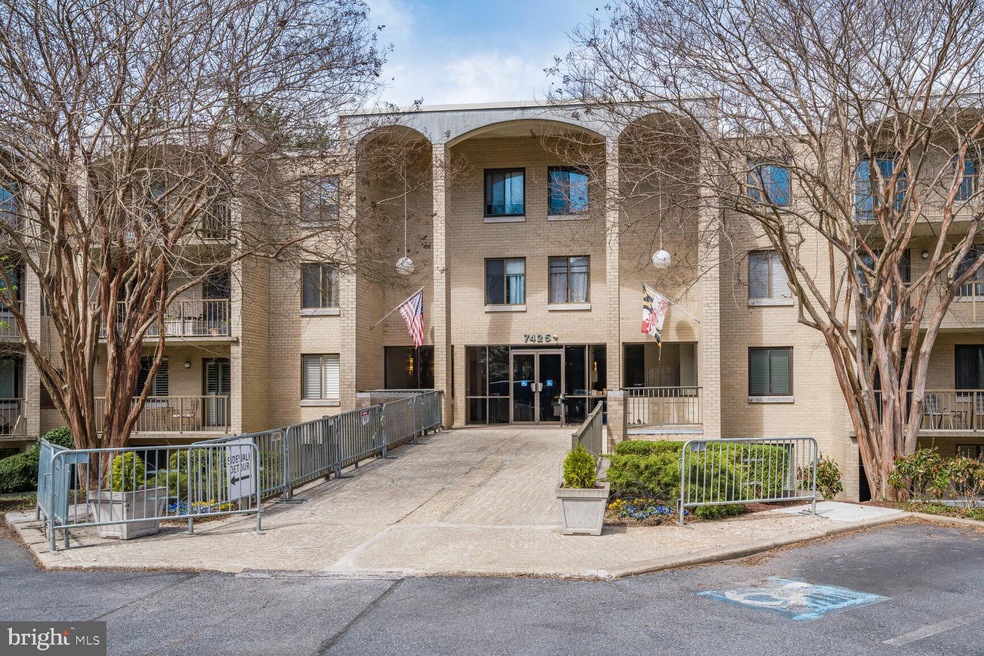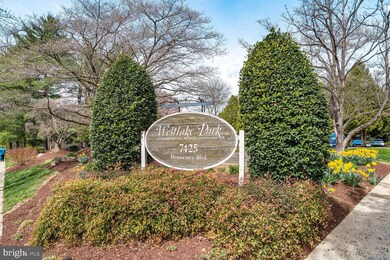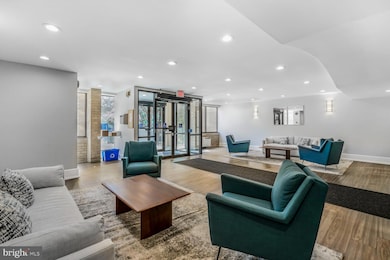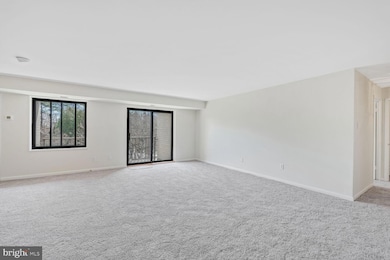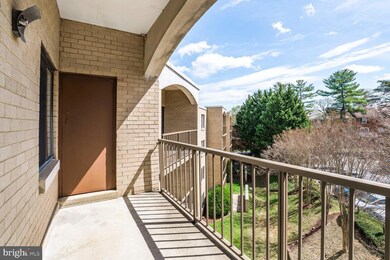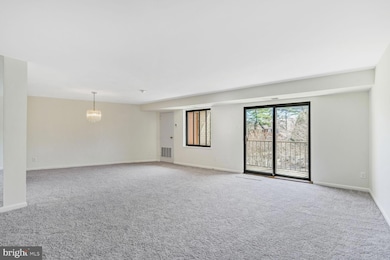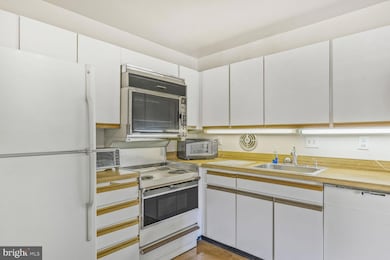
7425 Democracy Blvd Unit 317 Bethesda, MD 20817
West Bethesda NeighborhoodEstimated payment $2,967/month
Highlights
- Traditional Floor Plan
- Traditional Architecture
- Jogging Path
- Ashburton Elementary School Rated A
- Community Pool
- Balcony
About This Home
TTR Sotheby’s International Realty is proud to present this rare condominium opportunity. Located in a well-maintained building, this spacious two-bedroom, two-bath unit spans 1,296 square feet. The property has been lovingly cared for by the same owner for 50 years and has recently been refreshed with new paint and carpeting.
The unit features a generous primary bedroom with a large walk-in closet, as well as a sizable storage closet in the living room. Enjoy the convenience of an in-unit washer and dryer, an eat-in kitchen, and additional storage space. The living room opens to a large balcony, offering a perfect spot to relax.
The building offers an array of amenities, including a pool, tennis courts, party room, and library. The updated lobby creates a welcoming atmosphere for residents and guests alike.
Conveniently located, the unit provides easy access to I-495 for quick travel to Northern Virginia and points north via I-270. Shoppers will delight in the nearby Wildwood Shopping Center, offering a variety of stores within walking distance or a short drive.
For recreation, explore Cabin John Park, or enjoy indoor tennis at the Pauline Betz facility. In the summer, catch the excitement of the Cal Ripken baseball league at Shirley Povich Field, where you can watch top college players and future Major Leaguers.
Property Details
Home Type
- Condominium
Est. Annual Taxes
- $3,461
Year Built
- Built in 1975
Lot Details
- Southwest Facing Home
- Property is in very good condition
HOA Fees
- $725 Monthly HOA Fees
Home Design
- Traditional Architecture
- Brick Exterior Construction
Interior Spaces
- 1,296 Sq Ft Home
- Property has 1 Level
- Traditional Floor Plan
- Combination Dining and Living Room
- Carpet
- Home Security System
Kitchen
- Eat-In Kitchen
- Electric Oven or Range
- Stove
- Range Hood
- Dishwasher
- Disposal
Bedrooms and Bathrooms
- 2 Main Level Bedrooms
- Walk-In Closet
- 2 Full Bathrooms
- Soaking Tub
- Walk-in Shower
Laundry
- Laundry in unit
- Dryer
- Washer
Parking
- Paved Parking
- Parking Lot
- Unassigned Parking
Accessible Home Design
- Accessible Elevator Installed
- Level Entry For Accessibility
Outdoor Features
- Sport Court
- Balcony
Schools
- Ashburton Elementary School
- North Bethesda Middle School
- Walter Johnson High School
Utilities
- Forced Air Heating and Cooling System
- Electric Water Heater
Listing and Financial Details
- Assessor Parcel Number 161001700146
Community Details
Overview
- Association fees include common area maintenance, exterior building maintenance, insurance, lawn maintenance, management, parking fee, water, trash, snow removal, sewer, reserve funds, pool(s)
- Low-Rise Condominium
- Westlake Park Subdivision
Amenities
- Community Storage Space
- Elevator
Recreation
- Tennis Courts
- Community Pool
- Jogging Path
Pet Policy
- Pets allowed on a case-by-case basis
Map
Home Values in the Area
Average Home Value in this Area
Tax History
| Year | Tax Paid | Tax Assessment Tax Assessment Total Assessment is a certain percentage of the fair market value that is determined by local assessors to be the total taxable value of land and additions on the property. | Land | Improvement |
|---|---|---|---|---|
| 2024 | $3,461 | $293,333 | $0 | $0 |
| 2023 | $2,746 | $291,667 | $0 | $0 |
| 2022 | $2,337 | $290,000 | $87,000 | $203,000 |
| 2021 | $2,540 | $286,667 | $0 | $0 |
| 2020 | $5,184 | $283,333 | $0 | $0 |
| 2019 | $2,442 | $280,000 | $84,000 | $196,000 |
| 2018 | $2,410 | $276,667 | $0 | $0 |
| 2017 | $2,457 | $273,333 | $0 | $0 |
| 2016 | -- | $270,000 | $0 | $0 |
| 2015 | $2,067 | $270,000 | $0 | $0 |
| 2014 | $2,067 | $270,000 | $0 | $0 |
Property History
| Date | Event | Price | Change | Sq Ft Price |
|---|---|---|---|---|
| 04/01/2025 04/01/25 | For Sale | $350,000 | -- | $270 / Sq Ft |
Similar Homes in the area
Source: Bright MLS
MLS Number: MDMC2170462
APN: 10-01700146
- 7425 Democracy Blvd Unit 317
- 7553 Spring Lake Dr Unit 7553-D
- 7557 Spring Lake Dr Unit B2
- 7523 Spring Lake Dr Unit C2
- 7501 Democracy Blvd Unit B-339
- 7420 Westlake Terrace Unit 607
- 7420 Westlake Terrace Unit 1004
- 7420 Westlake Terrace Unit 1611
- 7420 Westlake Terrace Unit 610
- 7401 Westlake Terrace Unit 113
- 10300 Westlake Dr
- 10300 Westlake Dr Unit 210S
- 7420 Lakeview Dr Unit 210W
- 10320 Westlake Dr Unit 301
- 7232 Taveshire Way
- 128 Bytham Ridge Ln
- 131 Bytham Ridge Ln
- 7201 Thomas Branch Dr
- 6917 Renita Ln
- 7034 Artesa Ln
