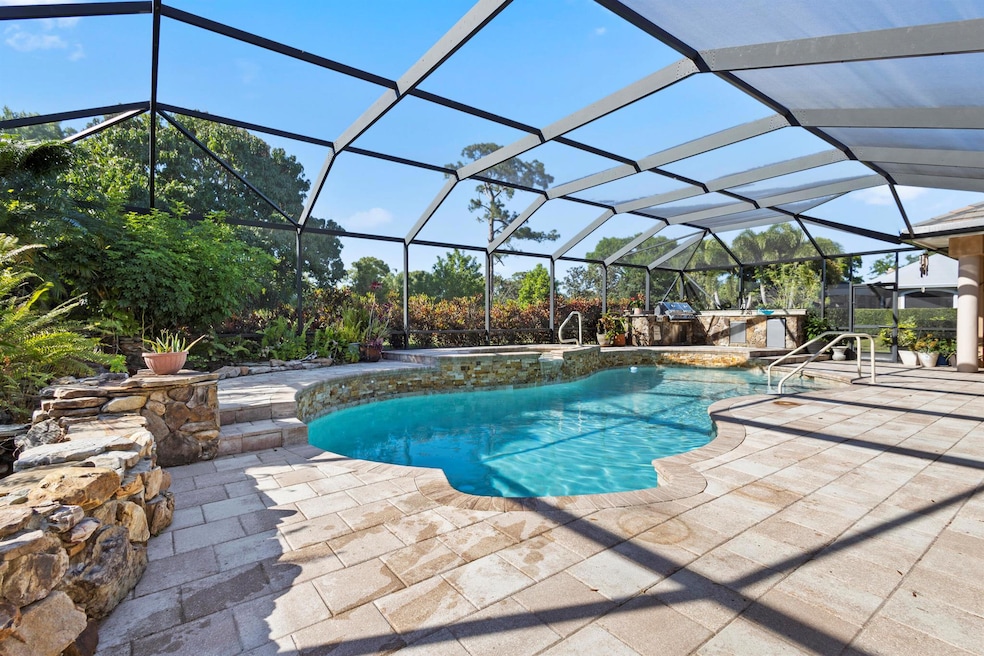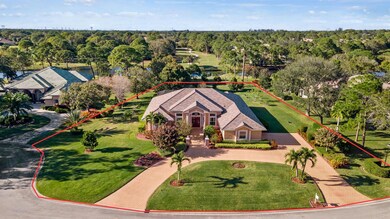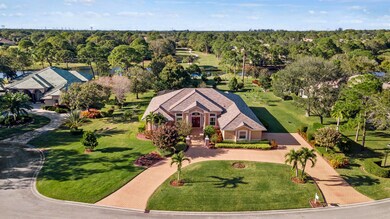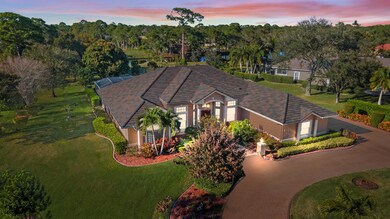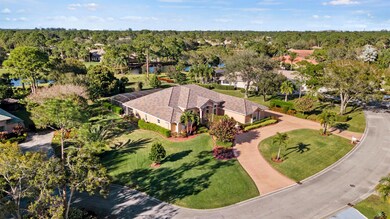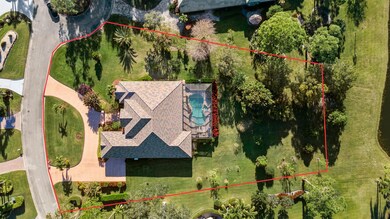
7425 Laurels Place Port Saint Lucie, FL 34986
The Reserve NeighborhoodEstimated payment $6,618/month
Highlights
- Lake Front
- Gated with Attendant
- Golf Course View
- Golf Course Community
- In Ground Spa
- Fruit Trees
About This Home
SELLER OFFERING $25,000 AT CLOSE! Looking for something special? Look no further! This custom-built pool home, tucked away in the prestigious PGA Village, offers elegance and privacy on nearly an acre of lush landscaping with mature fruit trees and a tranquil lake backdrop. Boasting over 3,500 sq. ft. of living space, grand coffered ceilings, and nearly 5,000 sq. ft. of total space, it includes 3 ensuite bedrooms, a cabana bath with patio access, a den, and a flex space. The living room features a built-in wall unit with triple pocket sliders for seamless indoor-outdoor living. The gourmet chef's kitchen, recently remodeled, showcases granite counters, a large island, and top of the line Viking appliances, including a double oven, convection oven, hood vent, refrigerator , and wine chille
Open House Schedule
-
Sunday, April 27, 20252:00 to 4:00 pm4/27/2025 2:00:00 PM +00:004/27/2025 4:00:00 PM +00:00Add to Calendar
Home Details
Home Type
- Single Family
Est. Annual Taxes
- $8,747
Year Built
- Built in 1997
Lot Details
- Lake Front
- Fruit Trees
- Property is zoned Planne
HOA Fees
- $313 Monthly HOA Fees
Parking
- 2 Car Attached Garage
- Circular Driveway
Property Views
- Golf Course
- Canal
Home Design
- Flat Roof Shape
- Tile Roof
Interior Spaces
- 3,571 Sq Ft Home
- 1-Story Property
- Wet Bar
- Central Vacuum
- Built-In Features
- Bar
- Vaulted Ceiling
- Ceiling Fan
- Decorative Fireplace
- Blinds
- French Doors
- Entrance Foyer
- Great Room
- Family Room
- Formal Dining Room
- Den
- Tile Flooring
- Home Security System
Kitchen
- Built-In Oven
- Gas Range
- Microwave
- Dishwasher
- Disposal
Bedrooms and Bathrooms
- 3 Bedrooms
- Split Bedroom Floorplan
- Closet Cabinetry
- Walk-In Closet
- 4 Full Bathrooms
- Dual Sinks
Laundry
- Laundry Room
- Dryer
- Washer
- Laundry Tub
Pool
- In Ground Spa
- Private Pool
Outdoor Features
- Patio
Schools
- Bayshore Elementary School
- Fort Pierce Central High School
Utilities
- Central Heating and Cooling System
- Gas Water Heater
- Cable TV Available
Listing and Financial Details
- Assessor Parcel Number 332250100100009
Community Details
Overview
- Association fees include common areas, cable TV, ground maintenance, reserve fund, security, internet
- Parcel 15A At The Reserve Subdivision
Amenities
- Clubhouse
- Billiard Room
- Community Library
- Community Wi-Fi
Recreation
- Golf Course Community
- Tennis Courts
- Pickleball Courts
- Bocce Ball Court
- Community Pool
- Putting Green
- Trails
Security
- Gated with Attendant
Map
Home Values in the Area
Average Home Value in this Area
Tax History
| Year | Tax Paid | Tax Assessment Tax Assessment Total Assessment is a certain percentage of the fair market value that is determined by local assessors to be the total taxable value of land and additions on the property. | Land | Improvement |
|---|---|---|---|---|
| 2024 | $8,803 | $496,200 | -- | -- |
| 2023 | $8,803 | $481,748 | $0 | $0 |
| 2022 | $8,593 | $467,717 | $0 | $0 |
| 2021 | $8,638 | $454,095 | $0 | $0 |
| 2020 | $8,615 | $447,826 | $0 | $0 |
| 2019 | $8,513 | $437,758 | $0 | $0 |
| 2018 | $8,006 | $429,596 | $0 | $0 |
| 2017 | $7,930 | $440,800 | $159,000 | $281,800 |
| 2016 | $7,657 | $473,100 | $159,000 | $314,100 |
| 2015 | $7,780 | $443,200 | $117,600 | $325,600 |
| 2014 | $7,589 | $404,258 | $0 | $0 |
Property History
| Date | Event | Price | Change | Sq Ft Price |
|---|---|---|---|---|
| 01/15/2025 01/15/25 | For Sale | $999,000 | -- | $280 / Sq Ft |
Deed History
| Date | Type | Sale Price | Title Company |
|---|---|---|---|
| Special Warranty Deed | $100 | -- |
Mortgage History
| Date | Status | Loan Amount | Loan Type |
|---|---|---|---|
| Previous Owner | $345,500 | New Conventional | |
| Previous Owner | $367,000 | Unknown | |
| Previous Owner | $50,000 | Credit Line Revolving | |
| Previous Owner | $283,323 | New Conventional | |
| Previous Owner | $295,000 | New Conventional |
Similar Homes in the area
Source: BeachesMLS
MLS Number: R11051583
APN: 33-22-501-0010-0009
- 7315 Sea Pines Ct
- 7408 Laurels Place
- 7327 Sea Pines Ct
- 9400 Briarcliff Trace
- 7326 Sea Pines Ct
- 9301 Briarcliff Trace
- 9148 Pumpkin Ridge
- 7450 Legends Dr
- 9116 Pumpkin Ridge
- 7462 Legends Dr
- 9600 Enclave Place
- 9607 Enclave Place
- 7225 Maidstone Dr
- 9619 Enclave Cir
- 9630 Fairwood Ct
- 9629 Fairwood Ct
- 9424 Scarborough Ct
- 7144 Maidstone Dr
- 9620 Enclave Cir
- 9413 Avenel Ln
