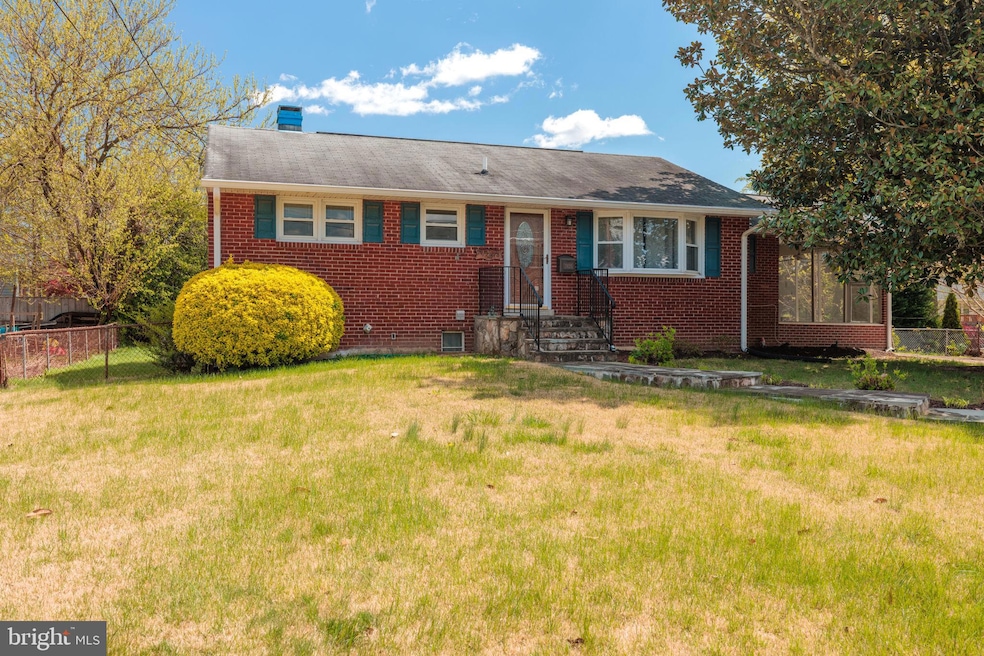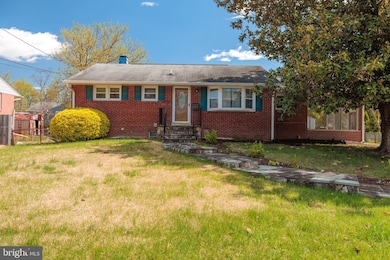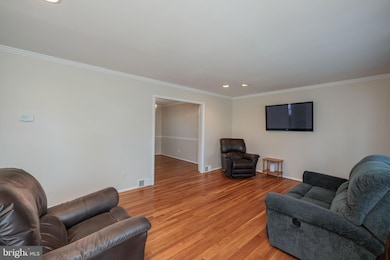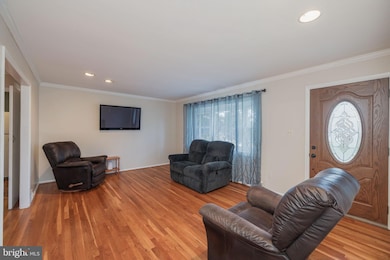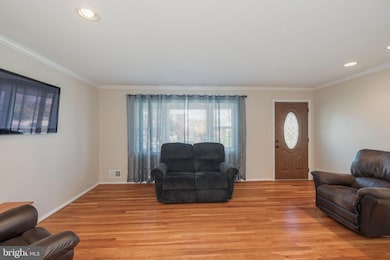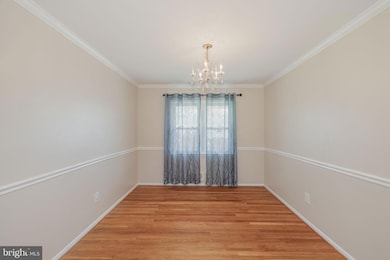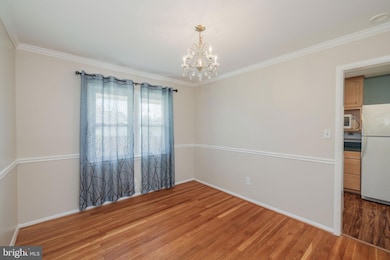
7425 Northrop Rd Alexandria, VA 22306
Hybla Valley NeighborhoodEstimated payment $3,839/month
Highlights
- Very Popular Property
- Raised Ranch Architecture
- Patio
- Sandburg Middle Rated A-
- No HOA
- Shed
About This Home
Welcome to 7425 Northrop Road, a great all-brick 2-level raised rambler detached home in Hybla Valley. An elegant slate and stone front walk and stoop add a touch of class to the nice curb appeal. A large driveway provides for extra parking.There are classic hardwood floors in the living room, dining room, hall and one of the bedrooms. The living room has crown molding and a bay window. There are two windows in the separate dining room. In the kitchen, the cabinets have been updated and have some glass-faced doors. There are Corian counters, a tile backsplash, a double-sink and plantation shutters. The HVAC system was new in 2023. There’s a screened-in porch with a high ceiling and two ceiling fans. The wide back yard features a patio and large storage shed. There are three bedrooms on the upper level. The bath has a tile floor and pedestal sink. The lower level has a spacious rec room, the fourth bedroom, a full bath and a laundry/storage room with cabinets, a work countertop and utility sink. This home is close to transportation routes, shopping, restaurants, Huntley Meadow Park and a quick hop to Old Town Alexandria!
Open House Schedule
-
Sunday, April 27, 20251:00 to 3:00 pm4/27/2025 1:00:00 PM +00:004/27/2025 3:00:00 PM +00:00Add to Calendar
Home Details
Home Type
- Single Family
Est. Annual Taxes
- $6,885
Year Built
- Built in 1958
Lot Details
- 8,637 Sq Ft Lot
- Property is zoned 140
Parking
- Driveway
Home Design
- Raised Ranch Architecture
- Brick Exterior Construction
- Permanent Foundation
Interior Spaces
- Property has 2 Levels
- Basement
- Interior Basement Entry
Kitchen
- Stove
- Ice Maker
- Dishwasher
Bedrooms and Bathrooms
Laundry
- Dryer
- Washer
Outdoor Features
- Patio
- Shed
Schools
- Hybla Valley Elementary School
- Sandburg Middle School
- West Potomac High School
Utilities
- Forced Air Heating and Cooling System
- Natural Gas Water Heater
Community Details
- No Home Owners Association
- Hybla Valley Subdivision
Listing and Financial Details
- Tax Lot 5
- Assessor Parcel Number 0924 03020005
Map
Home Values in the Area
Average Home Value in this Area
Tax History
| Year | Tax Paid | Tax Assessment Tax Assessment Total Assessment is a certain percentage of the fair market value that is determined by local assessors to be the total taxable value of land and additions on the property. | Land | Improvement |
|---|---|---|---|---|
| 2024 | $6,182 | $533,600 | $234,000 | $299,600 |
| 2023 | $5,775 | $511,750 | $224,000 | $287,750 |
| 2022 | $5,472 | $478,560 | $209,000 | $269,560 |
| 2021 | $5,224 | $445,190 | $179,000 | $266,190 |
| 2020 | $4,708 | $397,820 | $157,000 | $240,820 |
| 2019 | $4,283 | $361,930 | $143,000 | $218,930 |
| 2018 | $4,162 | $361,930 | $143,000 | $218,930 |
| 2017 | $4,068 | $350,370 | $143,000 | $207,370 |
| 2016 | $3,943 | $340,330 | $139,000 | $201,330 |
| 2015 | $3,798 | $340,330 | $139,000 | $201,330 |
| 2014 | $3,718 | $333,920 | $139,000 | $194,920 |
Property History
| Date | Event | Price | Change | Sq Ft Price |
|---|---|---|---|---|
| 04/22/2025 04/22/25 | For Sale | $585,000 | 0.0% | $262 / Sq Ft |
| 04/11/2025 04/11/25 | Pending | -- | -- | -- |
| 04/10/2025 04/10/25 | For Sale | $585,000 | -- | $262 / Sq Ft |
Mortgage History
| Date | Status | Loan Amount | Loan Type |
|---|---|---|---|
| Closed | $100,000 | Credit Line Revolving | |
| Closed | $53,686 | Credit Line Revolving |
Similar Homes in Alexandria, VA
Source: Bright MLS
MLS Number: VAFX2232686
APN: 0924-03020005
- 7530 Coxton Ct Unit 113
- 7502A Calderon Ct Unit 265
- 7545 Great Swan Ct
- 7507D Snowpea Ct Unit 184
- 7522 Snowpea Ct Unit G
- 7545 Grey Goose Way
- 7514L Snowpea Ct Unit 155
- 7514 Snowpea Ct Unit G
- 7332 Tavenner Ln Unit 3B
- 2822 Hokie Ln
- 7247 Mountaineer Dr
- 7225 Mountaineer Dr
- 7207 Mountaineer Dr
- 7508 Milway Dr
- 2728 Boswell Ave
- 7123 Mason Grove Ct
- 2507 Windbreak Dr
- 3464 Audubon Ave
- 3010 Heritage Springs Ct
- 7014 Richmond Hwy
