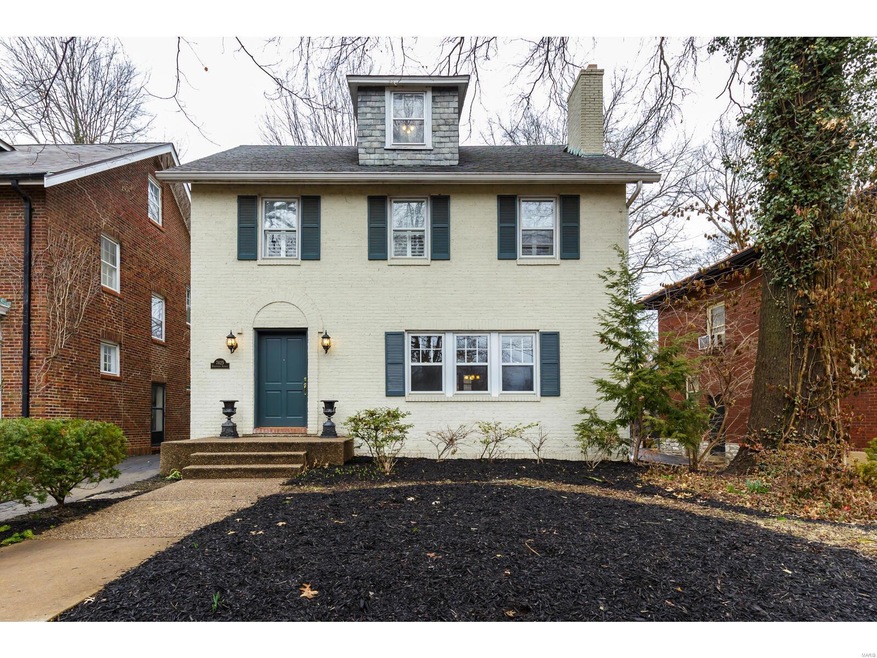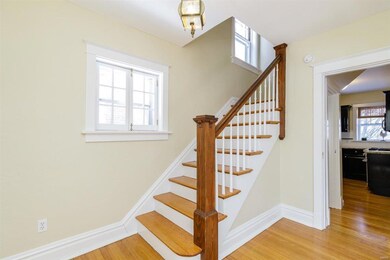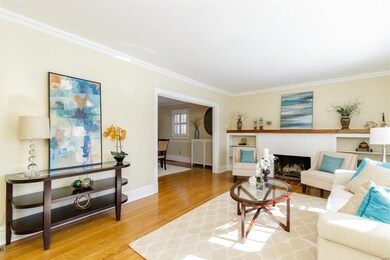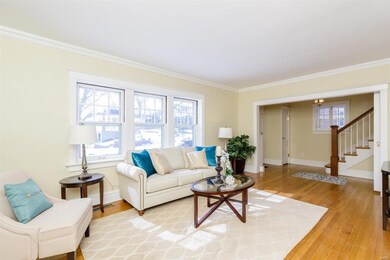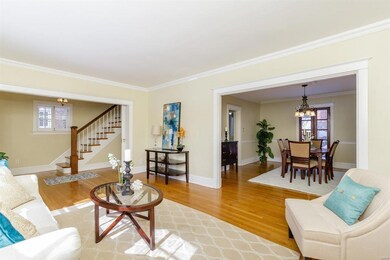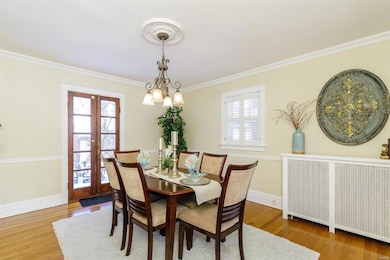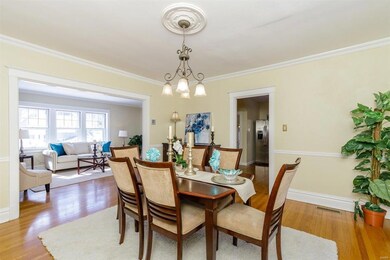
7425 Stratford Ave Saint Louis, MO 63130
Highlights
- Open Floorplan
- Wood Flooring
- Granite Countertops
- Traditional Architecture
- Bonus Room
- Formal Dining Room
About This Home
As of May 2021Itching to get into a new home? Are you looking for easy access to schools, parks, and the Dalmar loop? This 5 bed, 2.5 bath property is never too far from all your favorite places! Entering the home you will find a spacious living room with abundant natural light and hardwood floors. Built-in bookshelves and a wood-burning fireplace will have you snuggling up with your favorite books on cold winter nights. Love entertaining? The inviting dining room is directly connected to the backyard with an oversized patio perfect for nights with friends & family. The kitchen contains an elegant Viking Stove and stainless steel appliances. A Gameroom downstairs will be sure to make your home the life of the party! The 3rd-floor loft presents tons of space with an additional bedroom and a full bath. This home offers beauty in every room.
Home Details
Home Type
- Single Family
Est. Annual Taxes
- $6,559
Year Built
- Built in 1925
Lot Details
- 5,184 Sq Ft Lot
- Wood Fence
- Level Lot
Parking
- 2 Car Detached Garage
- Side or Rear Entrance to Parking
- Garage Door Opener
Home Design
- Traditional Architecture
- Brick or Stone Mason
Interior Spaces
- 2-Story Property
- Open Floorplan
- Built-in Bookshelves
- Historic or Period Millwork
- Wood Burning Fireplace
- Some Wood Windows
- Insulated Windows
- French Doors
- Family Room with Fireplace
- Formal Dining Room
- Bonus Room
- Utility Room
- Wood Flooring
- Basement Fills Entire Space Under The House
Kitchen
- Eat-In Kitchen
- Gas Oven or Range
- Microwave
- Dishwasher
- Stainless Steel Appliances
- Granite Countertops
- Built-In or Custom Kitchen Cabinets
- Disposal
Bedrooms and Bathrooms
- 5 Bedrooms
- Split Bedroom Floorplan
- Primary Bathroom is a Full Bathroom
- In-Law or Guest Suite
Outdoor Features
- Patio
Schools
- Flynn Park Elem. Elementary School
- Brittany Woods Middle School
- University City Sr. High School
Utilities
- Cooling System Powered By Gas
- Zoned Heating
- Heating System Uses Gas
- Gas Water Heater
Listing and Financial Details
- Assessor Parcel Number 18J-41-0395
Map
Home Values in the Area
Average Home Value in this Area
Property History
| Date | Event | Price | Change | Sq Ft Price |
|---|---|---|---|---|
| 05/05/2021 05/05/21 | Sold | -- | -- | -- |
| 03/08/2021 03/08/21 | Pending | -- | -- | -- |
| 02/18/2021 02/18/21 | For Sale | $450,000 | -- | $155 / Sq Ft |
Tax History
| Year | Tax Paid | Tax Assessment Tax Assessment Total Assessment is a certain percentage of the fair market value that is determined by local assessors to be the total taxable value of land and additions on the property. | Land | Improvement |
|---|---|---|---|---|
| 2023 | $6,559 | $93,310 | $42,880 | $50,430 |
| 2022 | $5,753 | $76,240 | $38,110 | $38,130 |
| 2021 | $5,693 | $76,240 | $38,110 | $38,130 |
| 2020 | $5,897 | $77,030 | $40,760 | $36,270 |
| 2019 | $5,899 | $77,030 | $40,760 | $36,270 |
| 2018 | $5,656 | $68,280 | $33,950 | $34,330 |
| 2017 | $5,667 | $68,280 | $33,950 | $34,330 |
| 2016 | $5,937 | $68,500 | $30,420 | $38,080 |
| 2015 | $5,899 | $68,500 | $30,420 | $38,080 |
| 2014 | $4,103 | $46,650 | $18,320 | $28,330 |
Mortgage History
| Date | Status | Loan Amount | Loan Type |
|---|---|---|---|
| Open | $348,000 | New Conventional | |
| Previous Owner | $75,000 | Credit Line Revolving |
Deed History
| Date | Type | Sale Price | Title Company |
|---|---|---|---|
| Warranty Deed | $435,000 | Investors Title Co Clayton |
Similar Homes in Saint Louis, MO
Source: MARIS MLS
MLS Number: MAR21009970
APN: 18J-41-0395
- 7395 Norwood Ave
- 437 Mission Ct
- 7496 Teasdale Ave
- 364 Mission Ct
- 7418 Gannon Ave
- 415 N Hanley Rd
- 7344 Kingsbury Blvd
- 155 N Hanley Rd Unit 305
- 7475 Gannon Ave
- 7266 Creveling Dr
- 7539 Maryland Ave
- 7642 Westmoreland Ave
- 7619 Maryland Ave
- 223 N Bemiston Ave
- 7447 Stanford Ave
- 531 N Central Ave
- 7255 Delmar Blvd
- 7640 Maryland Ave
- 500 N and Rd S Unit 303
- 540 N and Rd S Unit 205
