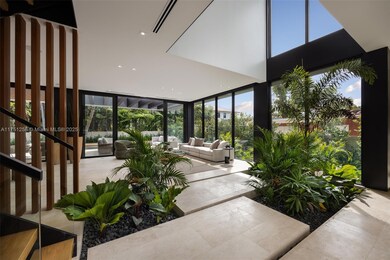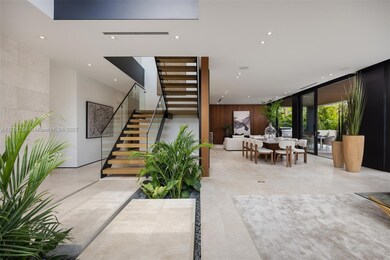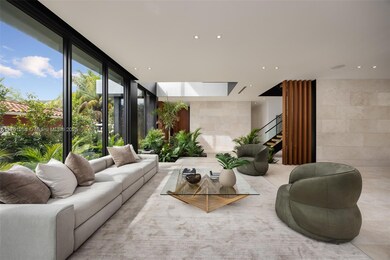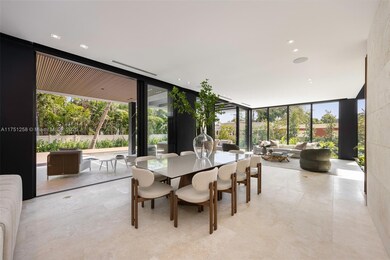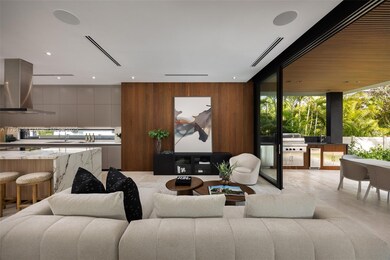
7425 SW 56th Ave Miami, FL 33143
South Miami-Kendall NeighborhoodEstimated payment $36,688/month
Highlights
- New Construction
- In Ground Pool
- Main Floor Bedroom
- Sunset Elementary School Rated A
- Maid or Guest Quarters
- No HOA
About This Home
Welcome to this stunning home nestled in the heart of High Pines. This impeccable residence is in a prime location within a peaceful neighborhood offering privacy for modern-day living. Upon entering, you'll find a spacious open floor plan where the living, dining, and kitchen spaces effortlessly flow together. Expansive windows and sliding glass doors invite natural light to pour in creating a bright and welcoming atmosphere. The outdoors seamlessly blend with the interior design bringing the beauty of nature inside for a unique airy feel. The outdoor space is a serene retreat with lush landscaping and a private pool, perfect for entertaining or relaxation. Just minutes from top schools, shopping, dining, and entertainment, this home offers unmatched convenience. Make it yours!
Home Details
Home Type
- Single Family
Est. Annual Taxes
- $21,650
Year Built
- Built in 2025 | New Construction
Lot Details
- 9,375 Sq Ft Lot
- West Facing Home
- Property is zoned 0100
Parking
- 2 Car Garage
- Driveway
- Open Parking
Home Design
- Barrel Roof Shape
- Concrete Block And Stucco Construction
Interior Spaces
- 5,271 Sq Ft Home
- 2-Story Property
- Built-In Features
- Family Room
- Formal Dining Room
- Den
- Tile Flooring
- High Impact Door
- Property Views
Kitchen
- Eat-In Kitchen
- Built-In Oven
- Electric Range
- Microwave
- Dishwasher
- Cooking Island
- Disposal
Bedrooms and Bathrooms
- 7 Bedrooms
- Main Floor Bedroom
- Primary Bedroom Upstairs
- Walk-In Closet
- Maid or Guest Quarters
- Dual Sinks
- Bathtub
- Shower Only in Primary Bathroom
Laundry
- Laundry in Utility Room
- Dryer
- Washer
Outdoor Features
- In Ground Pool
- Patio
- Outdoor Grill
Utilities
- Central Heating and Cooling System
- Electric Water Heater
Community Details
- No Home Owners Association
- High Pines Rev Plat Of 2N Subdivision
Listing and Financial Details
- Assessor Parcel Number 30-41-31-019-1000
Map
Home Values in the Area
Average Home Value in this Area
Tax History
| Year | Tax Paid | Tax Assessment Tax Assessment Total Assessment is a certain percentage of the fair market value that is determined by local assessors to be the total taxable value of land and additions on the property. | Land | Improvement |
|---|---|---|---|---|
| 2024 | $21,815 | $1,236,262 | -- | -- |
| 2023 | $21,815 | $1,247,111 | $1,123,875 | $123,236 |
| 2022 | $14,069 | $728,619 | $0 | $0 |
| 2021 | $12,146 | $662,381 | $548,438 | $113,943 |
| 2020 | $12,680 | $690,718 | $576,562 | $114,156 |
| 2019 | $8,704 | $504,174 | $0 | $0 |
| 2018 | $8,311 | $494,774 | $0 | $0 |
| 2017 | $8,249 | $484,598 | $0 | $0 |
| 2016 | $8,220 | $474,631 | $0 | $0 |
| 2015 | $8,322 | $471,332 | $0 | $0 |
| 2014 | $8,428 | $467,592 | $0 | $0 |
Property History
| Date | Event | Price | Change | Sq Ft Price |
|---|---|---|---|---|
| 02/25/2025 02/25/25 | For Sale | $6,250,000 | +400.0% | $1,186 / Sq Ft |
| 09/30/2022 09/30/22 | Sold | $1,250,000 | -13.7% | $591 / Sq Ft |
| 08/19/2022 08/19/22 | Pending | -- | -- | -- |
| 06/17/2022 06/17/22 | For Sale | $1,449,000 | +74.6% | $685 / Sq Ft |
| 07/30/2019 07/30/19 | Sold | $830,000 | -10.3% | $392 / Sq Ft |
| 05/21/2019 05/21/19 | Price Changed | $925,000 | -2.5% | $437 / Sq Ft |
| 04/16/2019 04/16/19 | Price Changed | $949,000 | -5.0% | $449 / Sq Ft |
| 01/02/2019 01/02/19 | For Sale | $999,000 | +66.5% | $472 / Sq Ft |
| 08/27/2012 08/27/12 | Sold | $600,000 | 0.0% | $253 / Sq Ft |
| 07/03/2012 07/03/12 | Pending | -- | -- | -- |
| 06/04/2012 06/04/12 | For Sale | $600,000 | -- | $253 / Sq Ft |
Deed History
| Date | Type | Sale Price | Title Company |
|---|---|---|---|
| Warranty Deed | $1,250,000 | -- | |
| Warranty Deed | $830,000 | Attorney | |
| Quit Claim Deed | -- | South Coast Title Company | |
| Warranty Deed | $600,000 | Attorney | |
| Warranty Deed | $257,000 | -- | |
| Quit Claim Deed | $30,000 | -- | |
| Warranty Deed | $170,000 | -- | |
| Quit Claim Deed | $85,200 | -- |
Mortgage History
| Date | Status | Loan Amount | Loan Type |
|---|---|---|---|
| Open | $1,300,000 | Balloon | |
| Closed | $555,000 | Balloon | |
| Open | $2,165,000 | Credit Line Revolving | |
| Previous Owner | $504,000 | New Conventional | |
| Previous Owner | $90,000 | Purchase Money Mortgage | |
| Previous Owner | $480,000 | New Conventional | |
| Previous Owner | $354,000 | Unknown | |
| Previous Owner | $100,000 | Credit Line Revolving | |
| Previous Owner | $355,000 | Unknown | |
| Previous Owner | $307,000 | New Conventional | |
| Previous Owner | $192,750 | New Conventional | |
| Previous Owner | $30,000 | No Value Available | |
| Previous Owner | $150,000 | No Value Available |
Similar Homes in the area
Source: MIAMI REALTORS® MLS
MLS Number: A11751258
APN: 30-4131-019-1000
- 7425 SW 56th Ave
- 7560 SW 56th Ct
- 7360 SW 53rd Place
- 7765 SW 54th Ct Unit 7765
- 5590 SW 78th St Unit 135D
- 5864 SW 74th Terrace Unit G
- 7821 SW 54th Ct
- 7240 SW 53rd Ave
- 5320 Sunset Dr
- 7900 SW 54th Ave
- 7900 SW 57th Ct
- 5605 SW 80th St Unit 98B
- 7950 SW 54th Ave
- 7925 SW 54th Ave
- 5500 SW 80th St
- 7531 SW 52nd Ct
- 6610 Santona St
- 5396 SW 80th St
- 5140 SW 73rd Terrace
- 6021 SW 76th St


