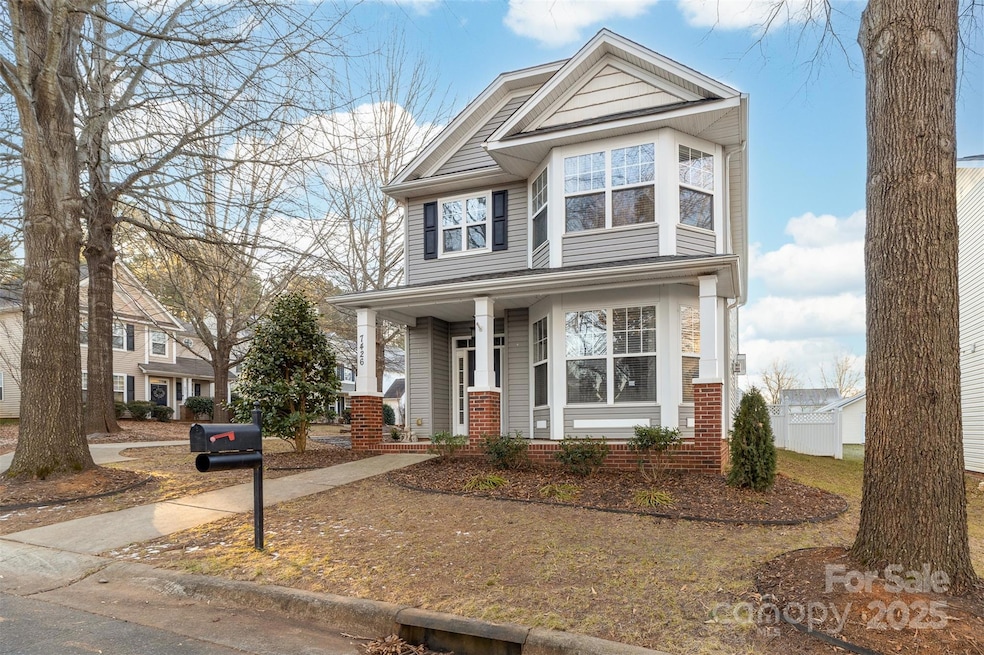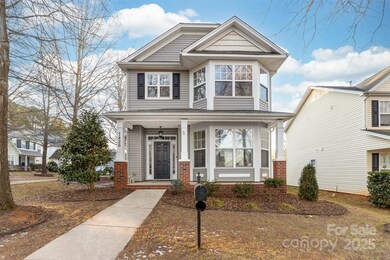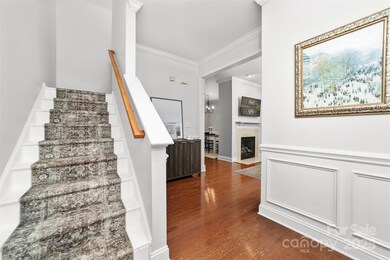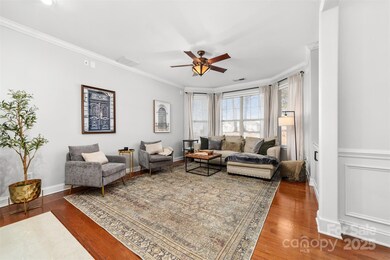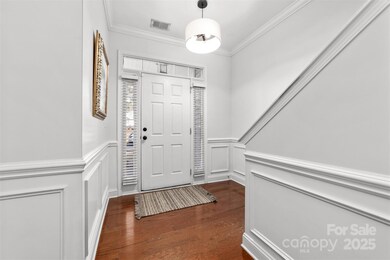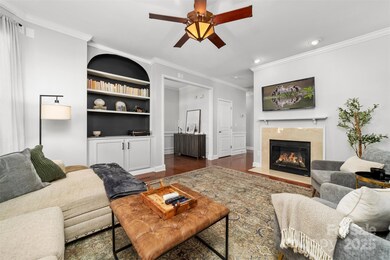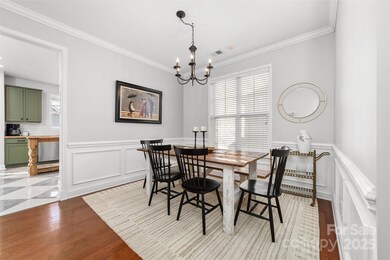
7426 Coastal Way Huntersville, NC 28078
Highlights
- Marble Flooring
- Community Pool
- 2 Car Detached Garage
- Corner Lot
- Covered patio or porch
- Bar Fridge
About This Home
As of March 2025Welcome to this beautifully styled 3-bedroom, 2.5-bath home, nestled on a desirable corner lot in a sought-after neighborhood. With a spacious and well-thought-out floor plan, this home is designed to impress. The inviting living spaces are perfect for both relaxation and entertaining, while the private, fenced-in backyard provides a serene outdoor retreat. The generously sized primary bedroom offers a peaceful sanctuary, complete with ample closet space and a relaxing en-suite bath. Enjoy the added bonus of fantastic neighborhood amenities, including a pool, playground, and more. Offering a perfect blend of convenience and nature with easy access to I-485 and I-77, both less than a 10-minute drive away. For outdoor enthusiasts, the Latta Nature Preserve is only 2.5 miles from your doorstep, offering over 1,400 acres of pristine woodland, trails, and wildlife. Please submit ALL offers by 8PM 1/26!
Last Agent to Sell the Property
RE/MAX Metro Realty Brokerage Email: Robert.Johnson1@Remax.net License #304743

Home Details
Home Type
- Single Family
Est. Annual Taxes
- $2,733
Year Built
- Built in 2004
Lot Details
- Privacy Fence
- Back Yard Fenced
- Corner Lot
- Level Lot
- Property is zoned NR(CD)
HOA Fees
- $54 Monthly HOA Fees
Parking
- 2 Car Detached Garage
- Rear-Facing Garage
- Garage Door Opener
- On-Street Parking
Home Design
- Brick Exterior Construction
- Slab Foundation
- Vinyl Siding
Interior Spaces
- 2-Story Property
- Built-In Features
- Bar Fridge
- Entrance Foyer
- Living Room with Fireplace
- Pull Down Stairs to Attic
- Washer and Electric Dryer Hookup
Kitchen
- Gas Oven
- Gas Range
- Microwave
- Dishwasher
Flooring
- Laminate
- Marble
- Tile
- Vinyl
Bedrooms and Bathrooms
- 3 Bedrooms
Outdoor Features
- Covered patio or porch
Schools
- Barnette Elementary School
- Francis Bradley Middle School
- Hopewell High School
Utilities
- Central Heating and Cooling System
- Vented Exhaust Fan
Listing and Financial Details
- Assessor Parcel Number 015-163-70
Community Details
Overview
- Cedar Management Group, Llc Association, Phone Number (877) 252-3327
- Tanners Creek Subdivision
- Mandatory home owners association
Amenities
- Picnic Area
Recreation
- Community Playground
- Community Pool
Map
Home Values in the Area
Average Home Value in this Area
Property History
| Date | Event | Price | Change | Sq Ft Price |
|---|---|---|---|---|
| 03/07/2025 03/07/25 | Sold | $444,000 | +0.9% | $231 / Sq Ft |
| 01/27/2025 01/27/25 | Pending | -- | -- | -- |
| 01/24/2025 01/24/25 | For Sale | $439,900 | +17.3% | $228 / Sq Ft |
| 10/14/2022 10/14/22 | Sold | $375,000 | -3.8% | $189 / Sq Ft |
| 09/19/2022 09/19/22 | Pending | -- | -- | -- |
| 09/08/2022 09/08/22 | Price Changed | $390,000 | -1.5% | $197 / Sq Ft |
| 08/25/2022 08/25/22 | Price Changed | $396,000 | -2.5% | $200 / Sq Ft |
| 08/04/2022 08/04/22 | Price Changed | $406,000 | -6.5% | $205 / Sq Ft |
| 07/21/2022 07/21/22 | Price Changed | $434,000 | -4.4% | $219 / Sq Ft |
| 07/07/2022 07/07/22 | Price Changed | $454,000 | -1.3% | $229 / Sq Ft |
| 06/24/2022 06/24/22 | For Sale | $460,000 | -- | $232 / Sq Ft |
Tax History
| Year | Tax Paid | Tax Assessment Tax Assessment Total Assessment is a certain percentage of the fair market value that is determined by local assessors to be the total taxable value of land and additions on the property. | Land | Improvement |
|---|---|---|---|---|
| 2023 | $2,733 | $356,000 | $81,000 | $275,000 |
| 2022 | $2,025 | $217,000 | $40,500 | $176,500 |
| 2021 | $2,008 | $217,000 | $40,500 | $176,500 |
| 2020 | $1,983 | $217,000 | $40,500 | $176,500 |
| 2019 | $1,977 | $217,000 | $40,500 | $176,500 |
| 2018 | $1,892 | $157,800 | $32,000 | $125,800 |
| 2017 | $1,864 | $157,800 | $32,000 | $125,800 |
| 2016 | $1,861 | $157,800 | $32,000 | $125,800 |
| 2015 | $1,857 | $157,800 | $32,000 | $125,800 |
| 2014 | $1,855 | $0 | $0 | $0 |
Mortgage History
| Date | Status | Loan Amount | Loan Type |
|---|---|---|---|
| Open | $399,600 | New Conventional | |
| Closed | $399,600 | New Conventional | |
| Previous Owner | $356,250 | New Conventional | |
| Previous Owner | $160,000 | New Conventional | |
| Previous Owner | $192,375 | FHA | |
| Previous Owner | $185,500 | Unknown | |
| Previous Owner | $141,451 | Purchase Money Mortgage | |
| Closed | $35,362 | No Value Available |
Deed History
| Date | Type | Sale Price | Title Company |
|---|---|---|---|
| Warranty Deed | $444,000 | None Listed On Document | |
| Warranty Deed | $444,000 | None Listed On Document | |
| Warranty Deed | $375,000 | -- | |
| Warranty Deed | $431,000 | Chicago Title | |
| Warranty Deed | $200,000 | None Available | |
| Warranty Deed | $200,000 | Meridian Title Company | |
| Warranty Deed | $177,000 | First American |
Similar Homes in Huntersville, NC
Source: Canopy MLS (Canopy Realtor® Association)
MLS Number: 4215190
APN: 015-163-70
- 7554 Coastal Way
- 8714 Summer Serenade Dr
- 9113 Cinder Ln
- 7171 April Mist Trail
- 7262 April Mist Trail
- 12419 Swan Wings Place
- 12028 Regal Lily Ln
- 12400 Beatties Ford Rd
- 6524 Robert St
- 7534 April Mist Trail
- 7444 Malabar Rd Unit 14
- 7448 Malabar Rd Unit 13
- 12414 Beatties Ford Rd
- 000001 Beatties Ford Rd
- 00 Beatties Ford Rd
- 001 Beatties Ford Rd
- 7112 Hambright Rd
- 7116 Hambright Rd
- 12405 Canal Dr Unit 11 & 12
- 12413 Canal Dr Unit 9 & 10
