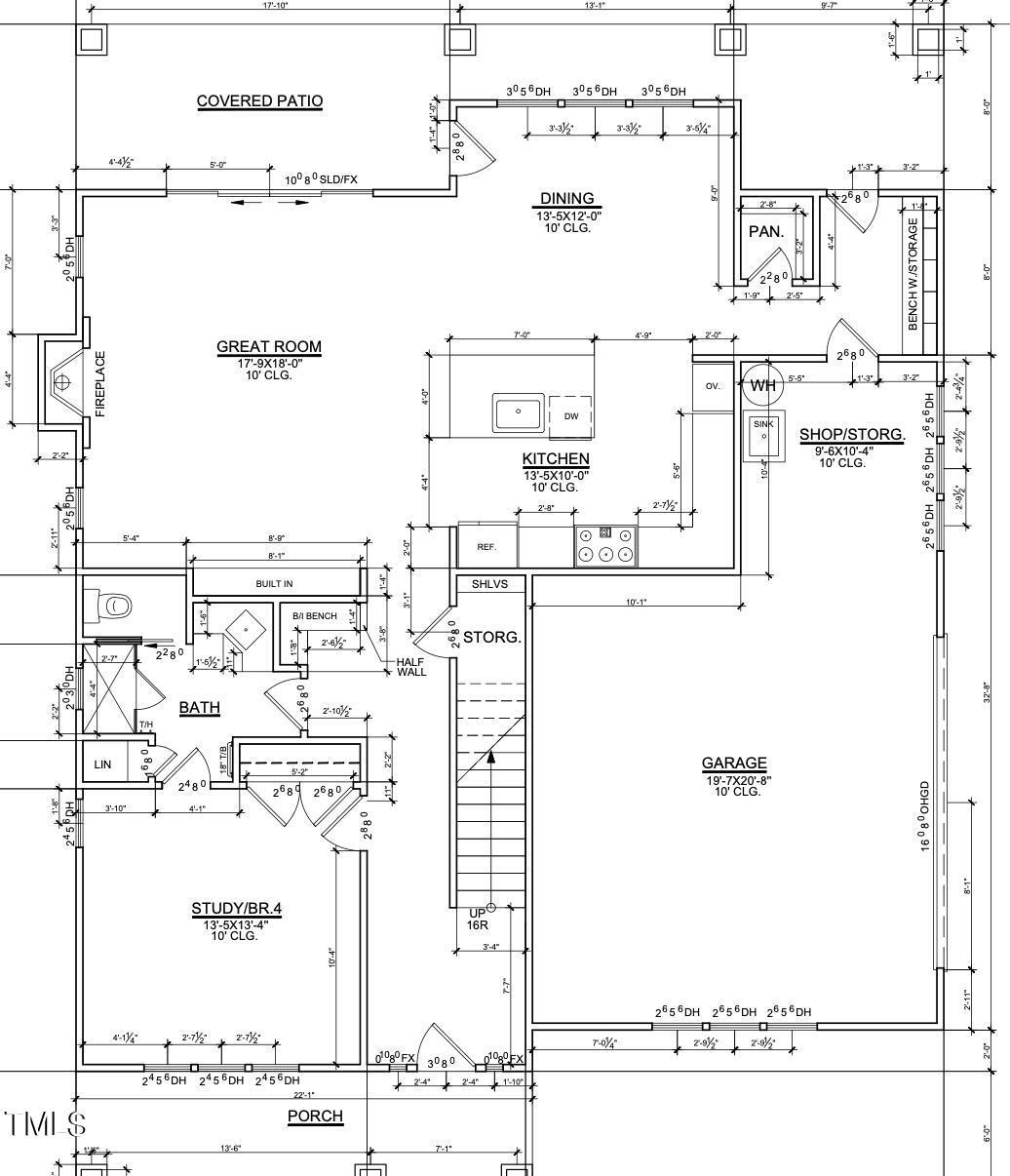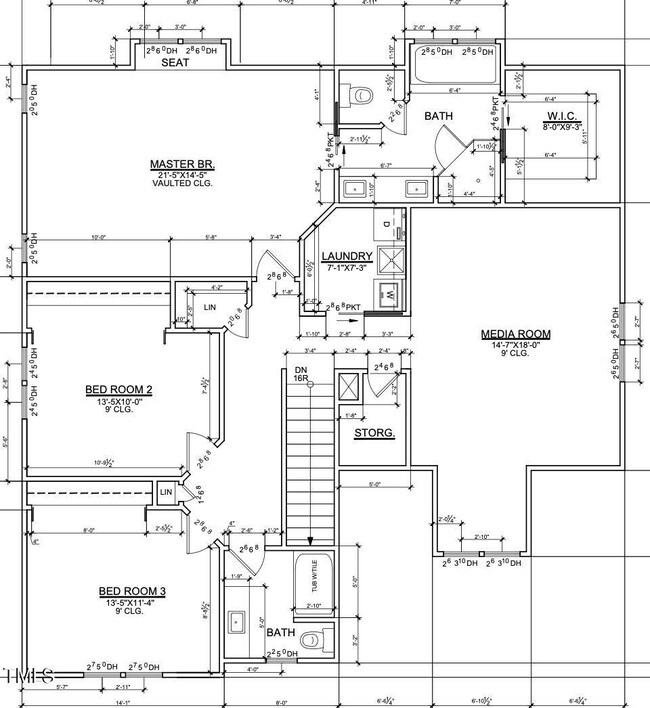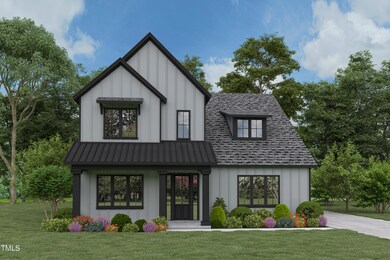
7427 Guess Rd Hillsborough, NC 27278
Little River NeighborhoodEstimated payment $5,785/month
Highlights
- New Construction
- Wood Flooring
- No HOA
- 10.29 Acre Lot
- Farmhouse Style Home
- 2 Car Attached Garage
About This Home
This gorgeous 2,833 sq ft home in the upscale Cedar Trace Estates will be nestled on 10 acres of some of the most beautiful woodlands in the area. Featuring 10 ft 1st floor ceilings, 3-4 bedrooms & 3 baths, amenities include quartz countertops, hardwood floors, walk-in closets, great room fireplace & extra storage in the garage. Access your home from a private common drive with stunning views that winds through the woods. Convenience & privacy in one! Less than 20 min from Duke Univ & Hospital.
Home Details
Home Type
- Single Family
Year Built
- Built in 2025 | New Construction
Lot Details
- 10.29 Acre Lot
Parking
- 2 Car Attached Garage
Home Design
- Home is estimated to be completed on 5/31/25
- Farmhouse Style Home
- Pillar, Post or Pier Foundation
- Shingle Roof
- Metal Roof
Interior Spaces
- 2,833 Sq Ft Home
- 2-Story Property
Flooring
- Wood
- Carpet
- Tile
Bedrooms and Bathrooms
- 4 Bedrooms
- 3 Full Bathrooms
Schools
- Mangum Elementary School
- Carrington Middle School
- Northern High School
Utilities
- Central Heating and Cooling System
- Heat Pump System
- Well
- Septic Tank
Community Details
- No Home Owners Association
- Cedar Trace Estates Subdivision
Listing and Financial Details
- Assessor Parcel Number 0816376756
Map
Home Values in the Area
Average Home Value in this Area
Property History
| Date | Event | Price | Change | Sq Ft Price |
|---|---|---|---|---|
| 05/10/2024 05/10/24 | Pending | -- | -- | -- |
| 05/10/2024 05/10/24 | For Sale | $879,000 | +274.0% | $310 / Sq Ft |
| 12/14/2023 12/14/23 | Off Market | $235,000 | -- | -- |
| 06/20/2023 06/20/23 | Sold | $235,000 | -6.0% | -- |
| 05/13/2023 05/13/23 | Pending | -- | -- | -- |
| 05/13/2023 05/13/23 | For Sale | $250,000 | -- | -- |
Similar Homes in Hillsborough, NC
Source: Doorify MLS
MLS Number: 10028651
APN: 233626
- 7415 Guess Rd
- 7421 Guess Rd
- 7433 Guess Rd
- 8407 Millers Bend
- 4811 New Sharon Church Rd
- 7610 Buckhorn Rd
- 107 Crescent Hill Ln
- 5570 Normans Rd
- 494 Terry Rd
- 7122 Guess Rd
- 7120 Guess Rd
- 7103 Big Horn Dr
- 8510 Polaris Dr
- 9625 S Lowell Rd
- 0 Apple Orchard Ln
- 406 Terry Rd
- 400 Terry Rd
- 8636 Johnson Mill Rd
- 6464 Guess Rd
- 9301 N Carolina 157


