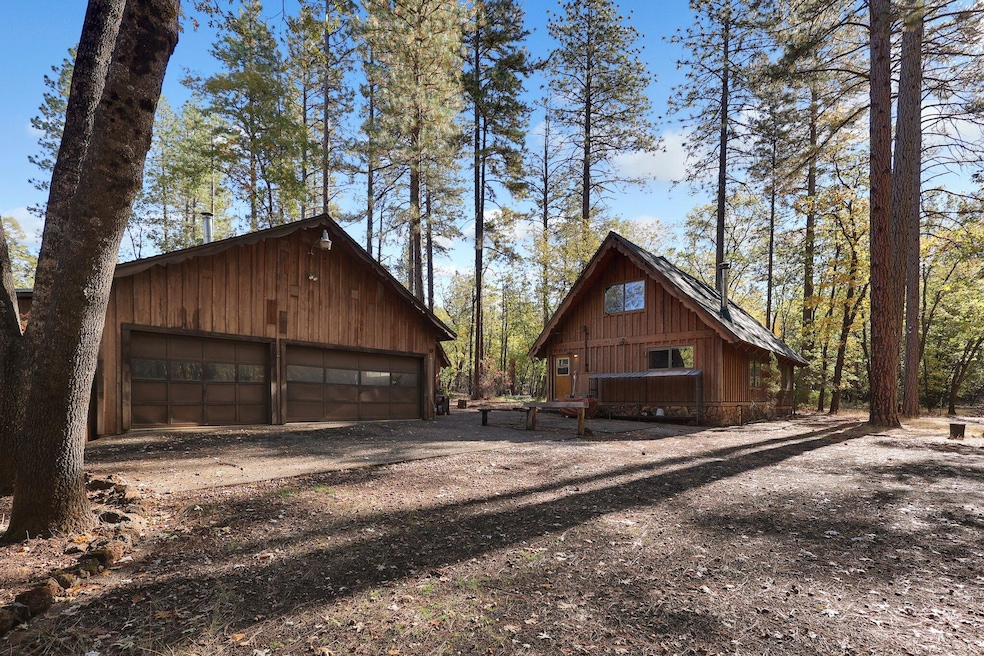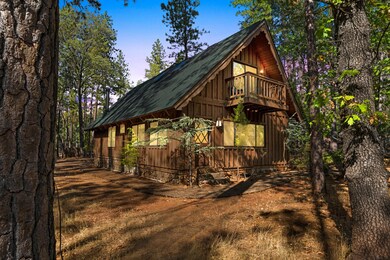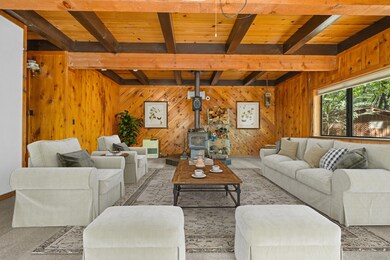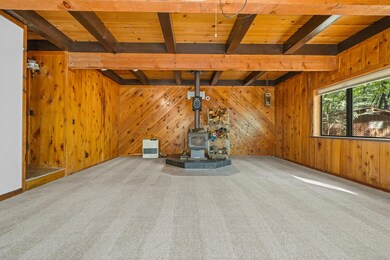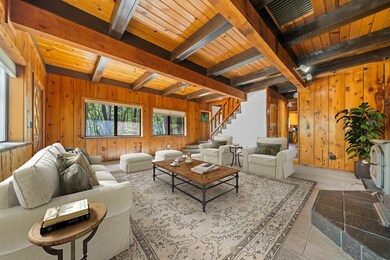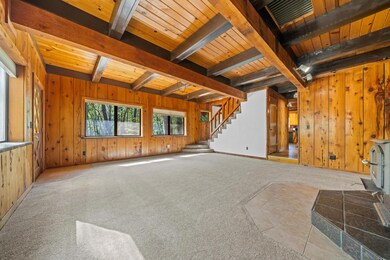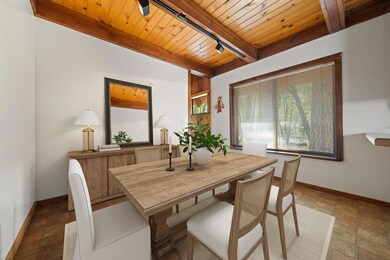
7428 Midway Pines Dr Shingletown, CA 96088
Highlights
- Parking available for a boat
- Views of Trees
- A-Frame Home
- Foothill High School Rated A-
- 5.23 Acre Lot
- No HOA
About This Home
As of February 2025Escape the city hustle and bustle in this charming A-Frame home nestled in the trees on this spacious 5.3-acre lot, loaded with amenities for the whole family. This 3-bedroom 2-bath two-story home located right below the Shingletown snow line boasts new carpet, bathroom tile, interior paint, and new kitchen linoleum while still keeping its rustic flair with knotty pine throughout. Listen to the sounds of the forest from the master bath's oversized built-in soaking tub, or watch the deer pass while enjoying a cup of coffee on the master bedroom balcony.
A spacious 3 car garage sits just a short walk outside the back door, which includes a temperature-controlled gardening room, perfect for starting crops for your garden, a temperature controlled soundproof music studio that could also be reimagined into the perfect man cave or crafting space. Located adjacent to the home, a solid concrete pad with electrical, ready for a gazebo or entertaining area as well as 'The Hen House' with ample outdoor storage and additional gardening space.
Last but not least, the car enthusiasts or handman's dream - a fully built out steel beam shop with poured concrete floor. The oversized shop is fully insulated with heating and includes a side roll up door that can be used to move equipment or cars in and out. Fully operational hydraulic floor car lift, set up for compressed air for tools, and a built-in workbench.
This property is on its own dedicated well with newly replaced pump, has had problem trees felled recently, tented for pests in June 2024, home, pest, and septic inspection completed within the last 2 months, evaluated by a plumber and electrician, and is on a back up whole house generator in the event of power loss. This home is the perfect starter home for a new family, or the oasis for a retiree looking to add their own personal touch while still enjoying the serenity of mountain living.
Home Details
Home Type
- Single Family
Est. Annual Taxes
- $2,497
Year Built
- Built in 1979
Home Design
- A-Frame Home
- Raised Foundation
- Composition Roof
- Wood Siding
Interior Spaces
- 1,820 Sq Ft Home
- 2-Story Property
- Views of Trees
Bedrooms and Bathrooms
- 3 Bedrooms
- 2 Full Bathrooms
Parking
- Parking available for a boat
- RV Access or Parking
Utilities
- Central Air
- Heating Available
- 220 Volts
- Well
- Septic Tank
Additional Features
- Green Energy Fireplace or Wood Stove
- 5.23 Acre Lot
Community Details
- No Home Owners Association
Listing and Financial Details
- Assessor Parcel Number 094-150-019
Map
Home Values in the Area
Average Home Value in this Area
Property History
| Date | Event | Price | Change | Sq Ft Price |
|---|---|---|---|---|
| 02/06/2025 02/06/25 | Sold | $349,900 | 0.0% | $192 / Sq Ft |
| 12/26/2024 12/26/24 | Pending | -- | -- | -- |
| 11/26/2024 11/26/24 | Price Changed | $349,900 | -6.7% | $192 / Sq Ft |
| 11/01/2024 11/01/24 | For Sale | $375,000 | -- | $206 / Sq Ft |
Tax History
| Year | Tax Paid | Tax Assessment Tax Assessment Total Assessment is a certain percentage of the fair market value that is determined by local assessors to be the total taxable value of land and additions on the property. | Land | Improvement |
|---|---|---|---|---|
| 2024 | $2,497 | $300,000 | $80,000 | $220,000 |
| 2023 | $2,497 | $229,019 | $45,195 | $183,824 |
| 2022 | $2,438 | $224,529 | $44,309 | $180,220 |
| 2021 | $2,362 | $220,128 | $43,441 | $176,687 |
| 2020 | $2,403 | $217,872 | $42,996 | $174,876 |
| 2019 | $2,334 | $213,601 | $42,153 | $171,448 |
| 2018 | $2,309 | $209,414 | $41,327 | $168,087 |
| 2017 | $2,299 | $205,309 | $40,517 | $164,792 |
| 2016 | $2,171 | $201,284 | $39,723 | $161,561 |
| 2015 | $2,080 | $198,262 | $39,127 | $159,135 |
| 2014 | -- | $194,379 | $38,361 | $156,018 |
Mortgage History
| Date | Status | Loan Amount | Loan Type |
|---|---|---|---|
| Open | $332,405 | New Conventional | |
| Previous Owner | $21,100 | Stand Alone Second | |
| Previous Owner | $183,250 | Stand Alone Refi Refinance Of Original Loan | |
| Previous Owner | $142,400 | Unknown | |
| Previous Owner | $121,600 | No Value Available | |
| Previous Owner | $20,000 | Unknown |
Deed History
| Date | Type | Sale Price | Title Company |
|---|---|---|---|
| Grant Deed | $350,000 | First American Title | |
| Interfamily Deed Transfer | -- | None Available | |
| Interfamily Deed Transfer | -- | Old Republic Title | |
| Interfamily Deed Transfer | -- | First American Title Co | |
| Grant Deed | $152,000 | Fidelity National Title Co |
Similar Homes in Shingletown, CA
Source: Shasta Association of REALTORS®
MLS Number: 24-4666
APN: 094-150-019-000
- 29363 State Highway 44
- 29351 Ogburn Cemetery Rd
- 28955 California 44
- 7463 Tahoe Ln
- 28554 Glenn Oaks Rd
- 7414 Albers Forest Dr
- 29894 100 Rd
- 6867 Alpine Ridge Rd
- 29960 Wengler Hill Rd
- 6823 Black Butte Rd
- 6783 Black Butte Rd
- Lot 21 Black Butte Rd
- 0 Black Butte Rd Unit 24-951
- 7899 Elmer's Way
- Lot 9 Moraine Way
- 0 Whippoorwill Cir Unit 25-311
- 29391 Inwood Rd
- 0 Ca-44 Unit 25-674
- 28216 Whippoorwill Cir
- Lot 8 Waterleaf Ln
