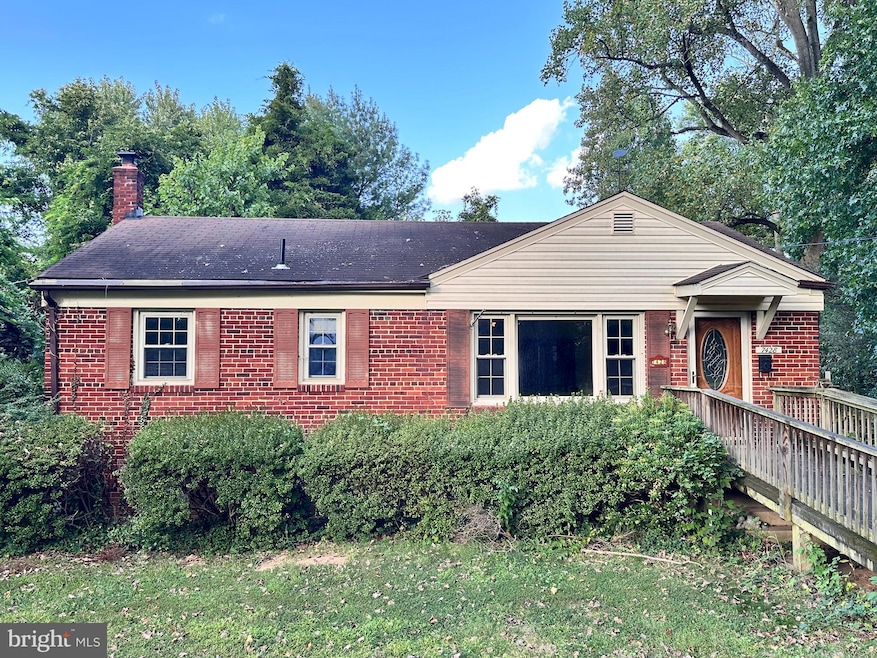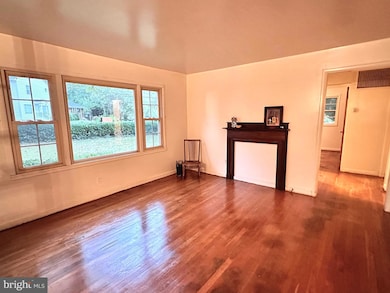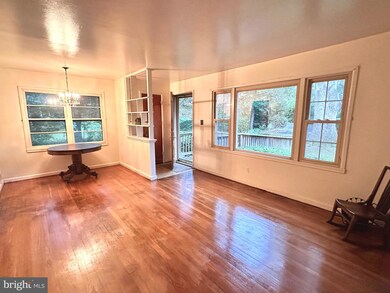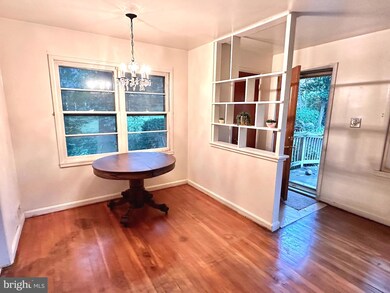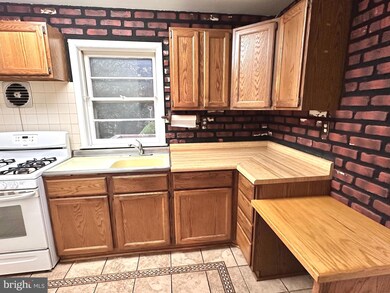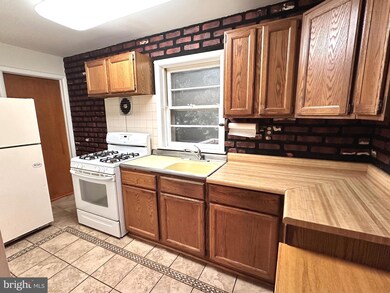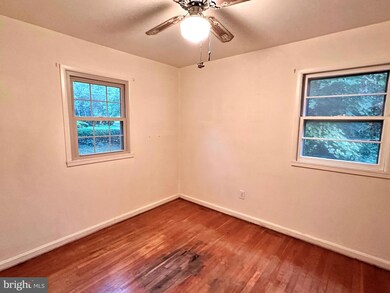
7428 Nigh Rd Falls Church, VA 22043
Pimmit Hills NeighborhoodHighlights
- Rambler Architecture
- No HOA
- Shed
- Lemon Road Elementary School Rated A
- Ramp on the main level
- Forced Air Heating System
About This Home
As of October 2024Great Value 2 Level Brick Home in Tysons Corner Area! Priced to allow for your future upgrades. Selling As-Is. Peaceful 0.36 acre lot. Furnace & HWH have been updated. Hardwoods on main lvl. Walkout LL w/ spacious rec rm, huge daylight storage/workshop area. Possibility to add BR/BA on LL. Tons of potential w/ 1800+ total sq ft. Rare opportunity to own in Orchard Crest/Pimmit Hills neighborhood at this price. Just 0.6 mi to George C Marshall HS, 0.7 mi to Lemon Rd Elem, 0.4 mi to Trader Joe's, 0.6 mi to Whole Foods, 0.5 mi to Library. Easy access to Metro (Silver Line & WFC), Tysons, 495, 66, Dulles Toll Rd; mins to Downtown DC!
Home Details
Home Type
- Single Family
Est. Annual Taxes
- $8,082
Year Built
- Built in 1957
Lot Details
- 0.36 Acre Lot
- Property is zoned 140
Parking
- Driveway
Home Design
- Rambler Architecture
- Brick Exterior Construction
Interior Spaces
- Property has 2 Levels
- Ceiling Fan
- Stove
Bedrooms and Bathrooms
- 3 Main Level Bedrooms
- 1 Full Bathroom
Laundry
- Dryer
- Washer
Partially Finished Basement
- Exterior Basement Entry
- Basement with some natural light
Schools
- Lemon Road Elementary School
- Kilmer Middle School
- Marshall High School
Utilities
- Forced Air Heating System
- Natural Gas Water Heater
Additional Features
- Ramp on the main level
- Shed
Community Details
- No Home Owners Association
- Orchard Crest Subdivision
Listing and Financial Details
- Tax Lot 5
- Assessor Parcel Number 0401 20 0005
Map
Home Values in the Area
Average Home Value in this Area
Property History
| Date | Event | Price | Change | Sq Ft Price |
|---|---|---|---|---|
| 10/31/2024 10/31/24 | Sold | $700,000 | 0.0% | $496 / Sq Ft |
| 10/13/2024 10/13/24 | Pending | -- | -- | -- |
| 10/06/2024 10/06/24 | For Sale | $699,900 | 0.0% | $496 / Sq Ft |
| 09/26/2024 09/26/24 | Pending | -- | -- | -- |
| 09/24/2024 09/24/24 | For Sale | $699,900 | -- | $496 / Sq Ft |
Tax History
| Year | Tax Paid | Tax Assessment Tax Assessment Total Assessment is a certain percentage of the fair market value that is determined by local assessors to be the total taxable value of land and additions on the property. | Land | Improvement |
|---|---|---|---|---|
| 2024 | $8,082 | $697,630 | $358,000 | $339,630 |
| 2023 | $7,516 | $666,060 | $348,000 | $318,060 |
| 2022 | $7,037 | $615,370 | $328,000 | $287,370 |
| 2021 | $6,543 | $557,590 | $288,000 | $269,590 |
| 2020 | $6,183 | $522,430 | $288,000 | $234,430 |
| 2019 | $5,984 | $505,600 | $278,000 | $227,600 |
| 2018 | $5,632 | $489,760 | $273,000 | $216,760 |
| 2017 | $5,538 | $477,000 | $270,000 | $207,000 |
| 2016 | $5,526 | $477,000 | $270,000 | $207,000 |
| 2015 | $4,933 | $442,040 | $243,000 | $199,040 |
| 2014 | $4,381 | $393,470 | $225,000 | $168,470 |
Mortgage History
| Date | Status | Loan Amount | Loan Type |
|---|---|---|---|
| Open | $560,000 | New Conventional |
Deed History
| Date | Type | Sale Price | Title Company |
|---|---|---|---|
| Deed | $700,000 | Strategic National Title |
Similar Homes in Falls Church, VA
Source: Bright MLS
MLS Number: VAFX2202940
APN: 0401-20-0005
- 2020 Griffith Rd
- 2005 Storm Dr
- 7309 Friden Dr
- 7518 Fisher Dr
- 1931 Hileman Rd
- 7526 Fisher Dr
- 2110 Pimmit Dr
- 7414 Howard Ct
- 1914 Cherri Dr
- 2131 Dominion Heights Ct
- 2082 Hutchison Grove Ct
- 7404 Sportsman Dr
- 2008 Oswald Place
- 7617 Lisle Ave
- 2138 Tysons Ridgeline Rd
- 7700 Leesburg Pike Unit ELEVATOR HOME LOT 72
- 2015 Tysons Ridgeline Rd Unit ELEVATOR LOT 52
- 2020 Nordlie Place
- 7631 Lisle Ave
- 7776 Marshall Heights Ct
