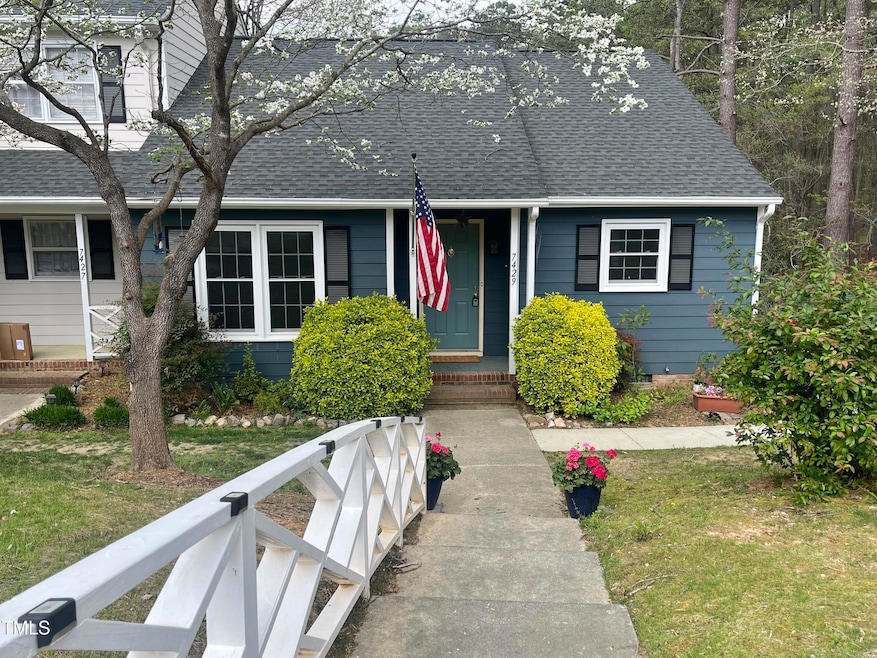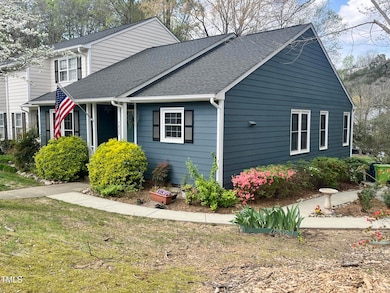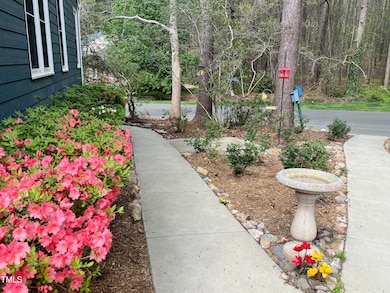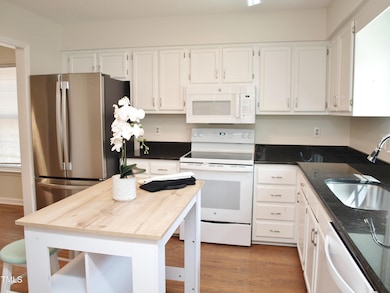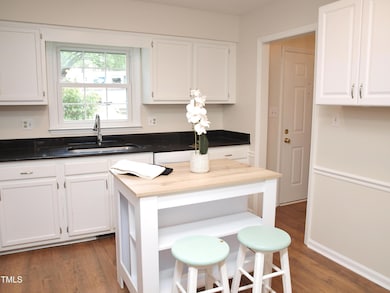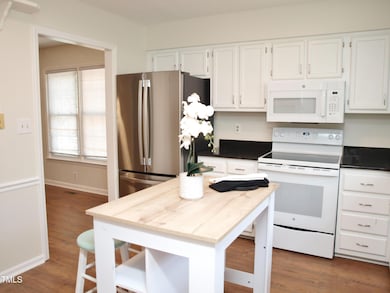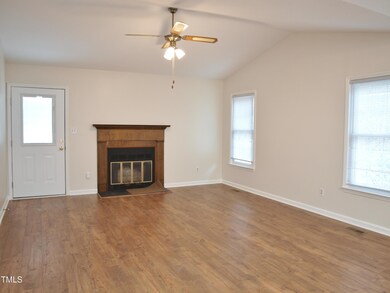
7429 Ashbury Ct Raleigh, NC 27615
Estimated payment $2,116/month
Highlights
- Deck
- Ranch Style House
- Granite Countertops
- West Millbrook Middle School Rated A-
- 1 Fireplace
- Community Pool
About This Home
Charming END UNIT Townhome in prime North Raleigh location! Less than 10 minutes to North Hills and Midtown. Convenient to Target, Whole Foods, restaurants and shops. Freshly painted interior. 2 spacious Bedrooms with ensuite Baths. Kitchen features granite countertops and ample cabinet space. Vaulted Family Room with fireplace. Deck is ideal for morning coffee or grilling/entertaining. Walk to community pool and tennis. Streets are private and maintained by the HOA
Open House Schedule
-
Saturday, April 26, 202510:00 am to 12:00 pm4/26/2025 10:00:00 AM +00:004/26/2025 12:00:00 PM +00:00Add to Calendar
Townhouse Details
Home Type
- Townhome
Est. Annual Taxes
- $2,389
Year Built
- Built in 1994
HOA Fees
- $246 Monthly HOA Fees
Home Design
- Ranch Style House
- Traditional Architecture
- Permanent Foundation
- Shingle Roof
Interior Spaces
- 1,161 Sq Ft Home
- 1 Fireplace
- Family Room
- Basement
- Crawl Space
- Laundry on main level
Kitchen
- Electric Range
- Microwave
- Dishwasher
- Granite Countertops
Bedrooms and Bathrooms
- 2 Bedrooms
- 2 Full Bathrooms
Schools
- North Ridge Elementary School
- West Millbrook Middle School
- Sanderson High School
Utilities
- Central Air
- Heat Pump System
Additional Features
- Deck
- 1,742 Sq Ft Lot
Listing and Financial Details
- Assessor Parcel Number 0136188
Community Details
Overview
- Association fees include ground maintenance, road maintenance
- Cas Association, Phone Number (910) 295-3791
- Newton Parish Subdivision
Recreation
- Tennis Courts
- Community Pool
Map
Home Values in the Area
Average Home Value in this Area
Tax History
| Year | Tax Paid | Tax Assessment Tax Assessment Total Assessment is a certain percentage of the fair market value that is determined by local assessors to be the total taxable value of land and additions on the property. | Land | Improvement |
|---|---|---|---|---|
| 2024 | $2,389 | $272,758 | $50,000 | $222,758 |
| 2023 | $1,731 | $157,013 | $32,000 | $125,013 |
| 2022 | $1,610 | $157,013 | $32,000 | $125,013 |
| 2021 | $1,548 | $157,013 | $32,000 | $125,013 |
| 2020 | $1,745 | $157,013 | $32,000 | $125,013 |
| 2019 | $1,268 | $107,683 | $25,000 | $82,683 |
| 2018 | $0 | $107,683 | $25,000 | $82,683 |
| 2017 | $1,140 | $107,683 | $25,000 | $82,683 |
| 2016 | $1,117 | $107,683 | $25,000 | $82,683 |
| 2015 | $1,258 | $119,546 | $24,000 | $95,546 |
| 2014 | -- | $119,546 | $24,000 | $95,546 |
Property History
| Date | Event | Price | Change | Sq Ft Price |
|---|---|---|---|---|
| 04/04/2025 04/04/25 | For Sale | $299,900 | -- | $258 / Sq Ft |
Deed History
| Date | Type | Sale Price | Title Company |
|---|---|---|---|
| Warranty Deed | $200,000 | Brady Boyette Pllc | |
| Deed | $66,500 | -- |
Mortgage History
| Date | Status | Loan Amount | Loan Type |
|---|---|---|---|
| Open | $26,800 | New Conventional | |
| Previous Owner | $73,000 | Credit Line Revolving | |
| Previous Owner | $50,000 | Credit Line Revolving | |
| Previous Owner | $10,149 | Unknown | |
| Previous Owner | $80,000 | Credit Line Revolving |
Similar Homes in Raleigh, NC
Source: Doorify MLS
MLS Number: 10087277
APN: 1707.11-66-5394-000
- 7383 Sandy Creek Dr
- 7305 Sandy Creek Dr Unit O4
- 7317 Sandy Creek Dr
- 7715 Bernadette Ln Unit 321D
- 7205 Sandy Creek Dr Unit H2
- 313 Crown Oaks Dr
- 8000 Old Deer Trail
- 7727 Ohmann Ct
- 7746 Kingsberry Ct Unit 213A
- 109 Yorkchester Way
- 7725 Longstreet Dr
- 6909 Clear Sailing Ln
- 42 Renwick Ct
- 7030 Longstreet Dr Unit A
- 7653 Summerglen Dr
- 7036 Longstreet Dr Unit B
- 7002 Longstreet Dr Unit C
- 7124 Longstreet Dr Unit B
- 7040 Longstreet Dr Unit C
- 6804 Justice Dr
