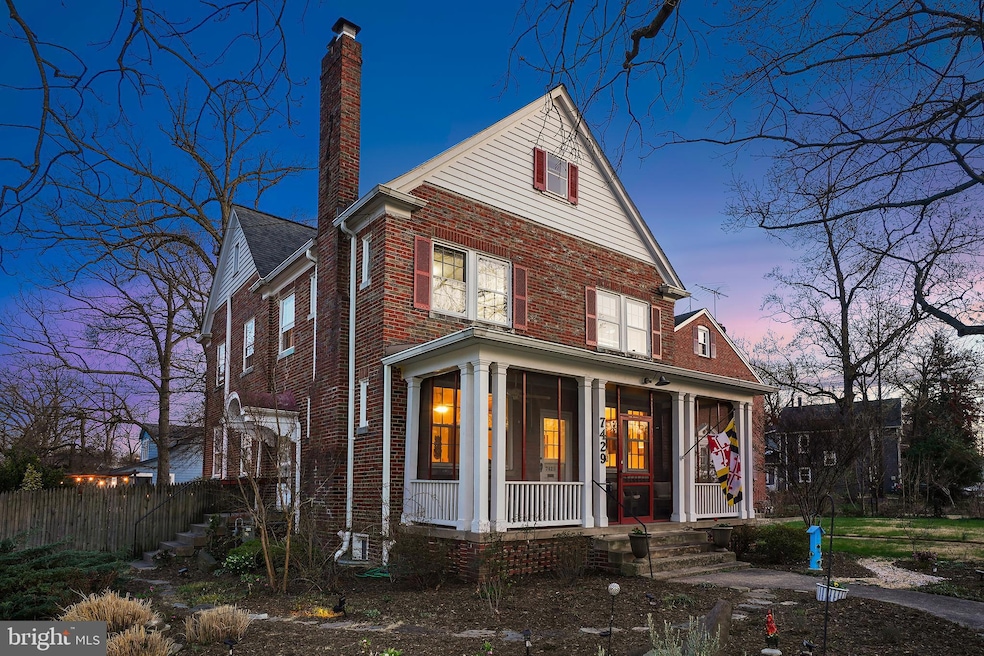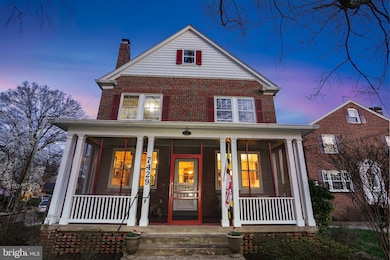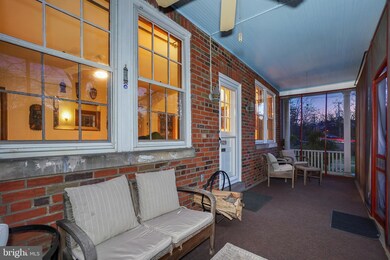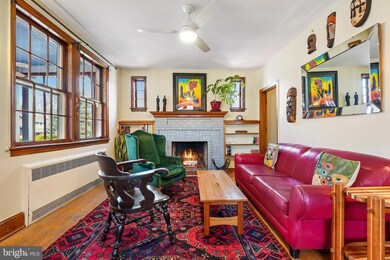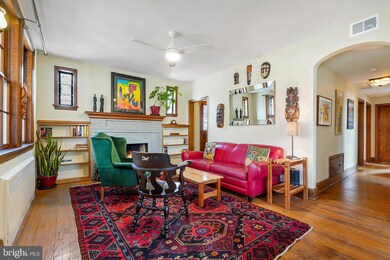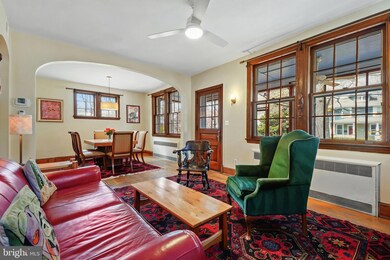
7429 Carroll Ave Takoma Park, MD 20912
Estimated payment $7,241/month
Highlights
- Traditional Floor Plan
- Wood Flooring
- Farmhouse Style Home
- Takoma Park Elementary School Rated A-
- Main Floor Bedroom
- 3-minute walk to Opal A. Daniels Neighborhood Park
About This Home
Welcome to this Historic Grande Dame, a stunning 1932 property graced with a charming front porch and situated on a picturesque corner lot on one of Takoma Park’s historic main streets. This sprawling six-bedroom, four-bathroom home with a comfy den showcases timeless character, featuring original wood floors, exquisite millwork, vintage fittings, and authentic single-paneled wood doors.
The inviting front porch with a tongue-and-groove ceiling sets the tone for what’s inside. Step into a warm living room with a wood-burning fireplace and a handsome wood mantel, seamlessly flowing into the dining room. A built-in oak China cabinet, adorned with delicate metal muntins in a geometric diamond pattern, provides a beautiful display for collectibles. This unique piece is thoughtfully designed with dual-entry access, linking the dining room China cabinet to the built-in kitchen cabinet with bench seating.
The updated chef’s kitchen is a culinary delight, featuring granite counters, stainless steel appliances, a five-burner gas cooktop, a tile backsplash, and a built-in granite table with bench seating. The main level also offers two bright bedrooms, one of which is currently used as a family room, both with cedar closets. A den, a full bathroom, and a pantry complete this level.
The second level boasts four spacious bedrooms, three with ceiling fans, along with two full bathrooms. The primary suite features a large walk-in closet and a beautifully renovated en-suite bath with penny tile flooring and a shower niche. This level also includes a convenient laundry room and a linen closet. Additionally, the home features access to a spacious, floored attic with high ceilings, presenting an opportunity for future expansion or customization.
The versatile lower level offers a spacious, light-filled in-law suite or recreation room, complete with tile flooring, a mini kitchenette, closet, full bath, and replacement windows. With separate side and rear entrances, this space is ideal for an in-law suite. A large storage room with a workshop area enhances this level.
The picturesque corner lot is adorned with mature landscaping, a welcoming front porch, a fenced yard with pleasing patio and pergola, a detached carport, and a private driveway (with a total of three off street parking spaces). Enjoy the vibrant Takoma Park lifestyle; known for its strong community spirit, eclectic charm, and easy access to shopping, dining, and entertainment, you’ll enjoy this home’s ready access to both Takoma Park and downtown Silver Spring. Less than a mile to Takoma Metro and just steps from Sligo Creek Park, this home is the perfect blend of historic beauty and modern convenience - Enjoy!
Home Details
Home Type
- Single Family
Est. Annual Taxes
- $13,688
Year Built
- Built in 1932
Lot Details
- 7,609 Sq Ft Lot
- West Facing Home
- Back Yard Fenced
- Landscaped
- Property is in excellent condition
- Property is zoned R30
Parking
- 2 Car Detached Garage
- Driveway
- Off-Street Parking
Home Design
- Farmhouse Style Home
- Brick Exterior Construction
- Slab Foundation
- Plaster Walls
Interior Spaces
- Property has 3 Levels
- Traditional Floor Plan
- Built-In Features
- Crown Molding
- Ceiling Fan
- Fireplace Mantel
- Window Treatments
- Wood Frame Window
- Family Room
- Combination Dining and Living Room
- Den
- Workshop
- Storage Room
- Wood Flooring
- Storm Windows
- Attic
Kitchen
- Eat-In Country Kitchen
- Stove
- Cooktop
- Dishwasher
- Stainless Steel Appliances
- Upgraded Countertops
Bedrooms and Bathrooms
- En-Suite Primary Bedroom
- En-Suite Bathroom
- Walk-In Closet
- In-Law or Guest Suite
Laundry
- Laundry Room
- Laundry on upper level
- Dryer
- Washer
Improved Basement
- Connecting Stairway
- Interior, Rear, and Side Basement Entry
- Workshop
- Basement Windows
Outdoor Features
- Porch
Schools
- Takoma Park Elementary And Middle School
- Montgomery Blair High School
Utilities
- Zoned Heating and Cooling
- Ductless Heating Or Cooling System
- Radiator
- 200+ Amp Service
- Natural Gas Water Heater
- Municipal Trash
Community Details
- No Home Owners Association
- Takoma Park Subdivision, Historic Grande Dame Floorplan
Listing and Financial Details
- Tax Lot P3
- Assessor Parcel Number 161301067044
Map
Home Values in the Area
Average Home Value in this Area
Tax History
| Year | Tax Paid | Tax Assessment Tax Assessment Total Assessment is a certain percentage of the fair market value that is determined by local assessors to be the total taxable value of land and additions on the property. | Land | Improvement |
|---|---|---|---|---|
| 2024 | $13,688 | $788,500 | $344,500 | $444,000 |
| 2023 | $12,645 | $768,000 | $0 | $0 |
| 2022 | $12,283 | $747,500 | $0 | $0 |
| 2021 | $8,400 | $727,000 | $344,500 | $382,500 |
| 2020 | $8,400 | $707,700 | $0 | $0 |
| 2019 | $8,012 | $688,400 | $0 | $0 |
| 2018 | $10,358 | $669,100 | $344,500 | $324,600 |
| 2017 | $7,198 | $615,533 | $0 | $0 |
| 2016 | $8,060 | $561,967 | $0 | $0 |
| 2015 | $8,060 | $508,400 | $0 | $0 |
| 2014 | $8,060 | $508,400 | $0 | $0 |
Property History
| Date | Event | Price | Change | Sq Ft Price |
|---|---|---|---|---|
| 04/05/2025 04/05/25 | Pending | -- | -- | -- |
| 04/03/2025 04/03/25 | For Sale | $1,095,000 | -- | $414 / Sq Ft |
Deed History
| Date | Type | Sale Price | Title Company |
|---|---|---|---|
| Quit Claim Deed | -- | Indecomm Global Services | |
| Quit Claim Deed | -- | Indecomm Global Services | |
| Interfamily Deed Transfer | -- | None Available | |
| Deed | -- | -- | |
| Deed | -- | -- | |
| Deed | $567,600 | -- | |
| Deed | $567,600 | -- | |
| Deed | -- | -- |
Mortgage History
| Date | Status | Loan Amount | Loan Type |
|---|---|---|---|
| Previous Owner | $373,000 | New Conventional | |
| Previous Owner | $386,000 | New Conventional | |
| Previous Owner | $485,000 | New Conventional | |
| Previous Owner | $417,000 | Stand Alone Second | |
| Previous Owner | $75,000 | Stand Alone Second | |
| Previous Owner | $440,000 | Stand Alone Refi Refinance Of Original Loan | |
| Previous Owner | $440,000 | Stand Alone Refi Refinance Of Original Loan |
Similar Homes in the area
Source: Bright MLS
MLS Number: MDMC2167914
APN: 13-01067044
- 7427 Carroll Ave
- 7520 Carroll Ave
- 7514 Jackson Ave
- 22 Manor Cir Unit 104
- 116 Sherman Ave
- 7611 Maple Ave Unit 410
- 417 Boyd Ave
- 17 Ritchie Ave
- 7225 Flower Ave
- 438 Ethan Allen Ave
- 816 Colby Ave
- 114 Geneva Ave
- 3 Valley View Ave
- 7319 Willow Ave
- 7202 Hilton Ave
- 302 Mississippi Ave
- 132 Hilltop Rd
- 721 Erie Ave Unit 7216
- 911 Sligo Creek Pkwy
- 111 Sunnyside Rd
