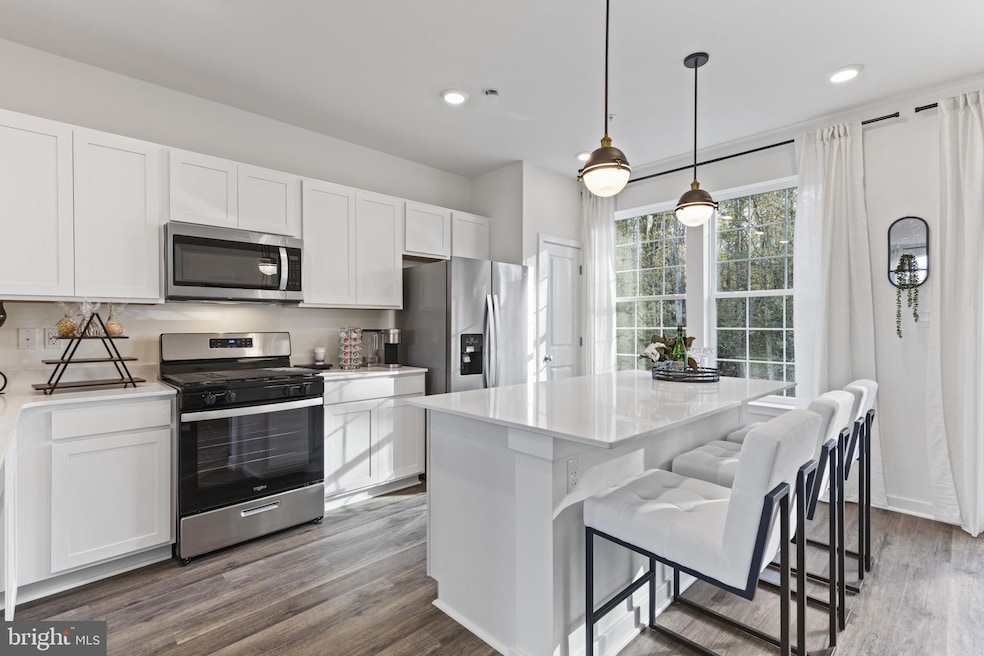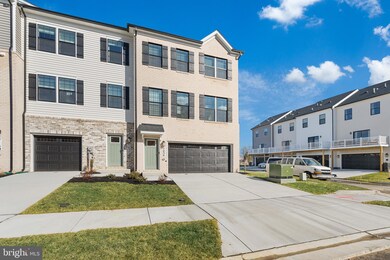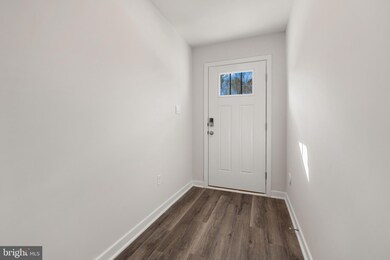
7429 Fern Gully Way Brandywine, MD 20613
Estimated payment $3,369/month
Highlights
- New Construction
- Traditional Architecture
- Great Room
- Open Floorplan
- Attic
- Upgraded Countertops
About This Home
New Home in the PERFECT LOCATION! Backing to trees, this townhome (Available May 2025) features 3 bedrooms, 3.5 baths, a lower level den (that can double as a 4th bedroom) and INCLUDES a 12' x 10' DECK off of the kitchen. Thoughtful design is uniquely embodied in this townhome plan, which features 1,969 sq ft of living space. This home offers a spacious rear main level eat-in kitchen with upgraded white cabinets, quartz countertops and stainless-steel Whirlpool appliances. Recessed lighting and blinds are provided throughout the home as well. Hard surface flooring throughout the entire home offer modern luxury and contemporary appeal. The third level features a luxurious primary suite with a large walk-in closet and a spacious double vanity primary bathroom. Two secondary bedrooms, upper level laundry, and hall bathroom which also includes upgraded white cabinets and a quartz countertop. There is plenty of space for entertaining family and friends in your finished lower level den leading to your private backyard. Simplify your life with D.R. Horton's smart home technology which includes a keyless entry, Skybell (video doorbell), programmable thermostat to adjust your temperature from your smartphone and much more! Commuting and traveling are made easy with quick access to Routes 301, 5, I-495 and the Washington DC area. Conveniently located across the street from tons of shopping and entertainment options. Incredible rates and closing incentive options available with the use of DHI Mortgage.
Townhouse Details
Home Type
- Townhome
Year Built
- Built in 2025 | New Construction
Lot Details
- 2,788 Sq Ft Lot
- Property is in excellent condition
HOA Fees
- $180 Monthly HOA Fees
Parking
- 1 Car Attached Garage
- Front Facing Garage
Home Design
- Traditional Architecture
- Slab Foundation
- Frame Construction
- Spray Foam Insulation
- Blown-In Insulation
- Batts Insulation
- Architectural Shingle Roof
- Vinyl Siding
- Tile
Interior Spaces
- 1,969 Sq Ft Home
- Property has 3 Levels
- Open Floorplan
- Ceiling height of 9 feet or more
- Sliding Doors
- Entrance Foyer
- Great Room
- Attic
- Finished Basement
Kitchen
- Breakfast Area or Nook
- Microwave
- Dishwasher
- Kitchen Island
- Upgraded Countertops
- Disposal
Flooring
- Carpet
- Laminate
- Ceramic Tile
Bedrooms and Bathrooms
- En-Suite Primary Bedroom
- Walk-In Closet
Laundry
- Laundry Room
- Laundry on upper level
Schools
- Brandywine Elementary School
- Gwynn Park Middle School
- Gwynn Park High School
Utilities
- Central Heating and Cooling System
- 200+ Amp Service
- Natural Gas Water Heater
- Cable TV Available
Listing and Financial Details
- Assessor Parcel Number 17115738892
Community Details
Overview
- Built by D.R. Horton homes
- Calm Retreat Subdivision, Lafayette Floorplan
- Property Manager
Recreation
- Community Pool
Pet Policy
- Pets Allowed
Map
Home Values in the Area
Average Home Value in this Area
Property History
| Date | Event | Price | Change | Sq Ft Price |
|---|---|---|---|---|
| 03/03/2025 03/03/25 | Price Changed | $484,490 | +1.0% | $246 / Sq Ft |
| 01/19/2025 01/19/25 | For Sale | $479,490 | -- | $244 / Sq Ft |
Similar Homes in Brandywine, MD
Source: Bright MLS
MLS Number: MDPG2138886
- 7421 Fern Gully Way
- 7427 Fern Gully Way
- 7429 Fern Gully Way
- 7417 Fern Gully Way
- 7431 Fern Gully Way
- 7415 Fern Gully Way
- 7433 Fern Gully Way
- 7413 Fern Gully Way
- 7435 Fern Gully Way
- 7409 Fern Gully Way
- 7437 Fern Gully Way
- 7414 Fern Gully Way
- 7440 Fern Gully Way
- 15022 General Lafayette Blvd
- 15020 General Lafayette Blvd
- 15018 General Lafayette Blvd
- 15014 General Lafayette Blvd
- 15012 General Lafayette Blvd
- 15008 General Lafayette Blvd
- 15006 General Lafayette Blvd






