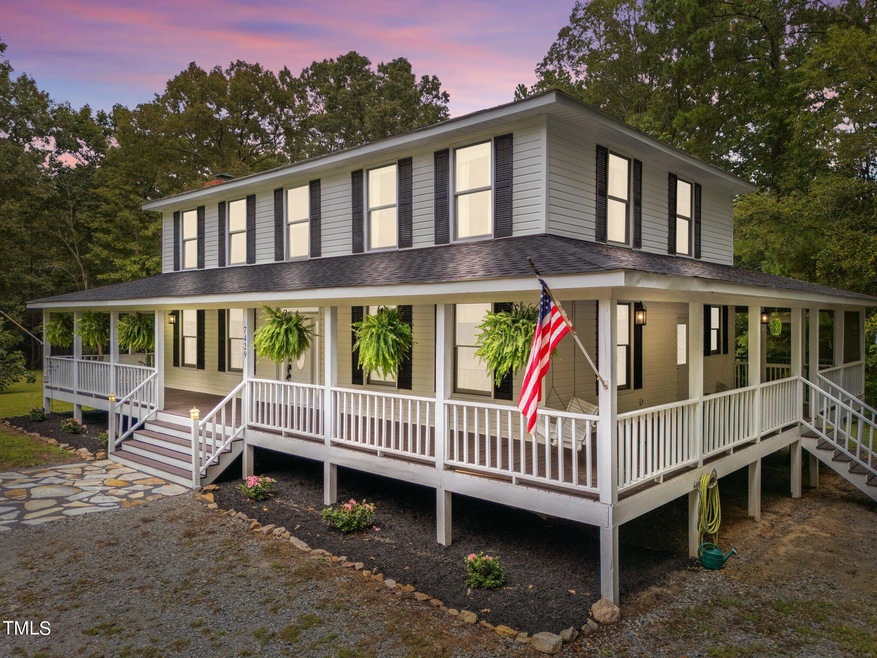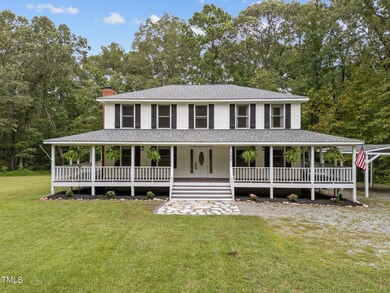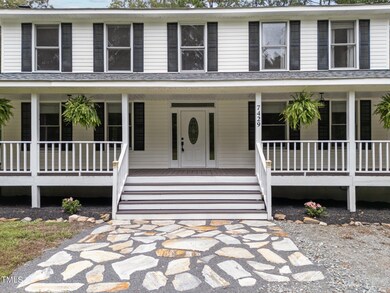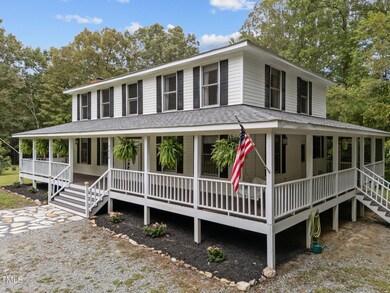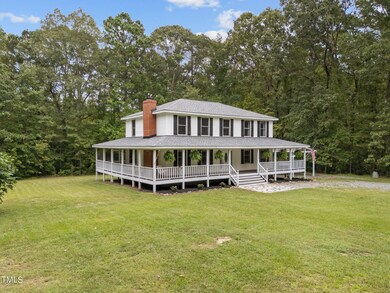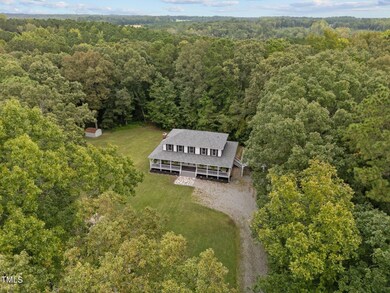
7429 Turner Fish Rd Willow Spring, NC 27592
Highlights
- Craftsman Architecture
- Wooded Lot
- High Ceiling
- Secluded Lot
- Wood Flooring
- Granite Countertops
About This Home
As of November 2024This picturesque farmhouse with custom finishes is ready for its next owner. Ready and waiting for homestead life, claim your privacy on this more than 4-acre property. The charming wraparound porch sets the tone for this home. You can relax and enjoy your time outside or head inside where the natural hardwood floors downstairs, upgraded kitchen with beautiful granite countertops and custom cabinets make this home a showstopper. Brand new carpets upstairs guide you into all 4 bedrooms with a welcoming owner's suite featuring an incredible master bath and large owner's closet. Head back outside and you will find a workshop with power pulled, multiple outbuildings and a wonderful wooded space for outdoor adventures. The roof was replaced in 2021, HVAC 2019 and 2020, and Water Heater 2022.
Home Details
Home Type
- Single Family
Est. Annual Taxes
- $2,789
Year Built
- Built in 1990 | Remodeled in 2002
Lot Details
- 4.64 Acre Lot
- Property fronts a private road
- Secluded Lot
- Level Lot
- Cleared Lot
- Wooded Lot
- Private Yard
- Back and Front Yard
- Property is zoned RAG
Home Design
- Craftsman Architecture
- Traditional Architecture
- Farmhouse Style Home
- Block Foundation
- Shingle Roof
- Vinyl Siding
Interior Spaces
- 2,507 Sq Ft Home
- 2-Story Property
- Built-In Features
- Bookcases
- Smooth Ceilings
- High Ceiling
- Ceiling Fan
- Wood Burning Fireplace
- Fireplace Features Masonry
- Family Room with Fireplace
- L-Shaped Dining Room
- Breakfast Room
- Home Office
- Screened Porch
- Basement
- Crawl Space
- Pull Down Stairs to Attic
- Fire and Smoke Detector
Kitchen
- Eat-In Kitchen
- Built-In Electric Oven
- Self-Cleaning Oven
- Electric Cooktop
- Microwave
- Plumbed For Ice Maker
- Dishwasher
- Kitchen Island
- Granite Countertops
Flooring
- Wood
- Carpet
- Tile
Bedrooms and Bathrooms
- 4 Bedrooms
- Walk-In Closet
- Double Vanity
- Separate Shower in Primary Bathroom
- Soaking Tub
- Bathtub with Shower
- Walk-in Shower
Laundry
- Laundry Room
- Laundry on lower level
- Sink Near Laundry
Parking
- 5 Car Detached Garage
- 1 Carport Space
- No Garage
- Gravel Driveway
- 4 Open Parking Spaces
Outdoor Features
- Separate Outdoor Workshop
- Outdoor Storage
- Outbuilding
Schools
- Mcgees Crossroads Elementary And Middle School
- W Johnston High School
Utilities
- Forced Air Heating and Cooling System
- Heat Pump System
- Well
- Water Purifier
- Water Purifier is Owned
- Septic Tank
- Septic System
Listing and Financial Details
- Assessor Parcel Number 13M99003
Community Details
Overview
- No Home Owners Association
- Black Creek Subdivision
Amenities
- Community Storage Space
Map
Home Values in the Area
Average Home Value in this Area
Property History
| Date | Event | Price | Change | Sq Ft Price |
|---|---|---|---|---|
| 11/13/2024 11/13/24 | Sold | $605,000 | -2.6% | $241 / Sq Ft |
| 10/18/2024 10/18/24 | Pending | -- | -- | -- |
| 09/26/2024 09/26/24 | For Sale | $620,900 | +6.1% | $248 / Sq Ft |
| 12/15/2023 12/15/23 | Off Market | $585,000 | -- | -- |
| 06/21/2022 06/21/22 | Sold | $585,000 | +18.2% | $233 / Sq Ft |
| 05/18/2022 05/18/22 | Pending | -- | -- | -- |
| 05/16/2022 05/16/22 | For Sale | $495,000 | -- | $197 / Sq Ft |
Similar Homes in the area
Source: Doorify MLS
MLS Number: 10054817
- 97 Buckstone Place
- 8413 Settlers Hill Rd
- 0 Trouble Rd
- 298 Sunrise Ridge Dr
- 275 Sunrise Ridge Dr
- 7524 Faith Haven Ct
- 255 Dupree Rd
- 25 Courrone Ct
- 31 E Dentaires Way
- 2955 Mt Pleasant Rd
- 12808 Old Stage Rd
- 8309 Walking Fern Ct
- 149 Steep Rock Dr
- 8217 Cannon Grove Dr
- 8305 Cannon Grove Dr
- 158 Linville Ln
- 1209 Huffington Oak Dr
- 214 Linville Ln
- 33 Song Breeze Cir
- 1613 Osprey Ridge Dr
