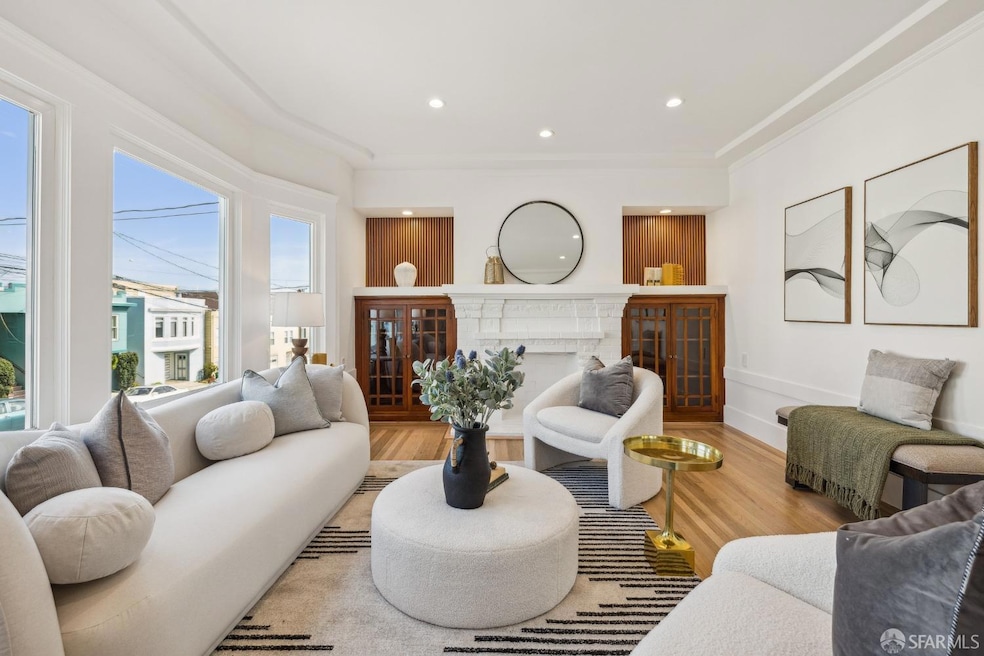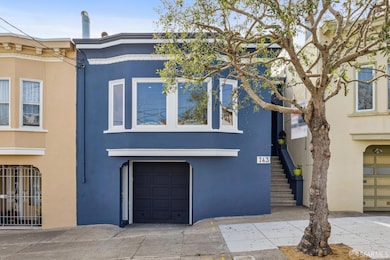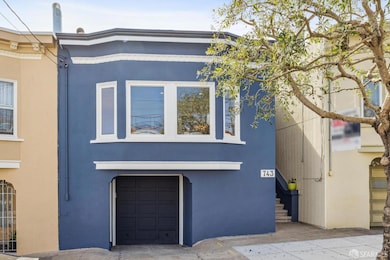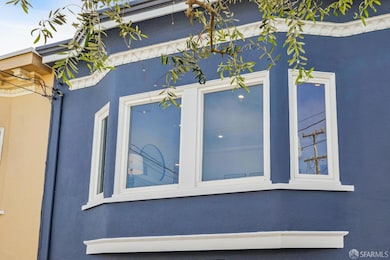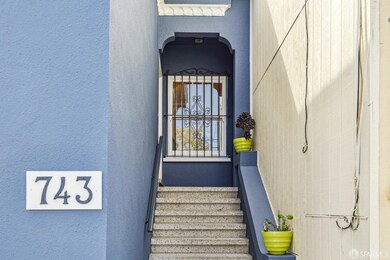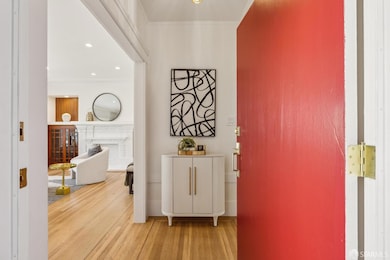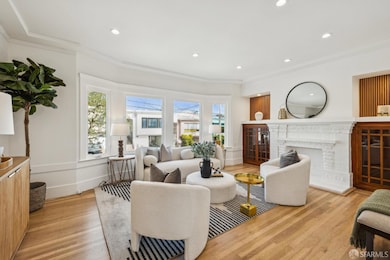
743 41st Ave San Francisco, CA 94121
Outer Richmond NeighborhoodEstimated payment $7,583/month
Highlights
- Hot Property
- Ocean View
- Edwardian Architecture
- Lafayette Elementary School Rated A
- Private Lot
- Wood Flooring
About This Home
Welcome to your dream home in the Outer Richmond! This beautifully remodeled residence offers modern comfort & timeless elegance with nods to the past. The upper level features bright & airy spacious 2 bedrooms & a bonus room/office sunroom with closet & newly remodeled bath (Hansgrohe shower fixtures, walk in shower, lighted mirror) on the main level - You'll love the remodeled kitchen with new SS KitchenAid appliances, classic Viking Stove, wine cooler, undercabinet lighting & pull-out trash drawer. All the bedrooms feature closet organizers. The dining room has a lovingly maintained Century old Edwardian built in buffet & the fireplace has Period built ins as well. The lower level - perfect for guests or extended family with a separate entrance and features a bedroom, bonus room with closet, family room & a bathroom. There is a patio door opening to the deck & enclosed lovely mature garden for pets to roam or children to safely play. Extra garage storage. You'll love the neighborhood/community vibe of restaurants, coffee houses (CVC), bakeries (Devils Teeth Bakery ) & small shops a short 3 minute walk away on Balboa & 38th - 36th Avenue. Don't miss this incredible opportunity to own a meticulously updated home with ample living space, period flourishes & an unbeatable locatio
Open House Schedule
-
Sunday, April 27, 20252:00 to 4:00 pm4/27/2025 2:00:00 PM +00:004/27/2025 4:00:00 PM +00:00Welcome to your dream home in the Outer Richmond! This beautifully remodeled residence offers modern comfort & timeless elegance with nods to the past. The upper level features bright & airy spacious 2 bedrooms & a bonus room/office sunroom with closet & newly remodeled bath (Hansgrohe shower fixtures, walk in shower, lighted mirror) on the main level - You’ll love the remodeled kitchen with new SS KitchenAid appliances, classic Wolf Stove, wine cooler, undercabinet lighting & pull-out trash drawer. All the bedrooms feature closet organizers. The dining room has a lovingly maintained Century old Edwardian built in buffet & the fireplace has Period built ins as well. The lower level - perfect for guests or extended family with a separate entrance and features a bedroom, bonus room with closet, family room & a bathroom. There is a patio door opening to the deck & enclosed lovely mature garden for pets to roam or children to safely play. Extra garage storage. You’ll love the neighborhood/community vibe of restaurants, coffee houses (CVC), bakeries (Devils Teeth Bakery ) & small shops a short 3 minute walk away on Balboa & 38th – 36th AvenueAdd to Calendar
-
Saturday, May 03, 20252:00 to 4:00 pm5/3/2025 2:00:00 PM +00:005/3/2025 4:00:00 PM +00:00Welcome to your dream home in the Outer Richmond! This beautifully remodeled residence offers modern comfort & timeless elegance with nods to the past. The upper level features bright & airy spacious 2 bedrooms & a bonus room/office sunroom with closet & newly remodeled bath (Hansgrohe shower fixtures, walk in shower, lighted mirror) on the main level - You’ll love the remodeled kitchen with new SS KitchenAid appliances, classic Wolf Stove, wine cooler, undercabinet lighting & pull-out trash drawer. All the bedrooms feature closet organizers. The dining room has a lovingly maintained Century old Edwardian built in buffet & the fireplace has Period built ins as well. The lower level - perfect for guests or extended family with a separate entrance and features a bedroom, bonus room with closet, family room & a bathroom. There is a patio door opening to the deck & enclosed lovely mature garden for pets to roam or children to safely play. Extra garage storage. You’ll love the neighborhood/community vibe of restaurants, coffee houses (CVC), bakeries (Devils Teeth Bakery ) & small shops a short 3 minute walk away on Balboa & 38th – 36th AvenueAdd to Calendar
Home Details
Home Type
- Single Family
Est. Annual Taxes
- $4,894
Year Built
- Built in 1922 | Remodeled
Lot Details
- 3,000 Sq Ft Lot
- North Facing Home
- Wood Fence
- Aluminum or Metal Fence
- Back Yard Fenced
- Private Lot
- Level Lot
- Property is zoned RH2
Parking
- 1 Car Attached Garage
- Enclosed Parking
- Front Facing Garage
- Garage Door Opener
- Open Parking
Property Views
- Ocean
- City Lights
Home Design
- Edwardian Architecture
- Brick Exterior Construction
- Concrete Foundation
- Bitumen Roof
- Wood Siding
- Plaster
- Stucco
Interior Spaces
- 1,961 Sq Ft Home
- Fireplace
- Double Pane Windows
- Low Emissivity Windows
- Bay Window
- Window Screens
- Formal Entry
- Family Room
- Living Room
- Formal Dining Room
- Home Office
- Bonus Room
- Game Room
- Sun or Florida Room
- Basement Fills Entire Space Under The House
Kitchen
- Breakfast Area or Nook
- Free-Standing Gas Range
- Range Hood
- Ice Maker
- Dishwasher
- Wine Refrigerator
- Quartz Countertops
- Disposal
Flooring
- Wood
- Carpet
- Tile
Bedrooms and Bathrooms
- Main Floor Bedroom
- 2 Full Bathrooms
- Bidet
- Low Flow Toliet
- Multiple Shower Heads
- Low Flow Shower
Laundry
- Laundry on lower level
- Laundry in Garage
- Dryer
- Washer
Home Security
- Window Bars
- Carbon Monoxide Detectors
- Fire and Smoke Detector
Eco-Friendly Details
- ENERGY STAR Qualified Appliances
Outdoor Features
- Balcony
- Rear Porch
Utilities
- Central Heating
- Heating System Uses Natural Gas
- Natural Gas Connected
- Gas Water Heater
- Cable TV Available
Listing and Financial Details
- Assessor Parcel Number 1603-008
Map
Home Values in the Area
Average Home Value in this Area
Tax History
| Year | Tax Paid | Tax Assessment Tax Assessment Total Assessment is a certain percentage of the fair market value that is determined by local assessors to be the total taxable value of land and additions on the property. | Land | Improvement |
|---|---|---|---|---|
| 2024 | $4,894 | $350,366 | $234,244 | $116,122 |
| 2023 | $4,811 | $343,498 | $229,652 | $113,846 |
| 2022 | $4,706 | $336,803 | $225,172 | $111,631 |
| 2021 | $4,618 | $330,200 | $220,757 | $109,443 |
| 2020 | $4,707 | $326,815 | $218,494 | $108,321 |
| 2019 | $4,552 | $320,408 | $214,210 | $106,198 |
| 2018 | $4,397 | $314,126 | $210,010 | $104,116 |
| 2017 | $4,047 | $307,968 | $205,893 | $102,075 |
| 2016 | $3,952 | $301,930 | $201,856 | $100,074 |
| 2015 | $3,899 | $297,395 | $198,824 | $98,571 |
| 2014 | $3,798 | $291,571 | $194,930 | $96,641 |
Property History
| Date | Event | Price | Change | Sq Ft Price |
|---|---|---|---|---|
| 04/25/2025 04/25/25 | For Sale | $1,288,000 | -- | $657 / Sq Ft |
Deed History
| Date | Type | Sale Price | Title Company |
|---|---|---|---|
| Quit Claim Deed | -- | None Listed On Document | |
| Interfamily Deed Transfer | -- | None Available | |
| Deed | -- | None Listed On Document | |
| Interfamily Deed Transfer | -- | Chicago Title Company |
Mortgage History
| Date | Status | Loan Amount | Loan Type |
|---|---|---|---|
| Previous Owner | $500,000 | Credit Line Revolving | |
| Previous Owner | $500,000 | Credit Line Revolving | |
| Previous Owner | $375,000 | Credit Line Revolving | |
| Previous Owner | $200,000 | Credit Line Revolving |
Similar Homes in San Francisco, CA
Source: San Francisco Association of REALTORS® MLS
MLS Number: 425033936
APN: 1603-008
- 601 40th Ave
- 4645 Anza St
- 682 37th Ave
- 755 46th Ave
- 3525 Cabrillo St
- 699 36th Ave Unit 308
- 4535 Balboa St
- 447 42nd Ave
- 751 48th Ave
- 659 48th Ave
- 778 34th Ave
- 3749 Clement St
- 855 La Playa St Unit 257
- 770 Great Hwy
- 660 33rd Ave
- 121 Seal Rock Dr
- 783 31st Ave
- 490 33rd Ave Unit 201
- 495 32nd Ave
- 444 33rd Ave
