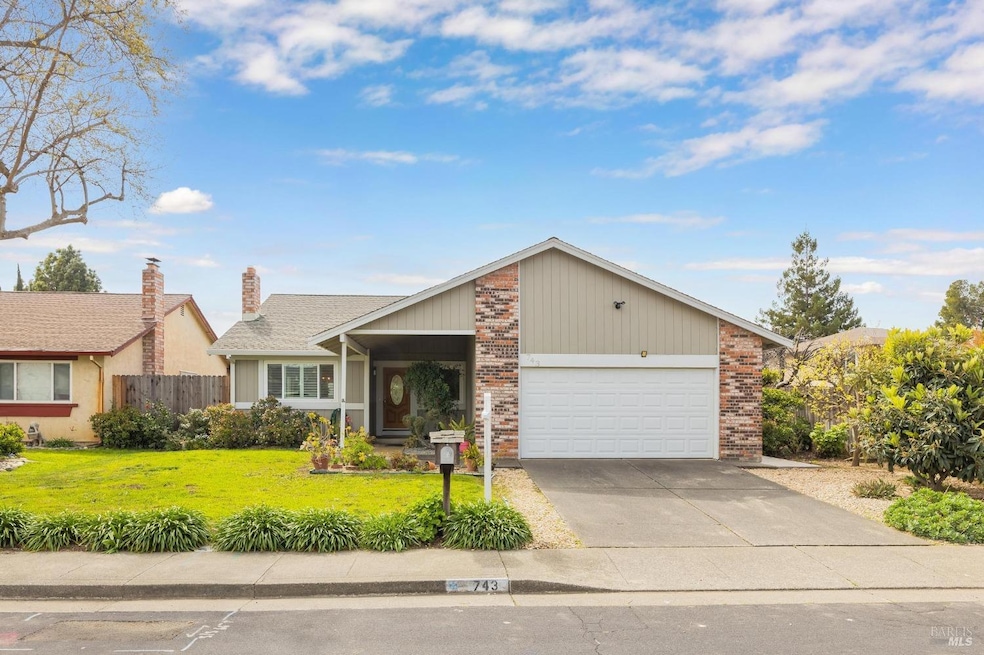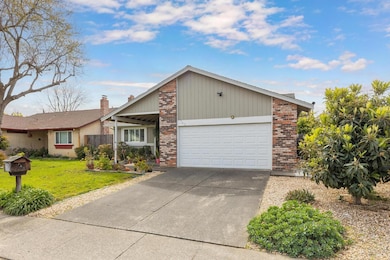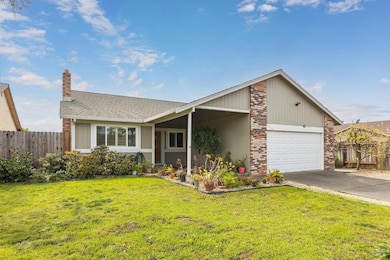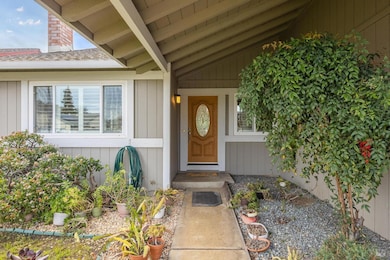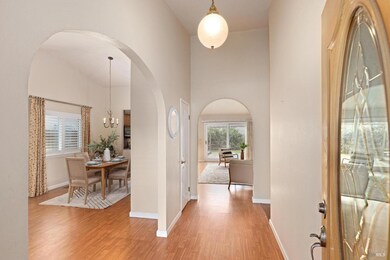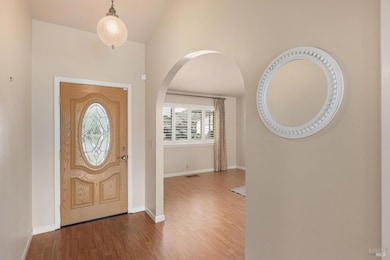
743 Dogwood Cir Fairfield, CA 94533
Estimated payment $3,436/month
Highlights
- Deck
- Marble Bathroom Countertops
- Breakfast Area or Nook
- Cathedral Ceiling
- Granite Countertops
- 2 Car Direct Access Garage
About This Home
This home exemplifies pride of ownership and is a turnkey home. Upgrades include: Open updated kitchen with custom cabinets with pull/outs and a spacious pantry. Dual pane windows throughout with lots of natural light. Plantation shutters. Quality laminate flooring with carpets in the bedrooms. Indoor laundry with washer/dryer conveying. Only 2-year-old HVAC system. Ample storage. Fully landscaped yard with fruit trees. Don't miss the chance to make this house your new home!
Home Details
Home Type
- Single Family
Est. Annual Taxes
- $2,129
Year Built
- Built in 1978 | Remodeled
Lot Details
- 6,970 Sq Ft Lot
- Wood Fence
- Landscaped
- Sprinkler System
Parking
- 2 Car Direct Access Garage
- Front Facing Garage
- Garage Door Opener
Home Design
- Raised Foundation
- Composition Roof
- Wood Siding
- Stucco
Interior Spaces
- 1,773 Sq Ft Home
- 1-Story Property
- Cathedral Ceiling
- Ceiling Fan
- Wood Burning Fireplace
- Brick Fireplace
- Family Room
- Living Room with Fireplace
- Combination Dining and Living Room
Kitchen
- Breakfast Area or Nook
- Free-Standing Electric Range
- Microwave
- Dishwasher
- Kitchen Island
- Granite Countertops
- Disposal
Flooring
- Carpet
- Laminate
- Tile
Bedrooms and Bathrooms
- 4 Bedrooms
- Bathroom on Main Level
- 2 Full Bathrooms
- Marble Bathroom Countertops
- Dual Sinks
- Bathtub with Shower
Laundry
- Laundry in unit
- Dryer
- Washer
- 220 Volts In Laundry
Home Security
- Carbon Monoxide Detectors
- Fire and Smoke Detector
Utilities
- Central Heating and Cooling System
- 220 Volts in Kitchen
- Gas Water Heater
Additional Features
- Energy-Efficient Windows
- Deck
Listing and Financial Details
- Assessor Parcel Number 0168-104-020
Map
Home Values in the Area
Average Home Value in this Area
Tax History
| Year | Tax Paid | Tax Assessment Tax Assessment Total Assessment is a certain percentage of the fair market value that is determined by local assessors to be the total taxable value of land and additions on the property. | Land | Improvement |
|---|---|---|---|---|
| 2024 | $2,129 | $192,098 | $46,952 | $145,146 |
| 2023 | $2,062 | $188,332 | $46,032 | $142,300 |
| 2022 | $2,036 | $184,640 | $45,131 | $139,509 |
| 2021 | $2,014 | $181,021 | $44,247 | $136,774 |
| 2020 | $1,967 | $179,166 | $43,794 | $135,372 |
| 2019 | $1,917 | $175,654 | $42,936 | $132,718 |
| 2018 | $1,977 | $172,211 | $42,095 | $130,116 |
| 2017 | $1,885 | $168,835 | $41,270 | $127,565 |
| 2016 | $1,863 | $165,525 | $40,461 | $125,064 |
| 2015 | $1,739 | $163,040 | $39,854 | $123,186 |
| 2014 | $1,721 | $159,847 | $39,074 | $120,773 |
Property History
| Date | Event | Price | Change | Sq Ft Price |
|---|---|---|---|---|
| 04/18/2025 04/18/25 | For Sale | $585,000 | 0.0% | $330 / Sq Ft |
| 04/13/2025 04/13/25 | Pending | -- | -- | -- |
| 04/10/2025 04/10/25 | Price Changed | $585,000 | -1.7% | $330 / Sq Ft |
| 03/22/2025 03/22/25 | For Sale | $595,000 | -- | $336 / Sq Ft |
Deed History
| Date | Type | Sale Price | Title Company |
|---|---|---|---|
| Grant Deed | -- | None Listed On Document |
Similar Homes in Fairfield, CA
Source: Bay Area Real Estate Information Services (BAREIS)
MLS Number: 325021850
APN: 0168-104-020
- 2924 Redwood Dr
- 761 Isabella Way
- 656 Hillside Dr
- 782 Ash Ct
- 475 Lakehurst Ct
- 1014 Birch Ct
- 706 Marsh Place
- 563 Asbury Ln
- 340 Rockhurst Ct
- 3935 Kiara Cir
- 237 Sunflower Ct
- 3914 Stonington Ct
- 3449 Palo Alto Ct
- 220 Sunnyside Ct
- 3748 Doral Dr
- 2827 Sunburst Dr
- 3930 Shaker Run Cir
- 767 Del Mar St
- 773 Del Mar St
- 2915 N Texas St Unit 121
