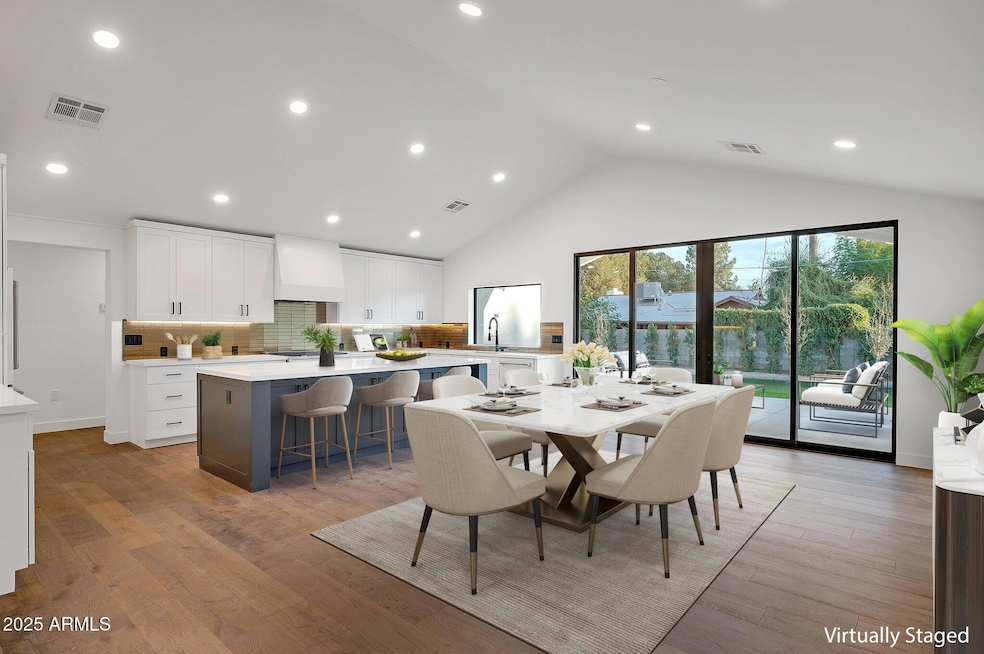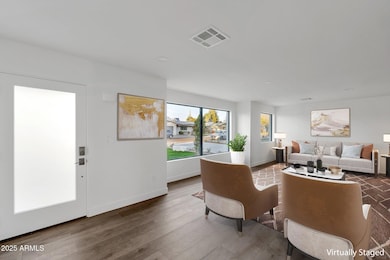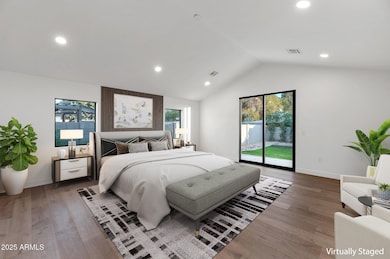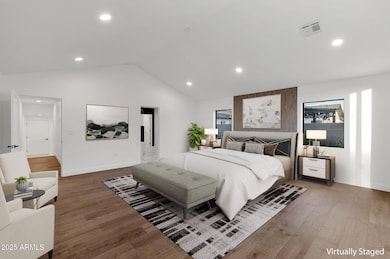
743 E Sierra Vista Dr Phoenix, AZ 85014
Camelback East Village NeighborhoodEstimated payment $7,460/month
Highlights
- RV Gated
- Two Primary Bathrooms
- Vaulted Ceiling
- Madison Richard Simis School Rated A-
- Contemporary Architecture
- Wood Flooring
About This Home
Stunning Modern Ranch Home in the heart of North Central Phoenix - construction completed Feb 2025. Phenomenal design includes 4 bedrooms and 3.5 baths, enormous kitchen / dining room w/ top of the line cafe appliances, large island, quartz countertops, basalt lava backsplash, and custom cabinetry. Separate dual master suites are perfect for a large family, multi generations, or spacious accommodations for your out of town guests. All finishes are of the utmost quality and what you would hope and expect of a high end custom home. Landscaping is completely new, but also kept the front and back irrigation. 2 car garage is pre-wired for electric car charging.
Home Details
Home Type
- Single Family
Est. Annual Taxes
- $2,681
Year Built
- Built in 2025
Lot Details
- 10,593 Sq Ft Lot
- Block Wall Fence
- Front and Back Yard Sprinklers
- Sprinklers on Timer
- Grass Covered Lot
Parking
- 2 Car Garage
- Electric Vehicle Home Charger
- RV Gated
Home Design
- Contemporary Architecture
- Room Addition Constructed in 2025
- Roof Updated in 2025
- Wood Frame Construction
- Spray Foam Insulation
- Composition Roof
- Block Exterior
- Stucco
Interior Spaces
- 3,517 Sq Ft Home
- 1-Story Property
- Vaulted Ceiling
- Ceiling Fan
- Triple Pane Windows
- ENERGY STAR Qualified Windows with Low Emissivity
- Washer and Dryer Hookup
Kitchen
- Kitchen Updated in 2025
- Eat-In Kitchen
- Built-In Microwave
- Kitchen Island
- Granite Countertops
Flooring
- Floors Updated in 2025
- Wood
- Tile
Bedrooms and Bathrooms
- 4 Bedrooms
- Bathroom Updated in 2025
- Two Primary Bathrooms
- Primary Bathroom is a Full Bathroom
- 3.5 Bathrooms
- Dual Vanity Sinks in Primary Bathroom
- Bathtub With Separate Shower Stall
Schools
- Madison Richard Simis Elementary School
- Madison Meadows Middle School
- North High School
Utilities
- Cooling System Updated in 2025
- Cooling Available
- Heating Available
- Plumbing System Updated in 2025
- Wiring Updated in 2025
- High Speed Internet
- Cable TV Available
Additional Features
- Outdoor Storage
- Flood Irrigation
Community Details
- No Home Owners Association
- Association fees include no fees
- Built by Zoomie Builders
- East Orangewood Lot 23 Subdivision
Listing and Financial Details
- Tax Lot 24
- Assessor Parcel Number 161-05-053-A
Map
Home Values in the Area
Average Home Value in this Area
Tax History
| Year | Tax Paid | Tax Assessment Tax Assessment Total Assessment is a certain percentage of the fair market value that is determined by local assessors to be the total taxable value of land and additions on the property. | Land | Improvement |
|---|---|---|---|---|
| 2025 | $2,681 | $24,591 | -- | -- |
| 2024 | $2,603 | $23,420 | -- | -- |
| 2023 | $2,603 | $40,720 | $8,140 | $32,580 |
| 2022 | $2,520 | $32,410 | $6,480 | $25,930 |
| 2021 | $2,571 | $29,070 | $5,810 | $23,260 |
| 2020 | $2,529 | $27,800 | $5,560 | $22,240 |
| 2019 | $2,472 | $25,470 | $5,090 | $20,380 |
| 2018 | $2,407 | $23,170 | $4,630 | $18,540 |
| 2017 | $2,285 | $21,900 | $4,380 | $17,520 |
| 2016 | $1,971 | $19,860 | $3,970 | $15,890 |
| 2015 | $1,834 | $17,960 | $3,590 | $14,370 |
Property History
| Date | Event | Price | Change | Sq Ft Price |
|---|---|---|---|---|
| 04/18/2025 04/18/25 | Price Changed | $1,299,000 | -3.7% | $369 / Sq Ft |
| 04/09/2025 04/09/25 | Price Changed | $1,349,000 | -3.6% | $384 / Sq Ft |
| 04/02/2025 04/02/25 | Price Changed | $1,399,000 | -3.5% | $398 / Sq Ft |
| 03/21/2025 03/21/25 | Price Changed | $1,450,000 | -6.5% | $412 / Sq Ft |
| 03/06/2025 03/06/25 | Price Changed | $1,550,000 | -6.1% | $441 / Sq Ft |
| 02/22/2025 02/22/25 | For Sale | $1,650,000 | +220.4% | $469 / Sq Ft |
| 03/14/2023 03/14/23 | Sold | $515,000 | 0.0% | $349 / Sq Ft |
| 02/28/2023 02/28/23 | Pending | -- | -- | -- |
| 02/24/2023 02/24/23 | For Sale | $514,900 | -- | $349 / Sq Ft |
Deed History
| Date | Type | Sale Price | Title Company |
|---|---|---|---|
| Warranty Deed | $515,000 | American Title Service Agency | |
| Warranty Deed | -- | Great American Title | |
| Warranty Deed | -- | Great American Title | |
| Interfamily Deed Transfer | -- | Accommodation | |
| Interfamily Deed Transfer | -- | Great American Title Agency | |
| Interfamily Deed Transfer | -- | None Available | |
| Interfamily Deed Transfer | -- | Us Title Agency Llc | |
| Warranty Deed | $223,000 | Security Title Agency | |
| Trustee Deed | $161,000 | None Available | |
| Warranty Deed | $180,000 | Westland Title Agency Of Az | |
| Quit Claim Deed | -- | -- |
Mortgage History
| Date | Status | Loan Amount | Loan Type |
|---|---|---|---|
| Previous Owner | $385,000 | New Conventional | |
| Previous Owner | $178,000 | New Conventional | |
| Previous Owner | $213,750 | New Conventional | |
| Previous Owner | $219,371 | FHA | |
| Previous Owner | $218,960 | FHA | |
| Previous Owner | $296,650 | Unknown | |
| Previous Owner | $50,000 | Credit Line Revolving | |
| Previous Owner | $209,500 | Unknown | |
| Previous Owner | $144,000 | New Conventional | |
| Closed | $36,000 | No Value Available |
Similar Homes in Phoenix, AZ
Source: Arizona Regional Multiple Listing Service (ARMLS)
MLS Number: 6825008
APN: 161-05-053A
- 827 E Mclellan Blvd
- 1336 E Sierra Vista Dr
- 707 E Ocotillo Rd
- 1017 E Maryland Ave Unit 110
- 1009 E Tuckey Ln
- 6237 N 5th Place
- 6704 N 10th Place
- 910 E Rose Ln
- 6320 N 4th Place
- 6740 N 7th St
- 815 E Rose Ln Unit 105
- 6207 N 10th Way
- 408 E Claremont St
- 6741 N 10th St
- 6726 N 11th St Unit 2
- 6767 N 7th St Unit 123
- 6767 N 7th St Unit 118
- 6767 N 7th St Unit 223
- 6767 N 7th St Unit 212
- 6767 N 7th St Unit 217






