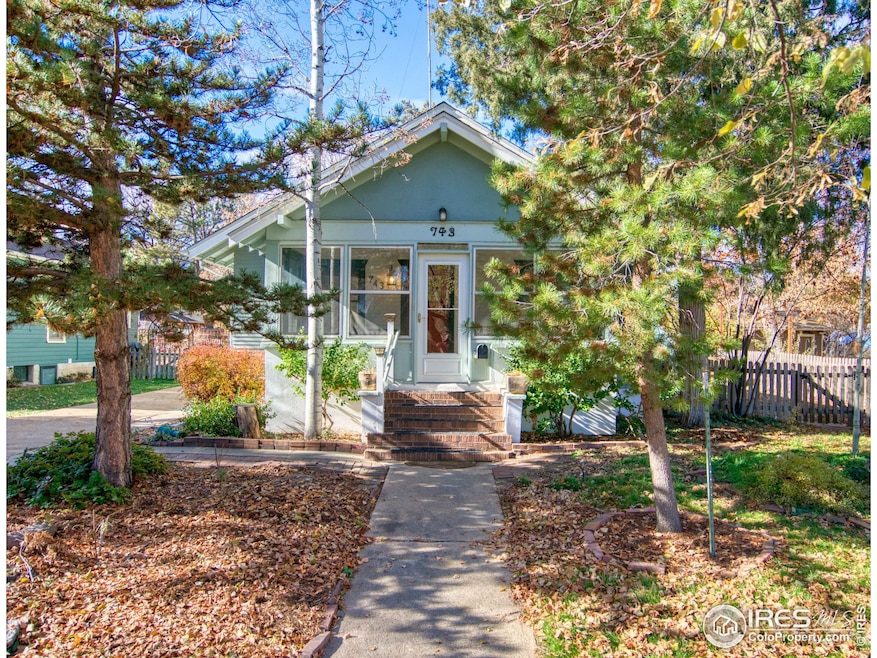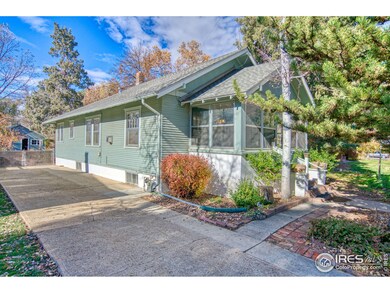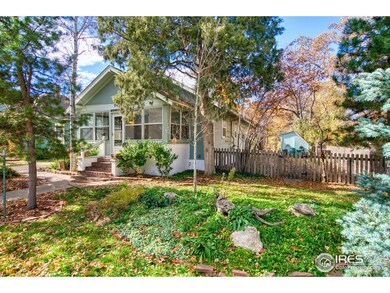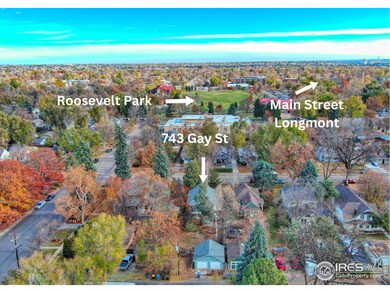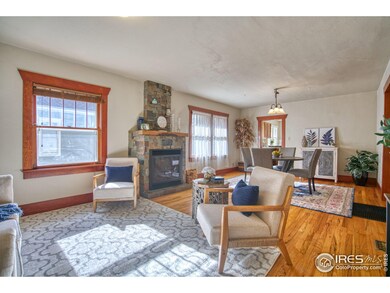
743 Gay St Longmont, CO 80501
Sunset NeighborhoodHighlights
- City View
- Open Floorplan
- Wood Flooring
- Central Elementary School Rated A-
- Wooded Lot
- No HOA
About This Home
As of February 2025Gardener's Paradise in West Old Town Welcome to 743 Gay Street, a true gardener's paradise nestled in the highly sought-after West Old Town neighborhood of Longmont. This charming home offers a unique opportunity to enjoy the best of outdoor living with multiple patios, a spacious backyard, and mature trees that create a peaceful retreat. Meandering walking paths throughout the property provide the perfect setting for gardening enthusiasts or anyone who enjoys nature at their doorstep.Key Features:Expansive Garden Oasis: Large backyard with lush, mature trees, multiple patios, and thoughtfully designed walking paths that lead you through a serene outdoor space.Historical Charm Meets Modern Living: This home beautifully blends classic Old Town character with today's functionality. Enjoy the warmth and charm of a vintage fireplace, original wood trim, and other period details, while benefiting from a bright and airy kitchen. Desirable Location: Situated just steps from Roosevelt Park, this home is a short stroll to Main Street and all the wonderful shops, restaurants, and amenities that Longmont has to offer.743 Gay Street combines the best of both worlds-a peaceful garden retreat and proximity to the vibrant local community. Don't miss the chance to own this stunning property that offers the ultimate blend of nature and convenience. Schedule your tour today!
Last Buyer's Agent
Non-IRES Agent
Non-IRES
Home Details
Home Type
- Single Family
Est. Annual Taxes
- $3,608
Year Built
- Built in 1925
Lot Details
- 9,464 Sq Ft Lot
- East Facing Home
- Fenced
- Level Lot
- Sprinkler System
- Wooded Lot
- Property is zoned R1
Parking
- 2 Car Detached Garage
- Alley Access
Home Design
- Cottage
- Wood Frame Construction
- Composition Roof
Interior Spaces
- 1,092 Sq Ft Home
- 1-Story Property
- Open Floorplan
- Gas Fireplace
- Wood Frame Window
- City Views
- Storm Windows
Kitchen
- Self-Cleaning Oven
- Freezer
- Dishwasher
- Disposal
Flooring
- Wood
- Carpet
- Laminate
Bedrooms and Bathrooms
- 3 Bedrooms
Laundry
- Dryer
- Washer
Basement
- Basement Fills Entire Space Under The House
- Laundry in Basement
Outdoor Features
- Enclosed patio or porch
- Exterior Lighting
- Outdoor Storage
Schools
- Central Elementary School
- Westview Middle School
- Longmont High School
Utilities
- Forced Air Heating and Cooling System
- High Speed Internet
- Satellite Dish
- Cable TV Available
Community Details
- No Home Owners Association
- Longmont Old Town Subdivision
Listing and Financial Details
- Assessor Parcel Number R0042044
Map
Home Values in the Area
Average Home Value in this Area
Property History
| Date | Event | Price | Change | Sq Ft Price |
|---|---|---|---|---|
| 02/11/2025 02/11/25 | Sold | $646,600 | -3.5% | $592 / Sq Ft |
| 11/22/2024 11/22/24 | For Sale | $670,000 | +125.2% | $614 / Sq Ft |
| 01/28/2019 01/28/19 | Off Market | $297,500 | -- | -- |
| 05/31/2012 05/31/12 | Sold | $297,500 | +0.8% | $165 / Sq Ft |
| 05/01/2012 05/01/12 | Pending | -- | -- | -- |
| 04/26/2012 04/26/12 | For Sale | $295,000 | -- | $164 / Sq Ft |
Tax History
| Year | Tax Paid | Tax Assessment Tax Assessment Total Assessment is a certain percentage of the fair market value that is determined by local assessors to be the total taxable value of land and additions on the property. | Land | Improvement |
|---|---|---|---|---|
| 2024 | $3,608 | $38,244 | $9,119 | $29,125 |
| 2023 | $3,608 | $38,244 | $12,804 | $29,125 |
| 2022 | $3,125 | $31,581 | $9,424 | $22,157 |
| 2021 | $3,166 | $32,489 | $9,695 | $22,794 |
| 2020 | $2,765 | $28,464 | $8,723 | $19,741 |
| 2019 | $2,721 | $28,464 | $8,723 | $19,741 |
| 2018 | $2,364 | $24,890 | $10,008 | $14,882 |
| 2017 | $2,332 | $27,517 | $11,064 | $16,453 |
| 2016 | $2,042 | $21,364 | $11,064 | $10,300 |
| 2015 | $1,946 | $19,295 | $6,766 | $12,529 |
| 2014 | $1,802 | $19,295 | $6,766 | $12,529 |
Mortgage History
| Date | Status | Loan Amount | Loan Type |
|---|---|---|---|
| Previous Owner | $56,475 | Credit Line Revolving | |
| Previous Owner | $193,000 | Unknown | |
| Previous Owner | $193,500 | No Value Available | |
| Previous Owner | $180,000 | Unknown | |
| Previous Owner | $172,800 | No Value Available | |
| Previous Owner | $11,500 | Unknown | |
| Previous Owner | $128,000 | Unknown | |
| Previous Owner | $125,900 | No Value Available |
Deed History
| Date | Type | Sale Price | Title Company |
|---|---|---|---|
| Warranty Deed | $646,600 | None Listed On Document | |
| Personal Reps Deed | $388,000 | None Available | |
| Special Warranty Deed | -- | None Available | |
| Warranty Deed | $297,500 | Land Title Guarantee Company | |
| Quit Claim Deed | -- | Security Title Guaranty Co | |
| Quit Claim Deed | -- | Land Title | |
| Interfamily Deed Transfer | -- | Land Title | |
| Warranty Deed | $139,900 | Commonwealth Land Title | |
| Deed | $16,000 | -- |
Similar Homes in Longmont, CO
Source: IRES MLS
MLS Number: 1022619
APN: 1315032-06-022
