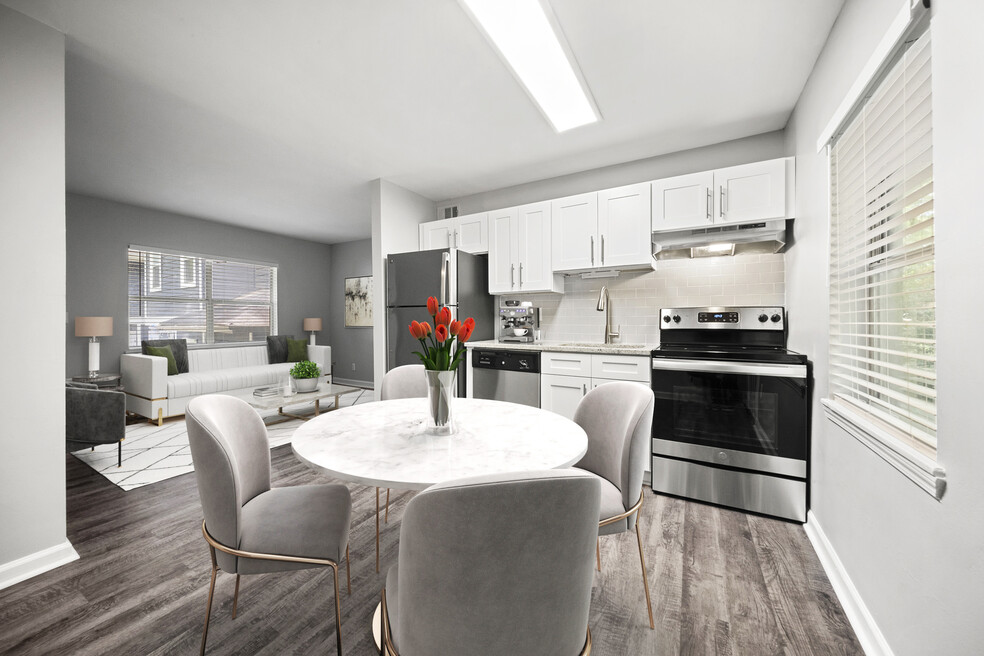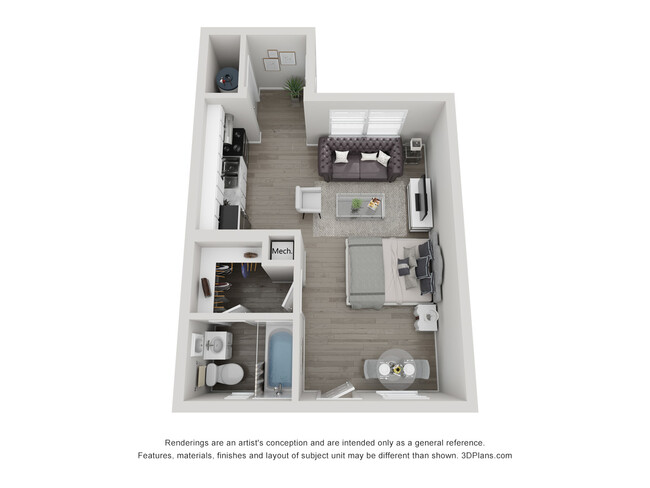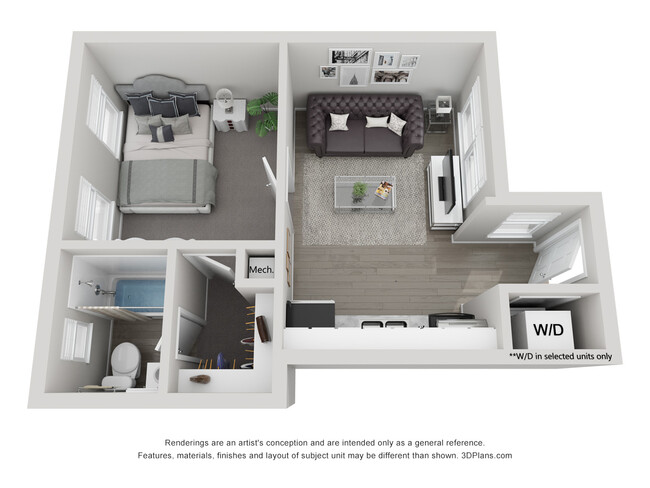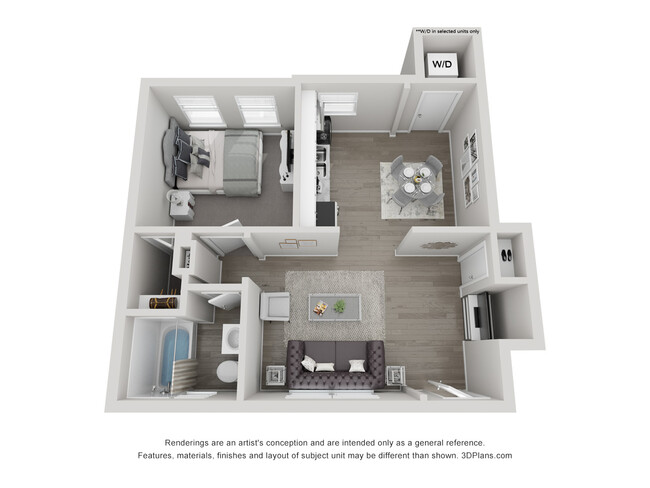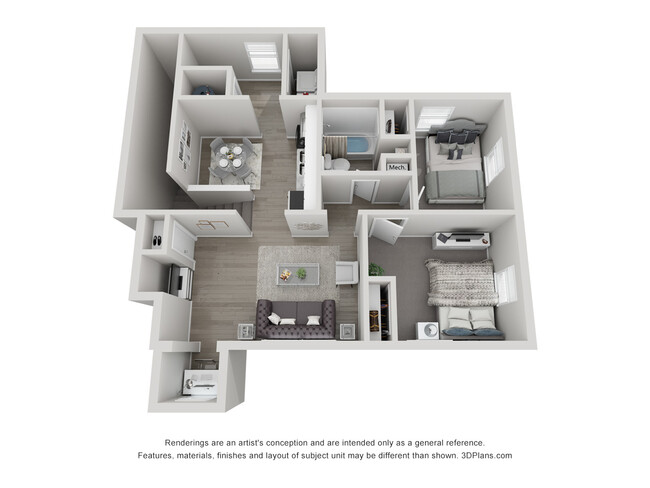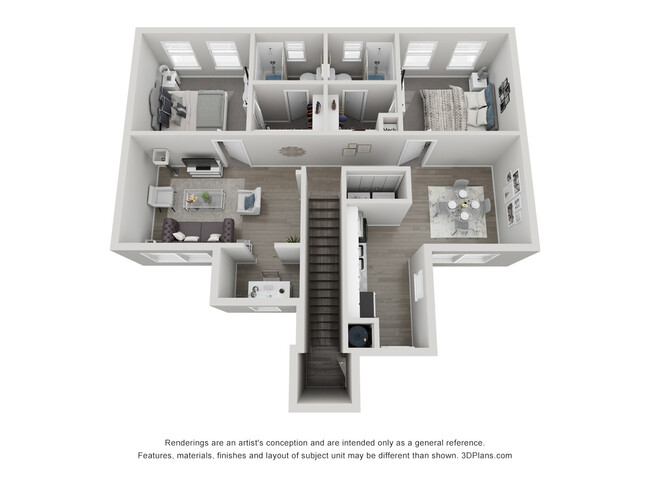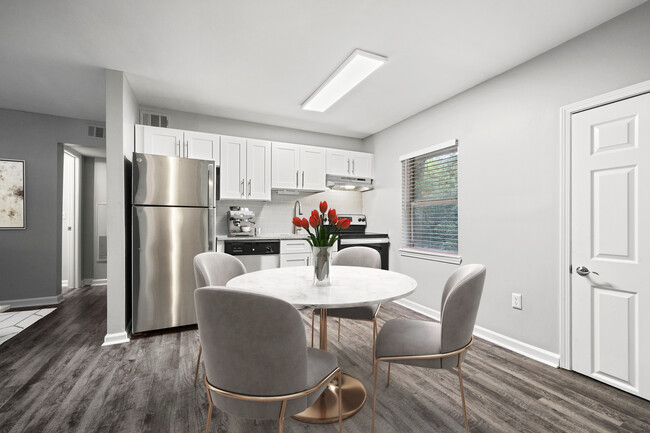About 743 @ Howell Mill
743 @ HOWELL MILL
With a convenient location, recent apartment unit upgrades, and an accommodating onsite staff, 743 @ Howell Mill Apartments has terrific apartments for rent in Berkeley Park on the Upper Westside of Atlanta, GA. Come look at the wonderful and well-priced Atlanta apartments for rent at 743 @ Howell Mill Apartments.
Built in 1975 and recently updated with beautiful new fixtures and hardwood floors, 743 @ Howell Mill Apartments offers a pet-friendly (birds, fish and reptiles), non-smoking environment in a residential neighborhood with some utilities included.
We aim to provide our cherished residents with the highest quality of life at 743 @ Howell Mill Apartments. In fact, the only thing that is below average here is the rent!
Live Beautiful. Apply Today.
743 @ Howell Mill is an apartment located in Fulton County, the 30318 Zip Code, and the Rivers Elementary School, Sutton Middle School, and North Atlanta High School attendance zone.

Pricing and Floor Plans
Studio
Studio Standard - Call For Availability
$1,075
Studio, 1 Bath, 378 Sq Ft
/assets/images/102/property-no-image-available.png
| Unit | Price | Sq Ft | Availability |
|---|---|---|---|
| StandardStudio | $1,075 | 378 | Now |
Studio Upgrade - Call For Availability
$1,175
Studio, 1 Bath, 378 Sq Ft
/assets/images/102/property-no-image-available.png
| Unit | Price | Sq Ft | Availability |
|---|---|---|---|
| UpgradedStudio | $1,175 | 378 | Now |
1 Bedroom
1 x 1 Small Standard - Call For Availability
$1,125
1 Bed, 1 Bath, 346 Sq Ft
/assets/images/102/property-no-image-available.png
| Unit | Price | Sq Ft | Availability |
|---|---|---|---|
| 1x1Standard | $1,125 | 346 | Now |
1 x 1 Large Standard - Call For Availability
$1,200
1 Bed, 1 Bath, 467 Sq Ft
/assets/images/102/property-no-image-available.png
| Unit | Price | Sq Ft | Availability |
|---|---|---|---|
| 1x1Large | $1,200 | 467 | Now |
1 x 1 Small Upgrade -Call For Availability
$1,225
1 Bed, 1 Bath, 346 Sq Ft
/assets/images/102/property-no-image-available.png
| Unit | Price | Sq Ft | Availability |
|---|---|---|---|
| 1x1Upgrade | $1,225 | 346 | Now |
1 x 1 Large Upgrade - Call For Availability
$1,300
1 Bed, 1 Bath, 467 Sq Ft
/assets/images/102/property-no-image-available.png
| Unit | Price | Sq Ft | Availability |
|---|---|---|---|
| 1x1LargeUpgrade | $1,300 | 467 | Now |
2 Bedrooms
2 x 1 Standard - Call For Availability
$1,375
2 Beds, 1 Bath, 652 Sq Ft
/assets/images/102/property-no-image-available.png
| Unit | Price | Sq Ft | Availability |
|---|---|---|---|
| 2x1Standard | $1,375 | 652 | Now |
2 x 1 Upgrade - Call For Availability
$1,475
2 Beds, 1 Bath, 652 Sq Ft
/assets/images/102/property-no-image-available.png
| Unit | Price | Sq Ft | Availability |
|---|---|---|---|
| 2x1Upgrade | $1,475 | 652 | Now |
2 x 2 Standard - Call For Availability
$1,550
2 Beds, 2 Baths, 817 Sq Ft
/assets/images/102/property-no-image-available.png
| Unit | Price | Sq Ft | Availability |
|---|---|---|---|
| 2x2Standard | $1,550 | 817 | Now |
2 x 2 Upgrade - Call For Availability
$1,650
2 Beds, 2 Baths, 817 Sq Ft
/assets/images/102/property-no-image-available.png
| Unit | Price | Sq Ft | Availability |
|---|---|---|---|
| 2x2Upgrade | $1,650 | 817 | Now |
Map
- 777 Antone St NW
- 761 Bellemeade Ave NW
- 727 Berkeley Ave NW
- 792 Antone St NW
- 698 Bellemeade Ave NW
- 777 Forrest St NW
- 622 Bellemeade Ave NW Unit 4
- 622 Bellemeade Ave NW Unit 3
- 622 Bellemeade Ave NW Unit 2
- 622 Bellemeade Ave NW Unit 1
- 622 Bellemeade Ave NW Unit 7
- 622 Bellemeade Ave NW Unit 9
- 909 Morris St NW
- 1742 Ridgeway Ave NW
- 550 Whitlox Rd NW
- 517 Whitlox Rd NW
- 1849 Howell Mill Rd NW
