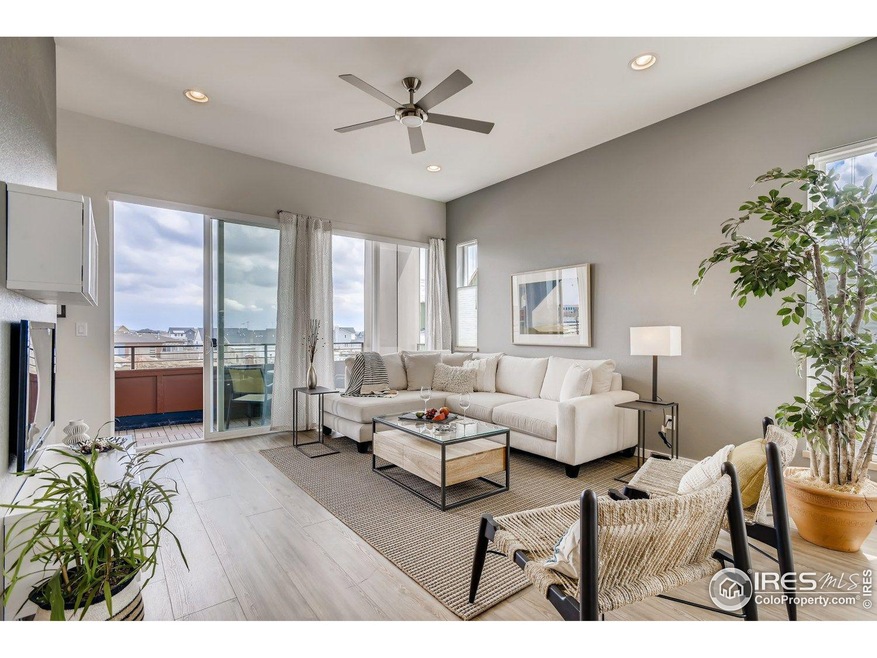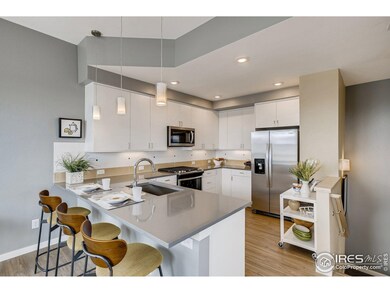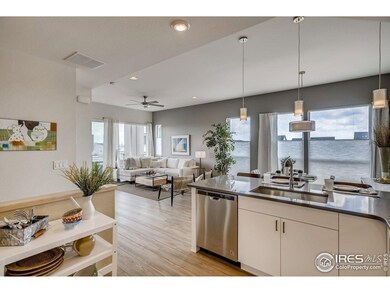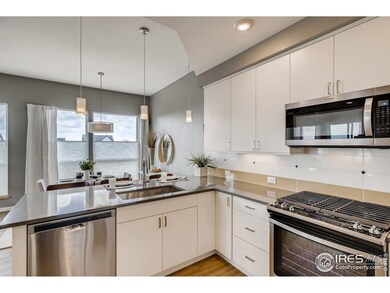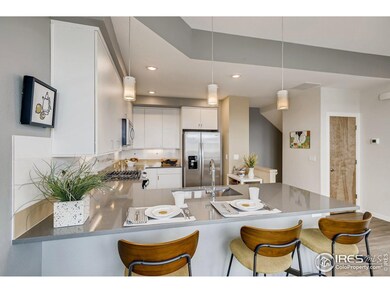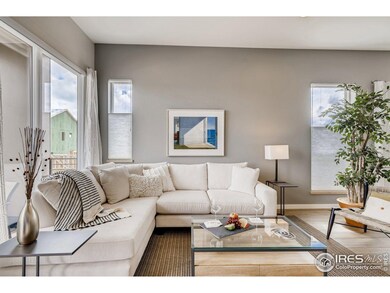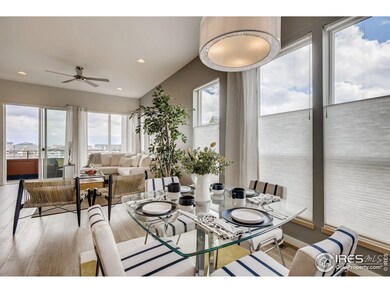
743 Kubat Ln Unit B Longmont, CO 80503
Upper Clover Basin NeighborhoodHighlights
- New Construction
- Green Energy Generation
- Deck
- Blue Mountain Elementary School Rated A
- Open Floorplan
- Contemporary Architecture
About This Home
As of March 2025Don't miss out on the opportunity to own a model home! Corner unit available for quick move-in with financing incentive available! Large windows & complementary exterior textures give this town home a distinct contemporary style. Open living, dining & kitchen design features large windows and 10' ceilings on the main level for beautiful natural light. The kitchen is equipped with 30" gas range with microwave above, quartz counter tops, single bowl sink, Delta faucet, and Whirlpool refrigerator. The upper level offers 2 bedrooms plus loft, 2 bathrooms, convenient laundry closet, & linen closet. Enjoy covered outdoor deck with gas line & oversized 2-car garage. Standard features include durable EVP flooring on the main level, AC & Navien tankless water heater.
Townhouse Details
Home Type
- Townhome
Est. Annual Taxes
- $3,306
Year Built
- Built in 2019 | New Construction
Lot Details
- End Unit
- Southeast Facing Home
HOA Fees
- $325 Monthly HOA Fees
Parking
- 2 Car Attached Garage
- Alley Access
- Garage Door Opener
Home Design
- Contemporary Architecture
- Wood Frame Construction
- Rubber Roof
Interior Spaces
- 1,573 Sq Ft Home
- 3-Story Property
- Open Floorplan
- Ceiling height of 9 feet or more
- Skylights
- Double Pane Windows
- Window Treatments
- Dining Room
- Home Office
- Loft
Kitchen
- Gas Oven or Range
- Microwave
- Dishwasher
- Disposal
Flooring
- Carpet
- Luxury Vinyl Tile
Bedrooms and Bathrooms
- 2 Bedrooms
- Walk-In Closet
Laundry
- Laundry on upper level
- Dryer
- Washer
Eco-Friendly Details
- Energy-Efficient HVAC
- Green Energy Generation
- Energy-Efficient Thermostat
Outdoor Features
- Deck
- Exterior Lighting
Schools
- Blue Mountain Elementary School
- Altona Middle School
- Silver Creek High School
Utilities
- Air Conditioning
- Forced Air Heating System
Listing and Financial Details
- Assessor Parcel Number R0614833
Community Details
Overview
- Association fees include common amenities, snow removal, ground maintenance, management, utilities, maintenance structure, water/sewer, hazard insurance
- Built by Markel Homes
- West Grange Subdivision
Recreation
- Park
Map
Home Values in the Area
Average Home Value in this Area
Property History
| Date | Event | Price | Change | Sq Ft Price |
|---|---|---|---|---|
| 03/21/2025 03/21/25 | Sold | $624,900 | 0.0% | $397 / Sq Ft |
| 01/30/2025 01/30/25 | Price Changed | $624,900 | -2.3% | $397 / Sq Ft |
| 01/09/2025 01/09/25 | For Sale | $639,900 | -- | $407 / Sq Ft |
Tax History
| Year | Tax Paid | Tax Assessment Tax Assessment Total Assessment is a certain percentage of the fair market value that is determined by local assessors to be the total taxable value of land and additions on the property. | Land | Improvement |
|---|---|---|---|---|
| 2024 | $3,306 | $35,035 | -- | $35,035 |
| 2023 | $3,306 | $35,035 | -- | $38,720 |
| 2022 | $3,204 | $32,378 | $0 | $32,378 |
| 2021 | $228 | $2,338 | $302 | $2,036 |
Mortgage History
| Date | Status | Loan Amount | Loan Type |
|---|---|---|---|
| Open | $562,410 | New Conventional |
Deed History
| Date | Type | Sale Price | Title Company |
|---|---|---|---|
| Special Warranty Deed | $624,900 | Htc (Heritage Title) |
Similar Homes in Longmont, CO
Source: IRES MLS
MLS Number: 1024276
APN: 1317120-47-002
- 733 Kubat Ln Unit A
- 733 Kubat Ln Unit B
- 733 Kubat Ln Unit D
- 5567 Moosehead Cir
- 5620 Cottontail Dr
- 731 Kubat Ln Unit A
- 729 Kubat Ln Unit A
- 751 W Grange Ct Unit A
- 751 W Grange Ct Unit B
- 5717 Four Leaf Dr
- 5626 Four Leaf Dr
- 5575 Moosehead Cir
- 5584 Moosehead Cir
- 5604 Grandville Ave
- 603 Mountain Dr
- 1111 Mountain Dr Unit B
- 7373 Nelson Rd
- 8058 Nelson Lakes Dr
- 821 Robert St
- 1427 Cannon Mountain Dr
