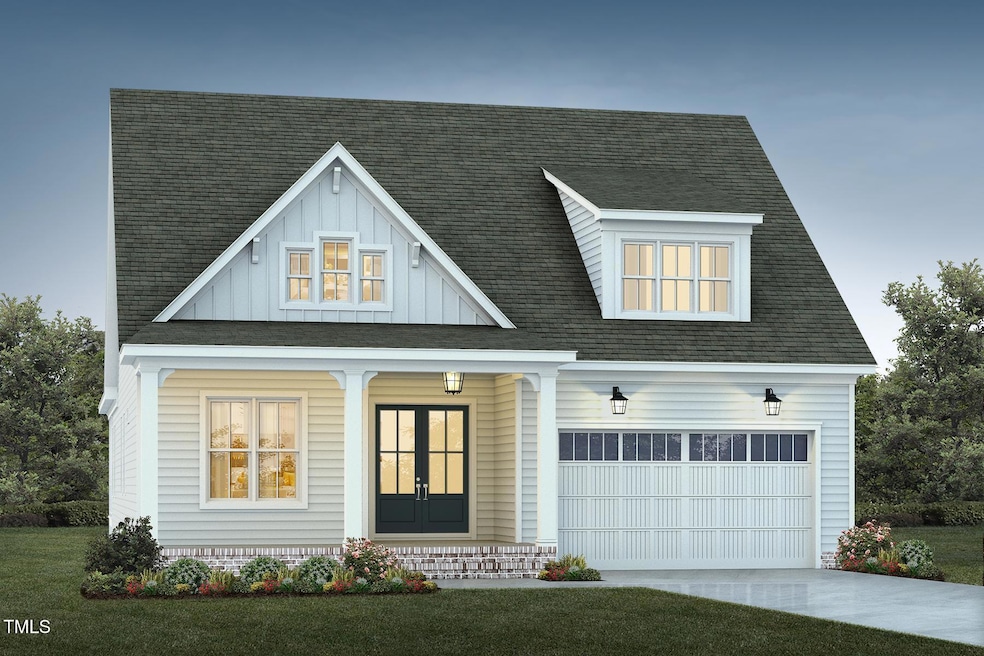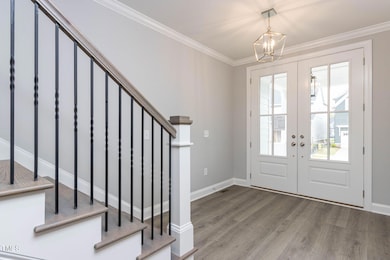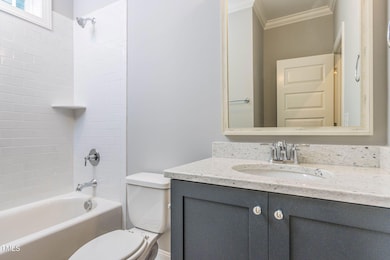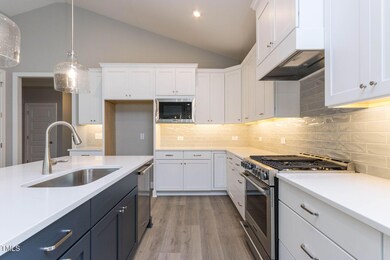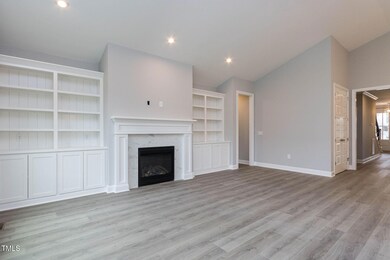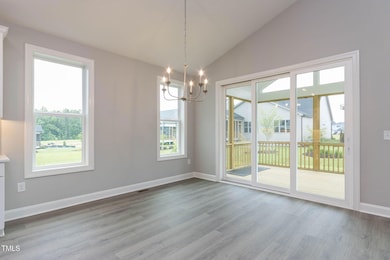
743 W Holly Springs Rd Holly Springs, NC 27540
Estimated payment $4,469/month
Highlights
- New Construction
- Craftsman Architecture
- Main Floor Primary Bedroom
- Oakview Elementary Rated A
- Wood Flooring
- Bonus Room
About This Home
New Homes by Dickerson custom lives like a ranch. Three bedrooms and two baths on the first floor, plus additional bedroom, recroom and bath on the second floor. This open floorplan features a screened porch, fireplace, gourmet kitchen, pantry. Lots of storage. located in the highly desirable town of Holly Springs—known for its excellent schools, family-friendly atmosphere, and small-town charm just minutes from Raleigh. Expected completion 12/2025.
Home Details
Home Type
- Single Family
Est. Annual Taxes
- $1,157
Year Built
- Built in 2025 | New Construction
Parking
- 2 Car Attached Garage
Home Design
- Home is estimated to be completed on 12/31/25
- Craftsman Architecture
- Bungalow
- Combination Foundation
- Permanent Foundation
- Architectural Shingle Roof
Interior Spaces
- 2,944 Sq Ft Home
- 1.5-Story Property
- Fireplace
- Family Room
- Dining Room
- Bonus Room
- Basement
- Crawl Space
Flooring
- Wood
- Carpet
- Ceramic Tile
Bedrooms and Bathrooms
- 4 Bedrooms
- Primary Bedroom on Main
- 3 Full Bathrooms
Schools
- Oakview Elementary School
- Apex Friendship Middle School
- Holly Springs High School
Additional Features
- 0.29 Acre Lot
- Forced Air Zoned Cooling and Heating System
Community Details
- No Home Owners Association
Listing and Financial Details
- Assessor Parcel Number 0649.15-53-9765.000
Map
Home Values in the Area
Average Home Value in this Area
Tax History
| Year | Tax Paid | Tax Assessment Tax Assessment Total Assessment is a certain percentage of the fair market value that is determined by local assessors to be the total taxable value of land and additions on the property. | Land | Improvement |
|---|---|---|---|---|
| 2024 | $1,157 | $135,000 | $135,000 | $0 |
| 2023 | $874 | $81,000 | $81,000 | $0 |
| 2022 | $843 | $81,000 | $81,000 | $0 |
| 2021 | $828 | $81,000 | $81,000 | $0 |
| 2020 | $828 | $81,000 | $81,000 | $0 |
| 2019 | $866 | $72,000 | $72,000 | $0 |
| 2018 | $783 | $72,000 | $72,000 | $0 |
| 2017 | $754 | $72,000 | $72,000 | $0 |
| 2016 | $744 | $72,000 | $72,000 | $0 |
| 2015 | $315 | $30,000 | $30,000 | $0 |
| 2014 | $304 | $30,000 | $30,000 | $0 |
Property History
| Date | Event | Price | Change | Sq Ft Price |
|---|---|---|---|---|
| 04/25/2025 04/25/25 | For Sale | $785,000 | -- | $267 / Sq Ft |
Similar Homes in Holly Springs, NC
Source: Doorify MLS
MLS Number: 10091745
APN: 0649.15-53-9765-000
- 755 W Holly Springs Rd
- 743 W Holly Springs Rd
- 761 W Holly Springs Rd
- 737 W Holly Springs Rd
- 123 Hunston Dr
- 936 W Holly Springs Rd
- 920 W Holly Springs Rd
- 117 Crabwall Ct
- 209 Tullich Way
- 144 Gremar Dr
- 1300 Linden Ridge Dr
- 104 Spooner Ct
- 105 Cross Hill Ln
- 725 Little Leaf Ct
- 909 Starkland Way
- 321 Blalock St
- 101 Tiverton Woods Dr
- 224 Hartshorn Ct
- 109 Bright Shade Ct
- 0 Thomas Mill Rd
