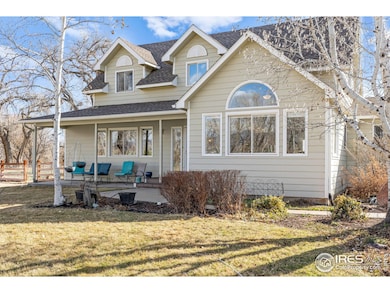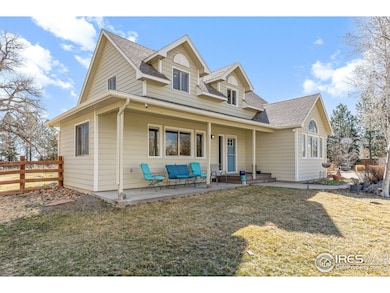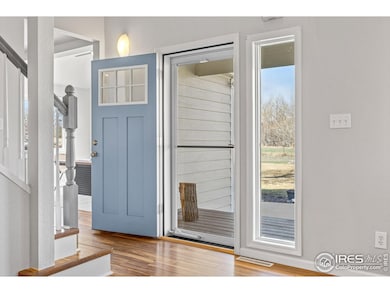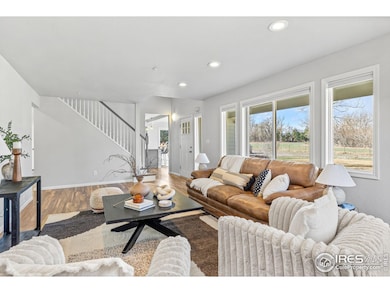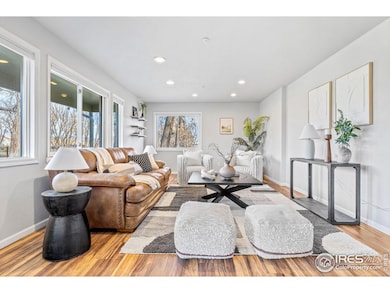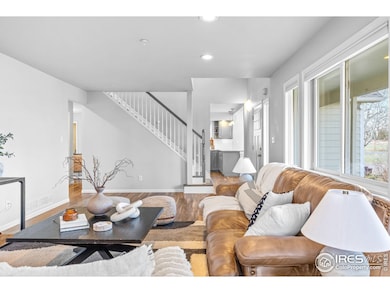
7430 Cardinal Ln Longmont, CO 80503
Estimated payment $10,445/month
Highlights
- Open Floorplan
- No HOA
- 3 Car Attached Garage
- Blue Mountain Elementary School Rated A
- Separate Outdoor Workshop
- Eat-In Kitchen
About This Home
Discover your own slice of paradise at 7430 Cardinal Lane, a hidden gem in the heart of Boulder County. Surrounded by horse property, farm roads, and Left Hand Creek yet 10 minutes from the city limits of Boulder, 5 minutes from downtown Niwot, and also 10 minutes from all the amenities of Hoover Rd in Longmont. This charming 3-bedroom, 2-bathroom home boasts a spacious 2,062 square feet of thoughtfully designed living space, where comfort meets style. However, the true beauty is the 53,932-square-foot lot, offering over an acre of endless possibilities. Whether you're dreaming of cultivating a lush garden, setting up an artist's haven, or creating an outdoor entertainment area, this property provides the perfect backdrop. Step inside to find an inviting open floor plan that effortlessly marries function with flair. The living areas are bathed in natural light, creating a warm and welcoming atmosphere that's ideal for both relaxation and hosting gatherings. There is a flex room on the main floor- maybe a bedroom, maybe an office, or even a guest space, along with a full bathroom. Each bedroom upstairs offers a peaceful retreat, providing the perfect spot to unwind after a day spent exploring the vast outdoor space. Don't miss the heated third car garage currently being used as an artist studio.Imagine waking up to views of your own expansive land, where the possibilities are as boundless as your imagination. 7430 Cardinal Lane is more than just a home; it's a canvas for your dreams. This unique property invites you to embrace the tranquility of wide-open spaces while still enjoying the conveniences of Longmont or Boulder living. Don't miss your chance to transform this versatile space into your personal sanctuary!
Open House Schedule
-
Sunday, April 27, 202512:00 to 2:00 pm4/27/2025 12:00:00 PM +00:004/27/2025 2:00:00 PM +00:00Add to Calendar
Home Details
Home Type
- Single Family
Est. Annual Taxes
- $8,873
Year Built
- Built in 1993
Parking
- 3 Car Attached Garage
Home Design
- Wood Frame Construction
- Composition Roof
Interior Spaces
- 2,107 Sq Ft Home
- 2-Story Property
- Open Floorplan
- Window Treatments
Kitchen
- Eat-In Kitchen
- Electric Oven or Range
- Dishwasher
Flooring
- Carpet
- Laminate
Bedrooms and Bathrooms
- 3 Bedrooms
- 2 Full Bathrooms
Laundry
- Dryer
- Washer
Schools
- Blue Mountain Elementary School
- Altona Middle School
- Silver Creek High School
Utilities
- Forced Air Heating and Cooling System
- Septic System
Additional Features
- Separate Outdoor Workshop
- 1.3 Acre Lot
Community Details
- No Home Owners Association
- Spring Tree Subdivision
Listing and Financial Details
- Assessor Parcel Number R0114960
Map
Home Values in the Area
Average Home Value in this Area
Tax History
| Year | Tax Paid | Tax Assessment Tax Assessment Total Assessment is a certain percentage of the fair market value that is determined by local assessors to be the total taxable value of land and additions on the property. | Land | Improvement |
|---|---|---|---|---|
| 2024 | $8,756 | $89,760 | $21,581 | $68,179 |
| 2023 | $8,756 | $89,760 | $25,266 | $68,179 |
| 2022 | $5,951 | $58,144 | $20,329 | $37,815 |
| 2021 | $6,030 | $59,817 | $20,914 | $38,903 |
| 2020 | $5,414 | $53,833 | $21,808 | $32,025 |
| 2019 | $5,329 | $53,833 | $21,808 | $32,025 |
| 2018 | $4,798 | $48,744 | $19,008 | $29,736 |
| 2017 | $4,516 | $53,889 | $21,014 | $32,875 |
| 2016 | $4,283 | $39,848 | $16,079 | $23,769 |
| 2015 | $3,594 | $29,492 | $9,313 | $20,179 |
| 2014 | $4,936 | $47,545 | $20,696 | $26,849 |
Property History
| Date | Event | Price | Change | Sq Ft Price |
|---|---|---|---|---|
| 03/22/2025 03/22/25 | For Sale | $1,739,000 | -- | $825 / Sq Ft |
Deed History
| Date | Type | Sale Price | Title Company |
|---|---|---|---|
| Special Warranty Deed | -- | None Listed On Document | |
| Interfamily Deed Transfer | -- | None Available | |
| Interfamily Deed Transfer | -- | None Available | |
| Deed | -- | -- | |
| Deed | -- | -- |
Mortgage History
| Date | Status | Loan Amount | Loan Type |
|---|---|---|---|
| Previous Owner | $1,327,500 | Reverse Mortgage Home Equity Conversion Mortgage | |
| Previous Owner | $61,000 | New Conventional | |
| Previous Owner | $105,000 | New Conventional | |
| Previous Owner | $20,000 | Credit Line Revolving | |
| Previous Owner | $23,789 | Unknown | |
| Previous Owner | $133,500 | Unknown |
Similar Homes in Longmont, CO
Source: IRES MLS
MLS Number: 1028984
APN: 1317260-01-002
- 6789 Niwot Rd
- 5986 Heather Way
- 141 3rd Ave
- 7909 Fairfax Ct
- 737 Kubat Ln Unit B
- 7401 Deerfield Rd
- 8050 Niwot Rd Unit 58
- 6844 Countryside Ln Unit 284
- 8060 Niwot Rd Unit 38
- 5196 Oxford Rd
- 7484 N 49th St
- 7051 Johnson Cir
- 8586 N 55th St
- 8845 Crimson Clover Ln
- 5101 Summerlin Place
- 2316 Star Hill St
- 8852 Portico Ln
- 8733 Portico Ln
- 2292 Star Hill St
- 2286 Star Hill St

