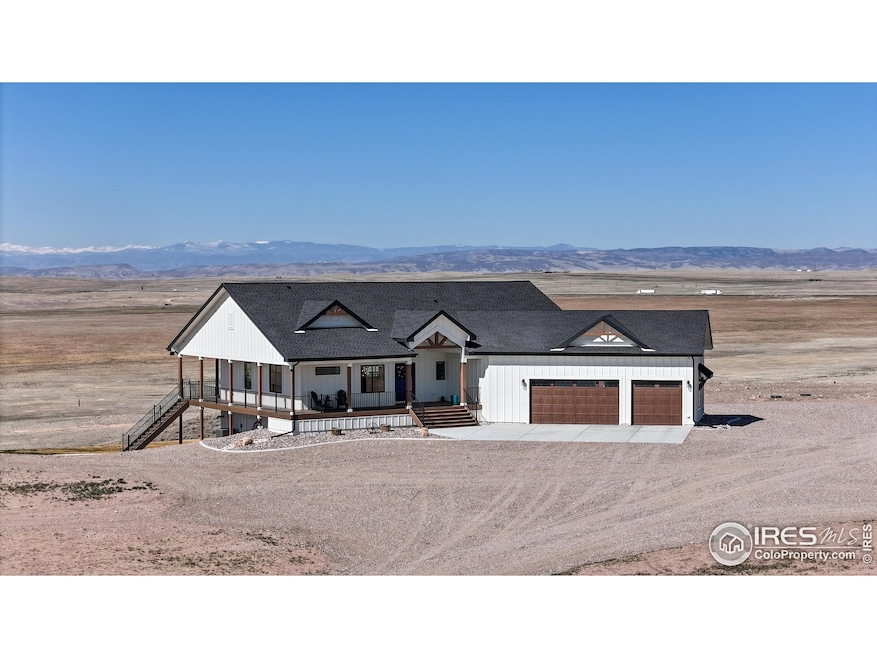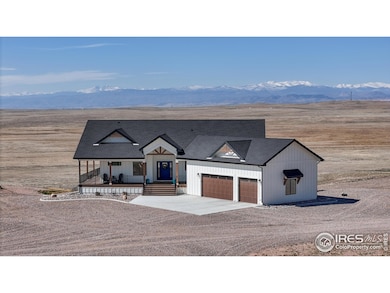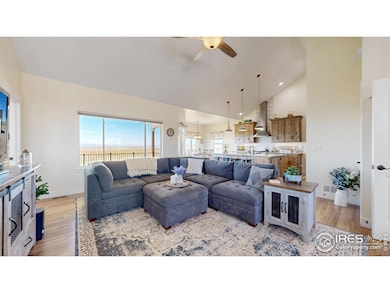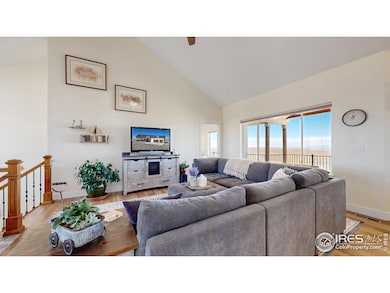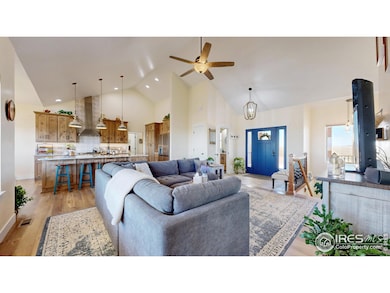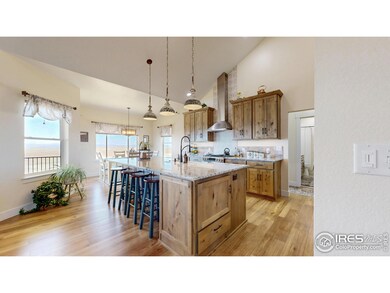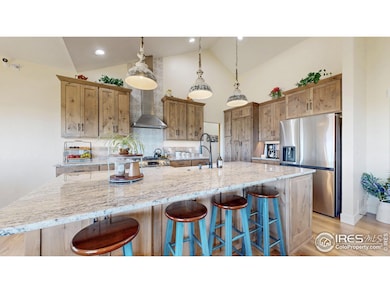Estimated payment $8,025/month
Highlights
- Hot Property
- Barn or Stable
- Open Floorplan
- Parking available for a boat
- 41.25 Acre Lot
- Mountain View
About This Home
Breathtaking mountain views are calling you to this beautiful Colorado home with over 40 acres to roam! Every day will feel like a vacation as you wake up to unobstructed morning sunrises from the expansive wrap around deck and end your day gazing as the sun sets behind the Rocky Mountains. This beautiful, custom built home offers the ideal blend of comfort and function while overlooking unobstructed mountain views and surrounded by Fort Collins ranch land. Stepping inside, you'll be captivated by the luxurious and livable atmosphere featuring an open floor plan with vaulted ceilings. The gourmet kitchen is a chef's delight, boasting ample cabinet space with top-of-the-line stainless steel appliances, gas range and granite countertops. Peak behind the pantry doors to find a hidden walk-in pantry. The main-floor primary suite with 5 piece bath (and heated floors) is sure to please with two large windows to enjoy those mountain views. The living space continues downstairs in the fully finished, walk-out basement that lends itself to be a multi-generational living retreat complete with 10 foot ceilings and wet bar! Don't miss the secret, bonus room hiding behind the bookshelf! Outside, you'll enjoy the expansive, fully covered, wrap around deck, perfect for relaxing on summer evenings. The fully fenced turn-key horse property has plenty of pasture and is equipped with outdoor waterers, strategically placed for livestock, gardening and landscaping. The barn includes 3 stalls with a large run and plenty of room for hay storage. The 48'x64' heated and insulated shop/barn is versatile with a full bathroom and RV dump station along with 220v outlets if needed. Just 20 minutes from Fort Collins and Cheyenne (30 minutes from Old Town Fort Collins), this property offers a serene escape from the hustle and bustle of city life while maintaining convenient access to amenities. Bring your horses, livestock or toys and immerse yourself in the Colorado lifestyle with room to roam!
Home Details
Home Type
- Single Family
Est. Annual Taxes
- $3,047
Year Built
- Built in 2023
Lot Details
- 41.25 Acre Lot
- Unincorporated Location
- East Facing Home
- Wire Fence
- Sprinkler System
Parking
- 3 Car Attached Garage
- Garage Door Opener
- Parking available for a boat
Home Design
- Wood Frame Construction
- Composition Roof
Interior Spaces
- 3,346 Sq Ft Home
- 1-Story Property
- Open Floorplan
- Wet Bar
- Bar Fridge
- Cathedral Ceiling
- Family Room
- Dining Room
- Mountain Views
Kitchen
- Gas Oven or Range
- Microwave
- Dishwasher
- Kitchen Island
- Disposal
Flooring
- Wood
- Laminate
- Luxury Vinyl Tile
Bedrooms and Bathrooms
- 6 Bedrooms
- Walk-In Closet
- Primary Bathroom is a Full Bathroom
Laundry
- Laundry on main level
- Washer and Dryer Hookup
Basement
- Walk-Out Basement
- Basement Fills Entire Space Under The House
Outdoor Features
- Balcony
- Deck
- Outdoor Storage
Schools
- Highland Elementary And Middle School
- Highland School
Farming
- Loafing Shed
- Pasture
Horse Facilities and Amenities
- Horses Allowed On Property
- Hay Storage
- Barn or Stable
Utilities
- Forced Air Heating and Cooling System
- Propane
- Septic System
- High Speed Internet
- Satellite Dish
Community Details
- No Home Owners Association
Listing and Financial Details
- Assessor Parcel Number R8978654
Map
Home Values in the Area
Average Home Value in this Area
Tax History
| Year | Tax Paid | Tax Assessment Tax Assessment Total Assessment is a certain percentage of the fair market value that is determined by local assessors to be the total taxable value of land and additions on the property. | Land | Improvement |
|---|---|---|---|---|
| 2024 | $41 | $52,380 | $840 | $51,540 |
| 2023 | $41 | $840 | $840 | $51,540 |
| 2022 | $47 | $910 | $910 | $0 |
Property History
| Date | Event | Price | Change | Sq Ft Price |
|---|---|---|---|---|
| 04/25/2025 04/25/25 | For Sale | $1,395,000 | -- | $417 / Sq Ft |
Deed History
| Date | Type | Sale Price | Title Company |
|---|---|---|---|
| Deed Of Distribution | -- | None Listed On Document |
Mortgage History
| Date | Status | Loan Amount | Loan Type |
|---|---|---|---|
| Open | $582,000 | New Conventional | |
| Previous Owner | $602,000 | Construction |
Source: IRES MLS
MLS Number: 1031579
APN: R8978654
- 5 Tbd County Road 17
- 6 Tbd County Road 122
- 0 Paden Ave
- 0 4th St Unit 1022433
- 7 Tbd County Road 122
- 0 3rd St
- 3 Tbd County Road 21
- 60204 Cr 21
- 4 Tbd County Road 21
- 62223 County Road 17
- 16850 N County Road 9
- 0 County Road 21 Unit REC8983743
- 55102 County Road 21
- 0 County Road 116 Unit REC9532675
- 0 County Road 116 Unit RECIR1019815
- 19672 Rawhide Flats Rd
- 0 County Road 110
- 0 County Road 114
- 10133 County Road 110
- 14456 N County Road 9
