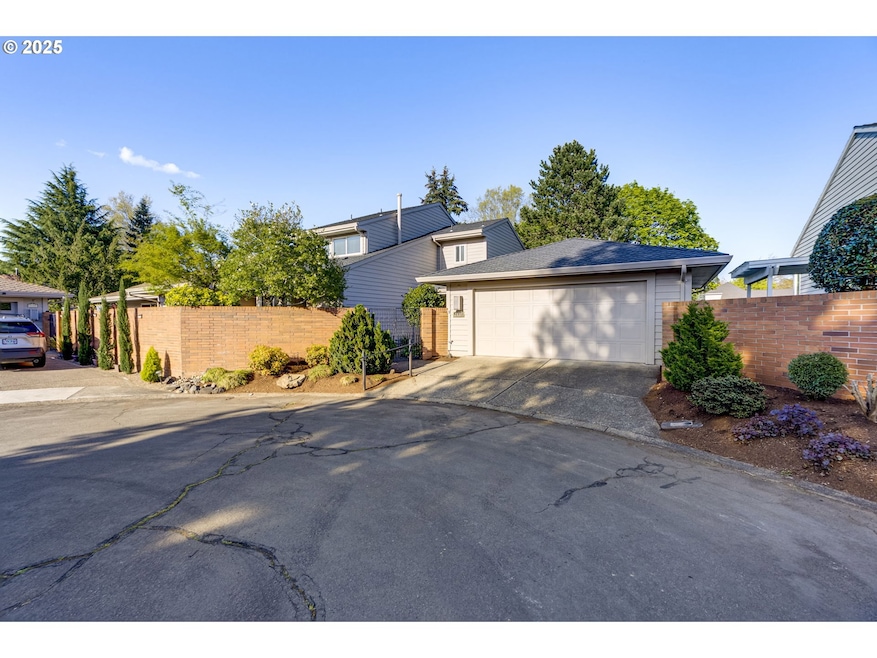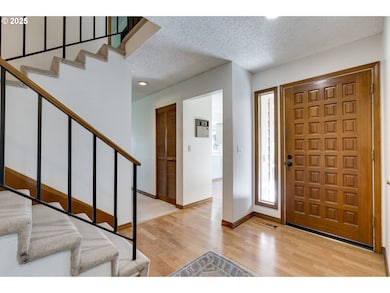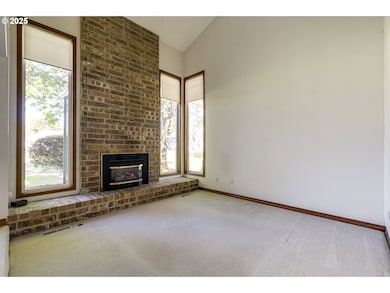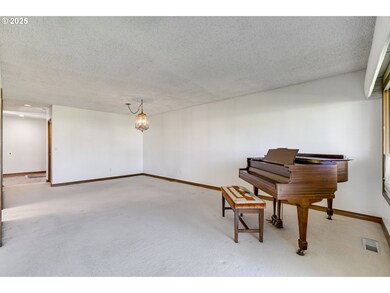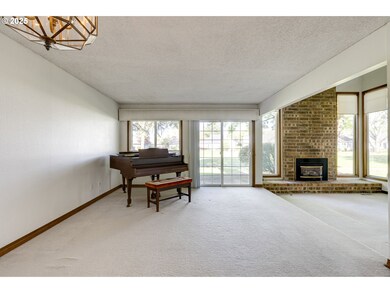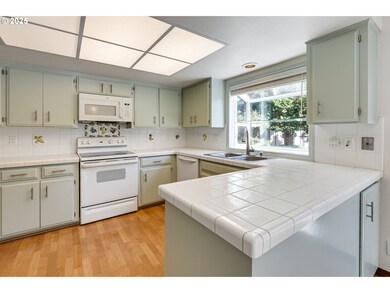
$714,500
- 3 Beds
- 2 Baths
- 1,937 Sq Ft
- 32450 SW Lake Point Ct
- Wilsonville, OR
Open Sunday 11:30 - 1:30 pm. Elegant & Private Charbonneau Retreat with Golf Course Views. Nestled on a quiet cul-de-sac in the sought-after Charbonneau community, this bright and spacious three-bedroom attached home offers stunning golf course and greenspace views. An inviting foyer connects the heart of the house with the kitchen, dining & living room which opens up to the golf course. A large
Tracy Peterson Better Homes & Gardens Realty
