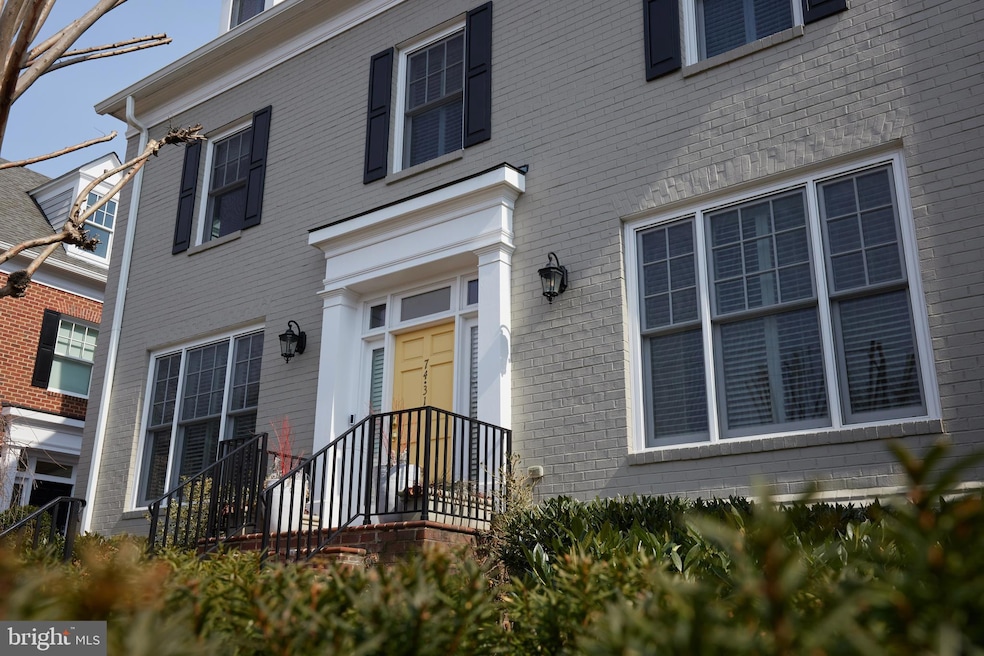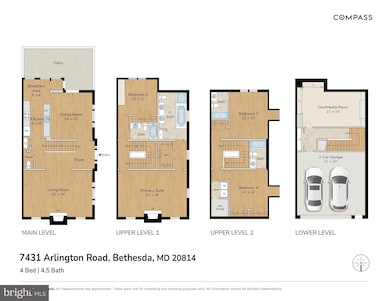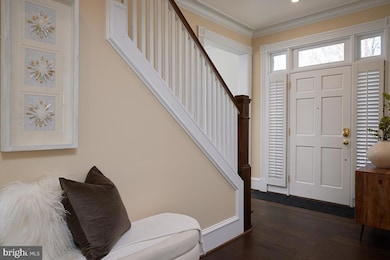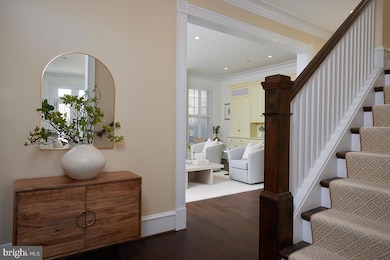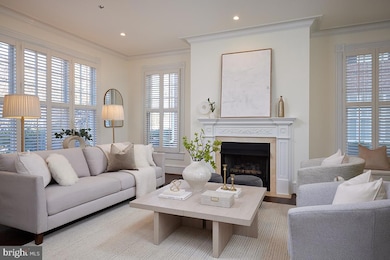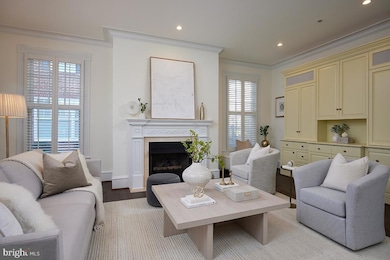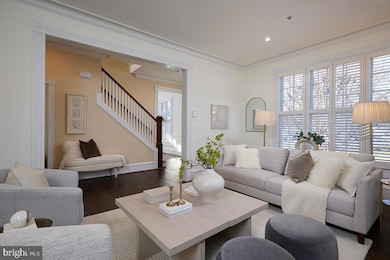
7431 Arlington Rd Bethesda, MD 20814
Downtown Bethesda NeighborhoodEstimated payment $12,597/month
Highlights
- Federal Architecture
- 2 Fireplaces
- Subterranean Parking
- Bethesda Elementary School Rated A
- Den
- 2-minute walk to Caroline Freeland Urban Park
About This Home
The epitome of a premier location directly in the HEART of wonderful walkable Bethesda just one block to the metro - welcome to residence 7431 in The Villages of Bethesda! Priced to move at $300k below the most recent like kind comp, and a rare opportunity at that!!
Boasting the largest layout in this highly sought after community, this end unit townhome offers 4 bedrooms, each with an en-suite bath, an additional main level powder room, a lower level den/media room (could be home gym..) flex space, and a private two car attached garage plus additional GUEST GARAGE PARKING! Tastefully updated with designer finishes, a few stand out features include a Bosch/Subzero/Quartz eat in kitchen with custom cabinets, recently updated as well as refinished wood floors, 2 gas fireplaces, a large private patio garden, and updated baths including a standout primary with dual vanity, Toto fixtures, as well as a separate glass shower and jetted spa tub. And all this just steps to almost too many restaurants to name, multiple gyms, all your retail shopping needs, as well as boutique markets! You can also wander just across the street to visit the Bethesda Library, head half a block further and visit the just updated Caroline Freeland Urban Park, or head in the other direction on Sunday mornings to visit the amazing Bethesda Farmer’s Market (located in the parking lot of Bethesda Elementary School). The possibilities are nearly endless in this enviable location!
One of just a handful of homes of this size and finish in Bethesda's urban core, this is a unique and truly a RARE opportunity to own in the CENTER of everything. Come see for yourself today!
Townhouse Details
Home Type
- Townhome
Est. Annual Taxes
- $19,692
Year Built
- Built in 1999 | Remodeled in 2014
Lot Details
- 1,201 Sq Ft Lot
HOA Fees
- $909 Monthly HOA Fees
Parking
- 2 Car Attached Garage
- Basement Garage
- Garage Door Opener
- Secure Parking
Home Design
- Federal Architecture
- Brick Exterior Construction
- Slab Foundation
Interior Spaces
- Property has 4 Levels
- 2 Fireplaces
- Den
- Laundry in unit
- Finished Basement
Bedrooms and Bathrooms
- 4 Bedrooms
Utilities
- Central Heating and Cooling System
- Natural Gas Water Heater
Listing and Financial Details
- Assessor Parcel Number 160703238540
Community Details
Overview
- Association fees include common area maintenance, snow removal, management
- Edgemoor Subdivision
Amenities
- Common Area
Pet Policy
- Dogs and Cats Allowed
Map
Home Values in the Area
Average Home Value in this Area
Tax History
| Year | Tax Paid | Tax Assessment Tax Assessment Total Assessment is a certain percentage of the fair market value that is determined by local assessors to be the total taxable value of land and additions on the property. | Land | Improvement |
|---|---|---|---|---|
| 2024 | $19,692 | $1,698,600 | $876,600 | $822,000 |
| 2023 | $18,168 | $1,625,700 | $0 | $0 |
| 2022 | $16,576 | $1,552,800 | $0 | $0 |
| 2021 | $7,802 | $1,479,900 | $834,900 | $645,000 |
| 2020 | $7,802 | $1,466,067 | $0 | $0 |
| 2019 | $15,433 | $1,452,233 | $0 | $0 |
| 2018 | $15,314 | $1,438,400 | $759,000 | $679,400 |
| 2017 | $15,134 | $1,396,300 | $0 | $0 |
| 2016 | -- | $1,354,200 | $0 | $0 |
| 2015 | $11,967 | $1,312,100 | $0 | $0 |
| 2014 | $11,967 | $1,263,933 | $0 | $0 |
Property History
| Date | Event | Price | Change | Sq Ft Price |
|---|---|---|---|---|
| 04/09/2025 04/09/25 | For Sale | $1,800,000 | 0.0% | $565 / Sq Ft |
| 04/08/2025 04/08/25 | Price Changed | $1,800,000 | -6.7% | $565 / Sq Ft |
| 03/06/2025 03/06/25 | Price Changed | $1,929,000 | -3.6% | $606 / Sq Ft |
| 02/05/2025 02/05/25 | For Sale | $2,000,000 | -- | $628 / Sq Ft |
Deed History
| Date | Type | Sale Price | Title Company |
|---|---|---|---|
| Deed | $1,735,000 | Fidelity Natl Title Ins Co | |
| Deed | $1,330,000 | -- | |
| Deed | -- | -- | |
| Deed | $850,000 | -- | |
| Deed | $695,000 | -- |
Mortgage History
| Date | Status | Loan Amount | Loan Type |
|---|---|---|---|
| Open | $526,420 | New Conventional | |
| Open | $1,735,000 | New Conventional |
Similar Homes in the area
Source: Bright MLS
MLS Number: MDMC2174400
APN: 07-03238540
- 4821 Montgomery Ln Unit 203
- 4821 Montgomery Ln Unit 901
- 4915 Hampden Ln Unit 206 & 207
- 7500 Woodmont Ave
- 7500 Woodmont Ave
- 7500 Woodmont Ave
- 7500 Woodmont Ave
- 7500 Woodmont Ave
- 4808 Moorland Ln
- 4901 Hampden Ln Unit 101
- 4901 Hampden Ln Unit 206
- 4901 Hampden Ln Unit 305
- 7710 Woodmont Ave Unit 513
- 7710 Woodmont Ave Unit 613
- 4820 Hampden Ln
- 4960 Fairmont Ave Unit PH4
- 7104 Clarden Rd
- 4535 Avondale St
- 4534 Middleton Ln
- 7171 Woodmont Ave Unit 205
