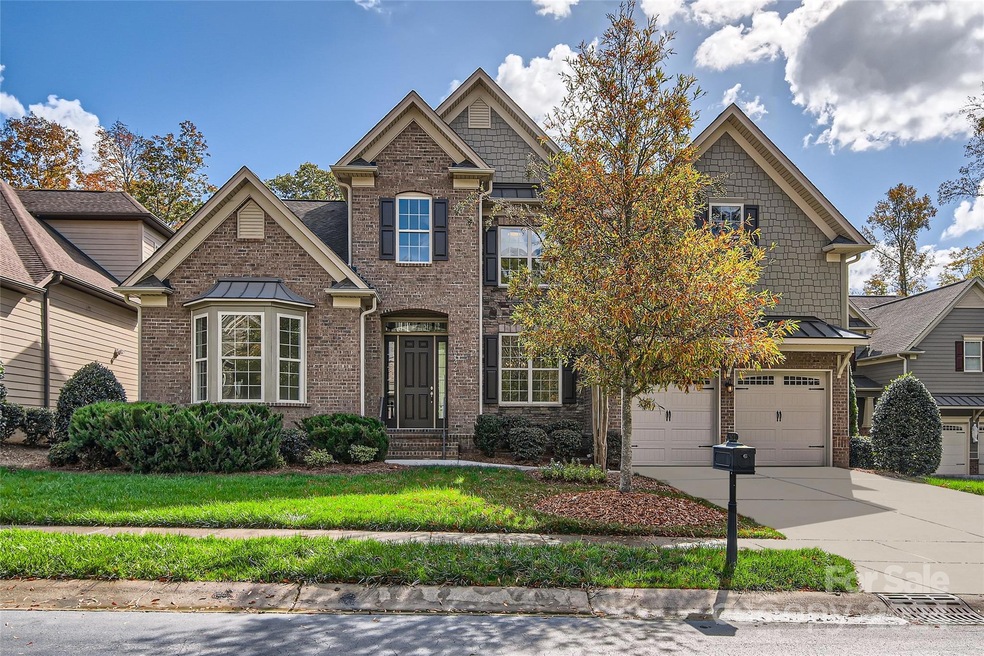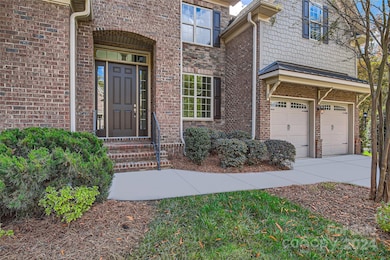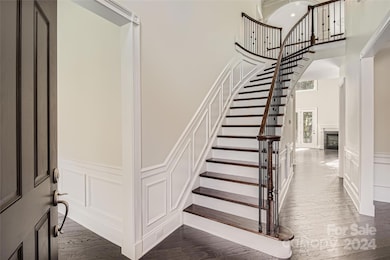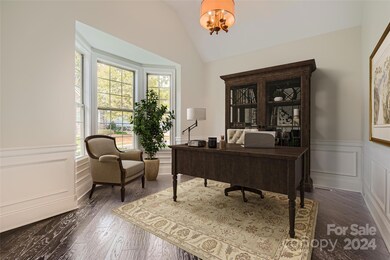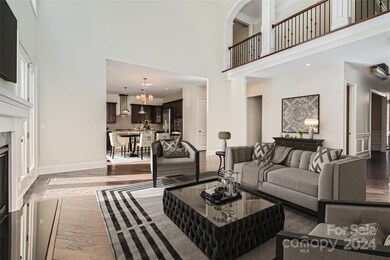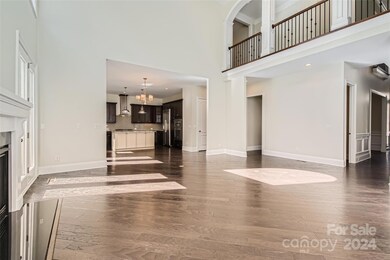
7431 Edenbridge Ln Charlotte, NC 28226
Wessex Square NeighborhoodHighlights
- Open Floorplan
- European Architecture
- Lawn
- Olde Providence Elementary Rated A-
- Wood Flooring
- Cul-De-Sac
About This Home
As of January 2025Discover luxury in this stunning 4-bedroom, 3.5-bath home with dual primary suites, one on each level, in a gated, and yard maintained community. A grand two-story foyer with a sweeping circular staircase welcomes you, with formal dining and office off the space, showcasing elegance from the start. The main level boasts 10-ft ceilings and open two story cathedral ceilings in the great room, flooding the space with natural light. The primary suite on the main floor offers a custom walk-in closet and lavish ensuite bath. The chef’s kitchen features a built-in refrigerator, gas cooktop, wall oven, and an oversized island perfect for entertaining. Upstairs are three additional bedrooms, including a second primary suite, and a spacious bonus room ready for a media or game room. Fresh paint, new carpet, refinished flooring, and designer lighting complete this chic, sophisticated home. With impeccable curb appeal, large backyard and an open, airy layout, this home is a must-see!
Last Agent to Sell the Property
Berkshire Hathaway HomeServices Carolinas Realty Brokerage Email: melissa.zimmerman@bhhscarolinas.com License #280766

Home Details
Home Type
- Single Family
Est. Annual Taxes
- $6,950
Year Built
- Built in 2014
Lot Details
- Cul-De-Sac
- Level Lot
- Irrigation
- Lawn
- Property is zoned MX-1
HOA Fees
- $430 Monthly HOA Fees
Parking
- 2 Car Attached Garage
- Driveway
Home Design
- European Architecture
- Brick Exterior Construction
- Stone Siding
Interior Spaces
- 1.5-Story Property
- Open Floorplan
- French Doors
- Entrance Foyer
- Great Room with Fireplace
- Crawl Space
- Home Security System
- Washer and Electric Dryer Hookup
Kitchen
- Built-In Oven
- Gas Cooktop
- Range Hood
- Microwave
- Dishwasher
- Kitchen Island
- Disposal
Flooring
- Wood
- Tile
Bedrooms and Bathrooms
- Walk-In Closet
- Garden Bath
Outdoor Features
- Patio
- Front Porch
Schools
- Olde Providence Elementary School
- Carmel Middle School
- South Mecklenburg High School
Utilities
- Central Air
- Heat Pump System
- Community Well
Community Details
- Cusick Management Association, Phone Number (704) 544-7779
- Built by Toll Brothers
- Bellmore Hall Subdivision
- Mandatory home owners association
Listing and Financial Details
- Assessor Parcel Number 211-293-61
Map
Home Values in the Area
Average Home Value in this Area
Property History
| Date | Event | Price | Change | Sq Ft Price |
|---|---|---|---|---|
| 01/17/2025 01/17/25 | Sold | $970,000 | -0.5% | $256 / Sq Ft |
| 11/27/2024 11/27/24 | Price Changed | $975,000 | -1.0% | $257 / Sq Ft |
| 11/06/2024 11/06/24 | For Sale | $985,000 | -- | $260 / Sq Ft |
Tax History
| Year | Tax Paid | Tax Assessment Tax Assessment Total Assessment is a certain percentage of the fair market value that is determined by local assessors to be the total taxable value of land and additions on the property. | Land | Improvement |
|---|---|---|---|---|
| 2023 | $6,950 | $928,600 | $185,000 | $743,600 |
| 2022 | $7,279 | $741,300 | $150,000 | $591,300 |
| 2021 | $7,268 | $741,300 | $150,000 | $591,300 |
| 2020 | $7,261 | $741,300 | $150,000 | $591,300 |
| 2019 | $7,245 | $741,300 | $150,000 | $591,300 |
| 2018 | $7,062 | $532,700 | $168,300 | $364,400 |
| 2017 | $6,958 | $532,700 | $168,300 | $364,400 |
| 2016 | $6,949 | $532,700 | $168,300 | $364,400 |
| 2015 | $6,937 | $168,300 | $168,300 | $0 |
| 2014 | $2,224 | $168,300 | $168,300 | $0 |
Mortgage History
| Date | Status | Loan Amount | Loan Type |
|---|---|---|---|
| Open | $776,000 | New Conventional | |
| Closed | $776,000 | New Conventional | |
| Previous Owner | $432,970 | Adjustable Rate Mortgage/ARM |
Deed History
| Date | Type | Sale Price | Title Company |
|---|---|---|---|
| Warranty Deed | $970,000 | None Listed On Document | |
| Warranty Deed | $970,000 | None Listed On Document | |
| Special Warranty Deed | $568,500 | Westminster Title Agency |
Similar Homes in Charlotte, NC
Source: Canopy MLS (Canopy Realtor® Association)
MLS Number: 4197079
APN: 211-293-61
- 4004 Bon Rea Dr
- 4127 Bon Rea Dr
- 3921 Bon Rea Dr
- 3903 Bon Rea Dr
- 4225 Jasmin May Dr
- 7200 Graybeard Ct
- 3921 Sky Dr
- 7117 Chadwyck Farms Dr
- 3837 Bon Rea Dr
- 3612 Bon Rea Dr
- 7324 Swans Run Rd
- 4340 Sequoia Red Ln
- 7012 Chadwyck Farms Dr
- 4611 Cringle Ct
- 7908 Rea View Ct
- 6718 Summerlin Place
- 2924 Springs Dr
- 4808 Truscott Rd
- 6231 Wakehurst Rd Unit 401
- 7308 Amberwood Ct
