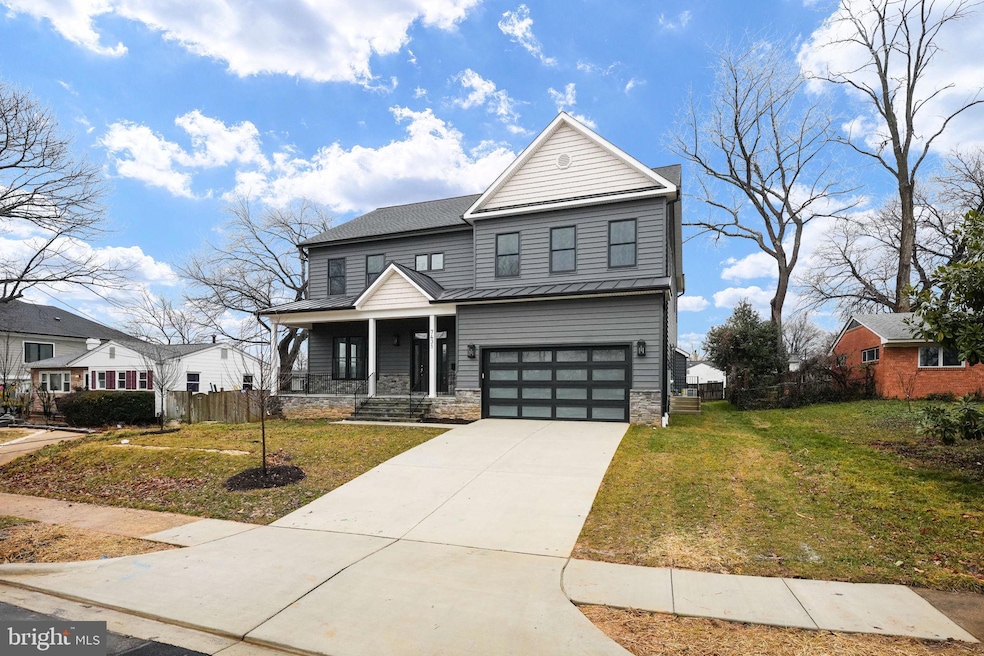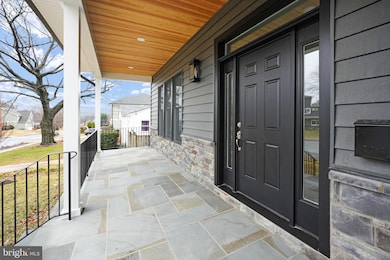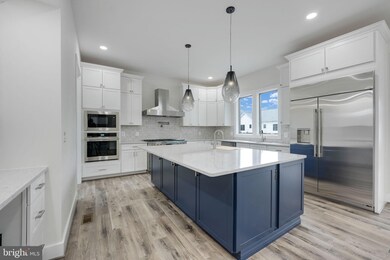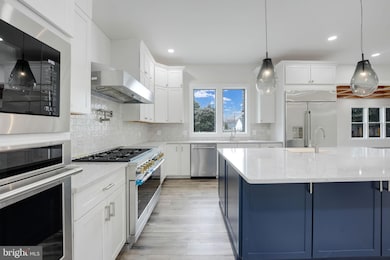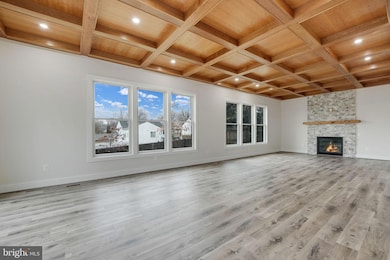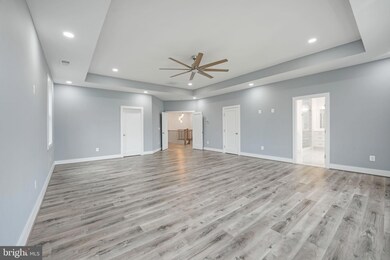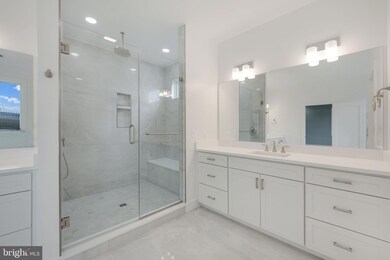
7431 Sportsman Dr Falls Church, VA 22043
Pimmit Hills NeighborhoodHighlights
- New Construction
- Craftsman Architecture
- 1 Fireplace
- Kilmer Middle School Rated A
- Recreation Room
- Great Room
About This Home
As of March 2025Nestled in the heart of Falls Church, VA, this stunning new construction at 7431 Sportsman Drive is a masterpiece of modern Craftsman design. Boasting 6 spacious bedrooms, 6 full baths, and 1 half bath, this home is the epitome of luxury and comfort. A private elevator adds an extra layer of convenience, while the 2-car garage is thoughtfully wired for a car charging station. Inside, no detail has been overlooked—luxury vinyl plank flooring flows throughout the main living spaces, creating a sleek and durable foundation for modern living. The gourmet kitchen is a chef's dream, featuring a gas range with a pot filler, recessed lighting, and a spacious butler's pantry for additional storage and convenience. Custom built-ins throughout the home provide stylish and functional storage, while the expansive windows allow for an amazing amount of natural light, creating a bright and inviting atmosphere. The stunning custom tile work in the bathrooms adds an extra touch of sophistication and elegance. The primary bedroom offers a spa-like ambiance, with a large freestanding soaking tub, perfect for unwinding after a long day. The open-concept layout includes a family room with coffered ceilings and a cozy fireplace, perfect for gatherings or relaxing evenings at home. Walk-in closets in each of the 6 bedrooms offer ample storage space, while the large deck off the kitchen leads to a private fenced yard, ideal for outdoor activities and entertaining. Located between two Metro stations, this home offers an unbeatable combination of a quiet, welcoming neighborhood and close access to major commuting routes. With a plethora of upgrades and modern features, this home is truly one-of-a-kind. Be sure to check out the floor plans and features list in the documents section for all the exceptional details!
Home Details
Home Type
- Single Family
Est. Annual Taxes
- $5,448
Year Built
- 1960
Lot Details
- 8,423 Sq Ft Lot
- Property is in excellent condition
- Property is zoned 140
Parking
- 2 Car Attached Garage
- Front Facing Garage
- Driveway
Home Design
- Craftsman Architecture
- Frame Construction
- Architectural Shingle Roof
- Metal Roof
- Concrete Perimeter Foundation
Interior Spaces
- Property has 3 Levels
- 1 Fireplace
- Mud Room
- Great Room
- Living Room
- Breakfast Room
- Den
- Recreation Room
- Utility Room
- Laundry on main level
- Finished Basement
- Walk-Up Access
Bedrooms and Bathrooms
- En-Suite Primary Bedroom
Accessible Home Design
- Accessible Elevator Installed
Schools
- Westgate Elementary School
- Kilmer Middle School
- Marshall High School
Utilities
- Forced Air Heating and Cooling System
- Electric Water Heater
Community Details
- No Home Owners Association
- Pimmit Hills Subdivision
Listing and Financial Details
- Tax Lot 27
- Assessor Parcel Number 0303 16 0027
Map
Home Values in the Area
Average Home Value in this Area
Property History
| Date | Event | Price | Change | Sq Ft Price |
|---|---|---|---|---|
| 03/11/2025 03/11/25 | Sold | $2,095,000 | 0.0% | $305 / Sq Ft |
| 02/07/2025 02/07/25 | For Sale | $2,095,000 | 0.0% | $305 / Sq Ft |
| 07/22/2024 07/22/24 | Price Changed | $2,095,000 | +208.1% | $305 / Sq Ft |
| 09/14/2022 09/14/22 | Sold | $680,000 | -2.7% | $504 / Sq Ft |
| 08/10/2022 08/10/22 | Pending | -- | -- | -- |
| 08/06/2022 08/06/22 | For Sale | $699,000 | +2.8% | $518 / Sq Ft |
| 08/06/2022 08/06/22 | Off Market | $680,000 | -- | -- |
| 07/07/2022 07/07/22 | For Sale | $699,000 | +2.8% | $518 / Sq Ft |
| 07/05/2022 07/05/22 | Off Market | $680,000 | -- | -- |
Tax History
| Year | Tax Paid | Tax Assessment Tax Assessment Total Assessment is a certain percentage of the fair market value that is determined by local assessors to be the total taxable value of land and additions on the property. | Land | Improvement |
|---|---|---|---|---|
| 2024 | $5,448 | $683,880 | $354,000 | $329,880 |
| 2023 | $7,370 | $653,060 | $344,000 | $309,060 |
| 2022 | $6,848 | $598,820 | $324,000 | $274,820 |
| 2021 | $6,184 | $526,930 | $284,000 | $242,930 |
| 2020 | $5,861 | $495,240 | $284,000 | $211,240 |
| 2019 | $5,670 | $479,090 | $274,000 | $205,090 |
| 2018 | $5,340 | $464,320 | $269,000 | $195,320 |
| 2017 | $5,257 | $452,810 | $265,000 | $187,810 |
| 2016 | $5,246 | $452,810 | $265,000 | $187,810 |
| 2015 | $4,683 | $419,590 | $239,000 | $180,590 |
| 2014 | -- | $401,590 | $221,000 | $180,590 |
Mortgage History
| Date | Status | Loan Amount | Loan Type |
|---|---|---|---|
| Open | $1,994,475 | VA | |
| Closed | $1,994,475 | VA | |
| Previous Owner | $147,850 | No Value Available |
Deed History
| Date | Type | Sale Price | Title Company |
|---|---|---|---|
| Deed | $2,095,000 | Old Republic National Title In | |
| Deed | $2,095,000 | Old Republic National Title In | |
| Deed | -- | -- | |
| Deed | $151,000 | -- |
Similar Homes in Falls Church, VA
Source: Bright MLS
MLS Number: VAFX2164672
APN: 0303-16-0027
- 7551 Sawyer Farm Way Unit 1703
- 7554 Sawyer Farm Way
- 7558 Sawyer Farm Way Unit 1404
- 7600 Tremayne Place Unit 107
- 7404 Sportsman Dr
- 7362 Dartford Dr Unit 2601
- 7651 Tremayne Place Unit 209
- 1747 Gilson St
- 1830 Cherri Dr
- 7640 Provincial Dr Unit 211
- 1733 Pimmit Dr
- 7661 Provincial Dr Unit 209
- 7661 Provincial Dr Unit 113
- 1914 Cherri Dr
- 1927 Griffith Rd
- 7518 Fisher Dr
- 7526 Fisher Dr
- 1761 Old Meadow Rd Unit 102
- 7719 Spoleto Ln Unit 8
- 1625 Seneca Ave
