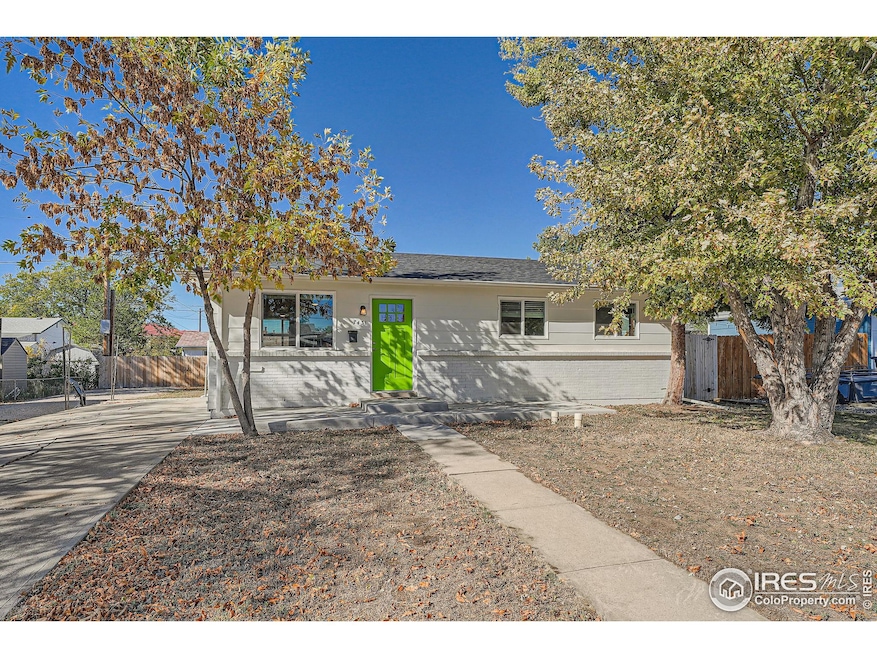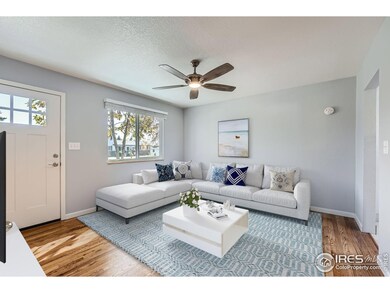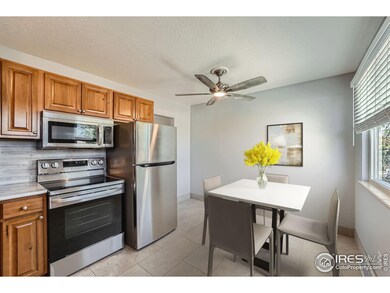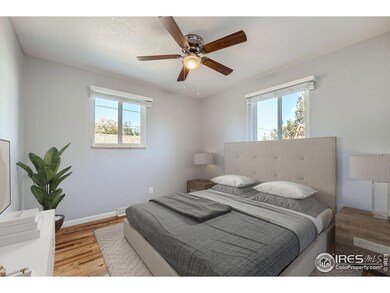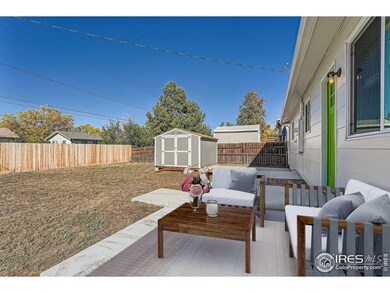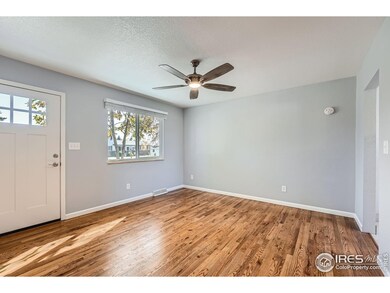
$509,900
- 3 Beds
- 2 Baths
- 1,573 Sq Ft
- 7081 Warren Dr
- Denver, CO
Welcome to this charming, updated home in the desirable Perl Mack Manor neighborhood! This delightful property offers the perfect blend of modern updates and cozy charm, featuring three bedrooms and two baths. As you approach the home, you'll be greeted by a quaint covered front porch, with built in flower beds providing a warm and inviting entry. Inside, the home boasts an open living and dining
Kristen Corporon Brix Real Estate LLC
