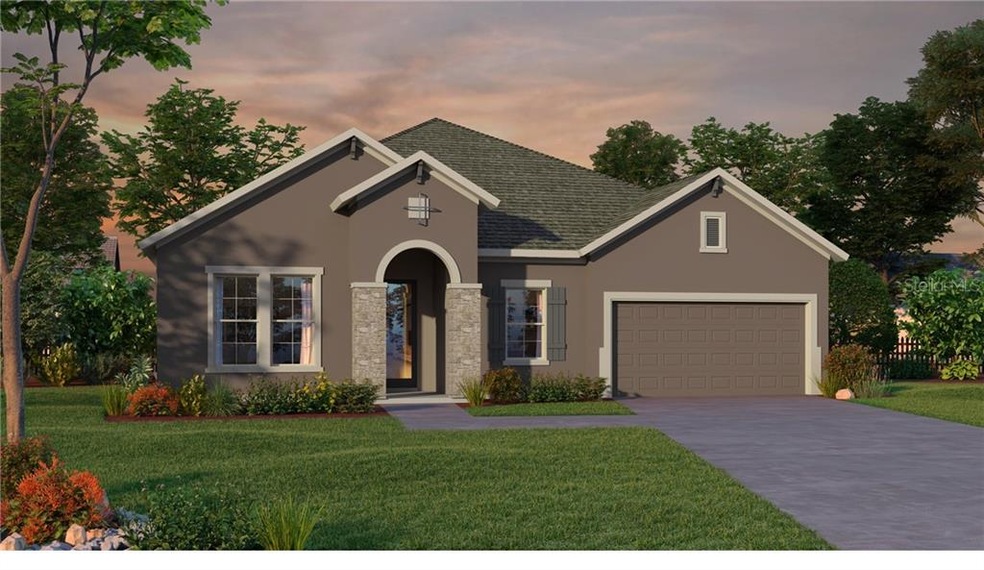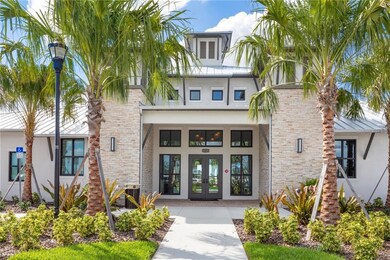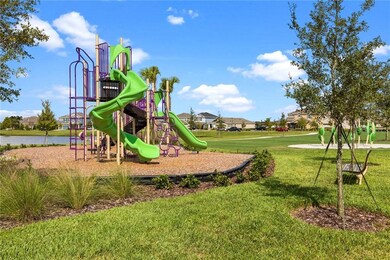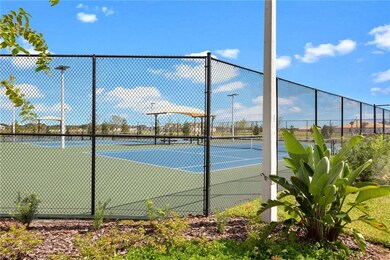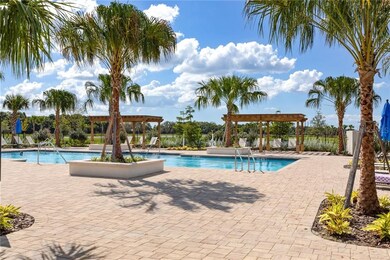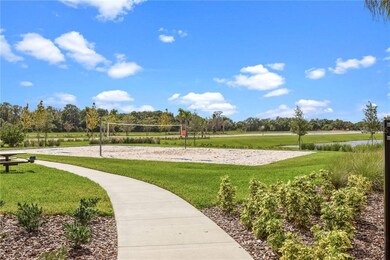
7432 Paradiso Dr Apollo Beach, FL 33572
Waterset NeighborhoodHighlights
- Fitness Center
- Open Floorplan
- Traditional Architecture
- Under Construction
- Property is near public transit
- Solid Surface Countertops
About This Home
As of April 2025BONUSES AVAILABLE FOR ACCEPTED OFFERS BASED ON LIST PRICE THROUGH 5/31/20. UP TO $12,500 AVAILABLE IN CLOSING COST INCENTIVES THROUGH 5/31/20. SEE ONSITE SALES CONSULTANT FOR DETAILS. Brand new single level home with large open family room adjacent to gourmet kitchen with upgraded appliances, gas 36" cooktop and designer vent hood, stainless steel microwave and wall oven. Natural light shines through three large windows into the sun room that offers a peaceful retreat for relaxation and family gatherings. This home has four bedrooms with the owner's retreat providing double, split vanities as well as huge split closets and a super shower. In addition, to add to the elegance, this home comes with 8' interior doors. To top if all off, enjoy an oversized super lanai. Do not miss this opportunity to live in the sought after Waterset community, jewel of southeast Hillsborough County with access to major travel corridors.
Home Details
Home Type
- Single Family
Est. Annual Taxes
- $5,824
Year Built
- Built in 2020 | Under Construction
Lot Details
- 7,200 Sq Ft Lot
- Lot Dimensions are 60x120
- Near Conservation Area
- North Facing Home
- Landscaped with Trees
- Property is zoned PD
HOA Fees
- $7 Monthly HOA Fees
Parking
- 3 Car Attached Garage
- Garage Door Opener
- Open Parking
Home Design
- Traditional Architecture
- Slab Foundation
- Shingle Roof
- Block Exterior
- Stucco
Interior Spaces
- 2,555 Sq Ft Home
- Open Floorplan
- Thermal Windows
- Family Room Off Kitchen
- Inside Utility
- Laundry in unit
Kitchen
- Eat-In Kitchen
- Recirculated Exhaust Fan
- Microwave
- Dishwasher
- Solid Surface Countertops
- Disposal
Flooring
- Carpet
- Laminate
- Tile
Bedrooms and Bathrooms
- 4 Bedrooms
- Split Bedroom Floorplan
- Walk-In Closet
- 3 Full Bathrooms
Home Security
- Security System Owned
- Hurricane or Storm Shutters
- Storm Windows
- Fire and Smoke Detector
- In Wall Pest System
Eco-Friendly Details
- Ventilation
- Reclaimed Water Irrigation System
Outdoor Features
- Covered patio or porch
- Exterior Lighting
Location
- Property is near public transit
Schools
- Doby Elementary School
- Eisenhower Middle School
- East Bay High School
Utilities
- Forced Air Zoned Heating and Cooling System
- Heating System Uses Natural Gas
- Gas Water Heater
- Fiber Optics Available
- Cable TV Available
Listing and Financial Details
- Home warranty included in the sale of the property
- Down Payment Assistance Available
- Visit Down Payment Resource Website
- Legal Lot and Block 4 / 87
- Assessor Parcel Number U-26-31-19-B2S-000087-00004.0
- $2,548 per year additional tax assessments
Community Details
Overview
- Castel Group Association, Phone Number (813) 677-2114
- Built by David Weekley Homes
- Waterset Phase 5A 1 Subdivision, Serefina Floorplan
- The community has rules related to deed restrictions, fencing
- Rental Restrictions
Recreation
- Tennis Courts
- Recreation Facilities
- Community Playground
- Fitness Center
- Community Pool
- Park
Security
- Security Service
Map
Home Values in the Area
Average Home Value in this Area
Property History
| Date | Event | Price | Change | Sq Ft Price |
|---|---|---|---|---|
| 04/03/2025 04/03/25 | Sold | $635,000 | -2.2% | $243 / Sq Ft |
| 03/18/2025 03/18/25 | Pending | -- | -- | -- |
| 02/17/2025 02/17/25 | For Sale | $649,000 | 0.0% | $248 / Sq Ft |
| 02/15/2025 02/15/25 | Pending | -- | -- | -- |
| 02/10/2025 02/10/25 | For Sale | $649,000 | +52.7% | $248 / Sq Ft |
| 07/30/2020 07/30/20 | Sold | $425,000 | -1.0% | $166 / Sq Ft |
| 06/11/2020 06/11/20 | Pending | -- | -- | -- |
| 05/19/2020 05/19/20 | Price Changed | $429,473 | -1.7% | $168 / Sq Ft |
| 05/08/2020 05/08/20 | Price Changed | $436,886 | +1.7% | $171 / Sq Ft |
| 05/08/2020 05/08/20 | Price Changed | $429,473 | -1.7% | $168 / Sq Ft |
| 04/24/2020 04/24/20 | Price Changed | $436,886 | +0.6% | $171 / Sq Ft |
| 04/14/2020 04/14/20 | Price Changed | $434,386 | -0.6% | $170 / Sq Ft |
| 04/01/2020 04/01/20 | Price Changed | $436,886 | -2.2% | $171 / Sq Ft |
| 03/03/2020 03/03/20 | Price Changed | $446,886 | -2.2% | $175 / Sq Ft |
| 03/02/2020 03/02/20 | For Sale | $456,886 | -- | $179 / Sq Ft |
Tax History
| Year | Tax Paid | Tax Assessment Tax Assessment Total Assessment is a certain percentage of the fair market value that is determined by local assessors to be the total taxable value of land and additions on the property. | Land | Improvement |
|---|---|---|---|---|
| 2024 | $10,667 | $438,607 | -- | -- |
| 2023 | $10,667 | $425,832 | $0 | $0 |
| 2022 | $10,115 | $413,429 | $0 | $0 |
| 2021 | $10,403 | $401,387 | $120,053 | $281,334 |
| 2020 | $5,151 | $114,050 | $114,050 | $0 |
| 2019 | $4,363 | $69,575 | $69,575 | $0 |
Mortgage History
| Date | Status | Loan Amount | Loan Type |
|---|---|---|---|
| Previous Owner | $72,418 | Future Advance Clause Open End Mortgage | |
| Previous Owner | $340,000 | New Conventional |
Deed History
| Date | Type | Sale Price | Title Company |
|---|---|---|---|
| Warranty Deed | $635,000 | Hillsborough Title | |
| Warranty Deed | $425,000 | Town Square Title Ltd |
Similar Homes in the area
Source: Stellar MLS
MLS Number: T3228846
APN: U-26-31-19-B2S-000087-00004.0
- 5566 Silver Sun Dr
- 5548 Silver Sun Dr
- 5614 Silver Sun Dr
- 7415 Paradiso Dr
- 5636 Silver Sun Dr
- 7523 Paradiso Dr
- 7528 Paradiso Dr
- 7401 Paradiso Dr
- 5658 Del Coronado Dr
- 7328 Paradiso Dr
- 5647 Del Coronado Dr
- 5807 Silver Sun Dr
- 5809 Silver Sun Dr
- 7124 Estero Ct
- 5330 Silver Sun Dr
- 5625 Del Coronado Dr
- 5979 Hidden Branch Dr
- 6123 Hidden Branch Dr
- 6179 Hidden Branch Dr
- 5612 Limelight Dr
