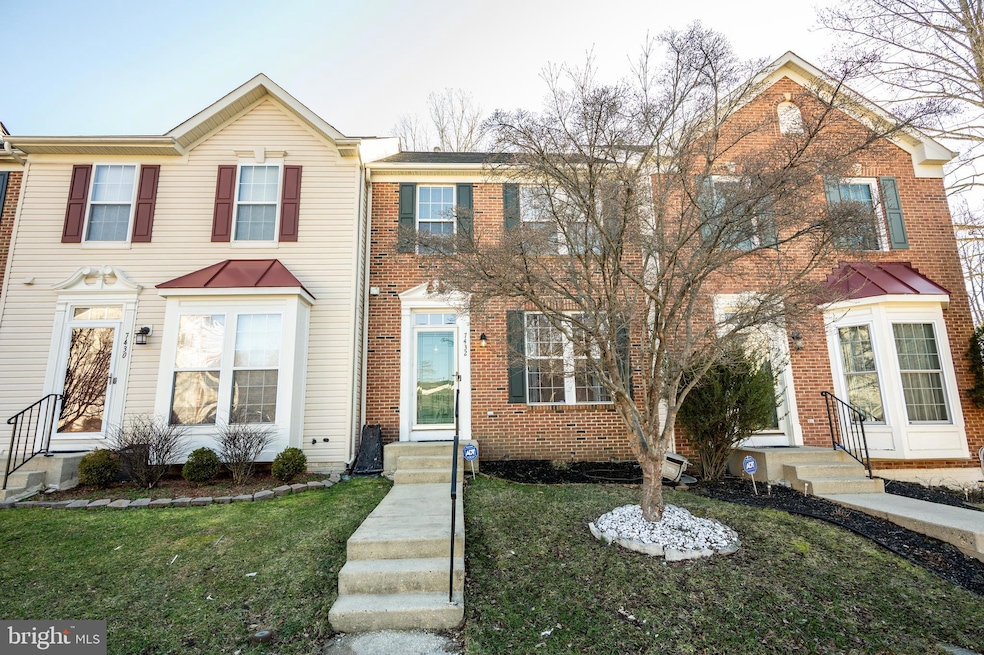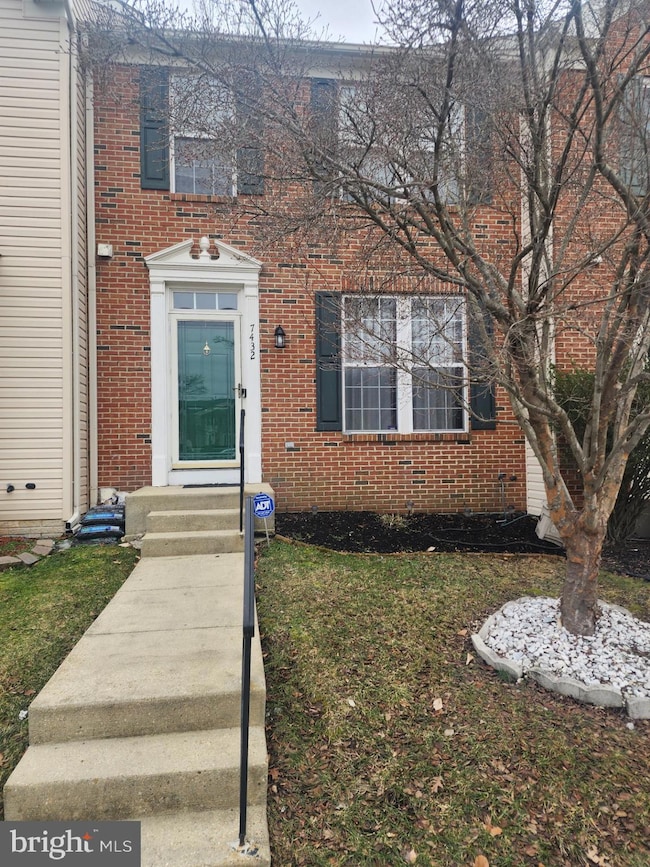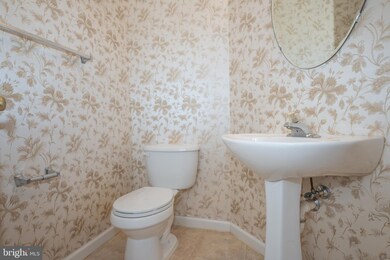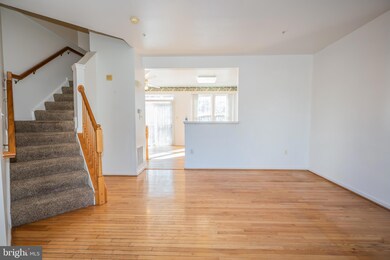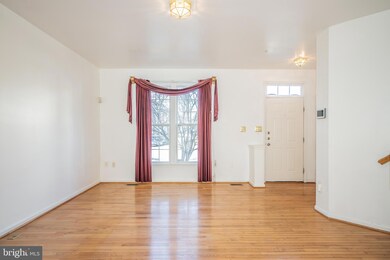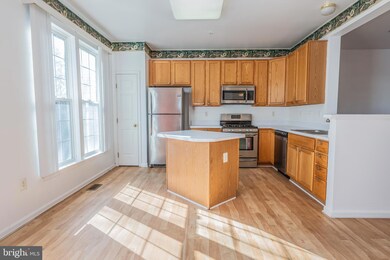
7432 Serenade Cir Clinton, MD 20735
Highlights
- Traditional Architecture
- Forced Air Heating and Cooling System
- Privacy Fence
- 1 Fireplace
About This Home
As of March 2025Welcome Home to Comfort and Style! Step inside this charming interior town-home, where every detail is designed with warmth and functionality in mind. The moment you walk in, you’re greeted by 9’ ceilings and hardwood floors that flow through the bright and airy living room—perfect for cozy evenings or entertaining friends.
The heart of the home, the kitchen, is both stylish and practical with its 42” cabinets, gleaming stainless steel appliances, and an island that’s great for meal prep or casual dining. Plus, the sliding glass doors let in tons of natural light and overlooks your fenced backyard.
Head upstairs to find three comfortable bedrooms, including a dreamy primary suite with vaulted ceilings, an en-suite bath with a soaking tub, and a roomy walk-in closet.
Need more space? The fully finished walk-out basement has you covered! It’s complete with Berber carpet, a dedicated office (perfect for working from home), a handy powder room, laundry room, and even a gas fireplace to keep things cozy on chilly nights—all enhanced by soft recessed lighting.
This home has it all—style, space, and that welcoming vibe you’ve been looking for. All of this is just minutes from Joint Base Andrews, Shopping and Entertainment at MGM and Tanger Outlets, and a short commute to downtown DC. Come see it for yourself and imagine the possibilities!
Townhouse Details
Home Type
- Townhome
Est. Annual Taxes
- $4,402
Year Built
- Built in 1999
Lot Details
- 1,700 Sq Ft Lot
- Privacy Fence
- Back Yard Fenced
HOA Fees
- $75 Monthly HOA Fees
Home Design
- Traditional Architecture
- Slab Foundation
- Frame Construction
Interior Spaces
- Property has 3 Levels
- 1 Fireplace
Bedrooms and Bathrooms
- 3 Bedrooms
Finished Basement
- Heated Basement
- Interior Basement Entry
- Basement with some natural light
Parking
- Assigned parking located at #39 & 40
- On-Street Parking
- 2 Assigned Parking Spaces
Utilities
- Forced Air Heating and Cooling System
- Natural Gas Water Heater
Community Details
- Association fees include common area maintenance, reserve funds, trash
- Summit Creek Community Association
- Summit Creek Subdivision
Listing and Financial Details
- Tax Lot 77
- Assessor Parcel Number 17093080744
Map
Home Values in the Area
Average Home Value in this Area
Property History
| Date | Event | Price | Change | Sq Ft Price |
|---|---|---|---|---|
| 03/18/2025 03/18/25 | Sold | $385,000 | +0.3% | $292 / Sq Ft |
| 02/11/2025 02/11/25 | For Sale | $384,000 | 0.0% | $291 / Sq Ft |
| 02/10/2025 02/10/25 | Off Market | $384,000 | -- | -- |
| 02/06/2025 02/06/25 | For Sale | $384,000 | -- | $291 / Sq Ft |
Tax History
| Year | Tax Paid | Tax Assessment Tax Assessment Total Assessment is a certain percentage of the fair market value that is determined by local assessors to be the total taxable value of land and additions on the property. | Land | Improvement |
|---|---|---|---|---|
| 2024 | $4,306 | $296,267 | $0 | $0 |
| 2023 | $3,048 | $274,133 | $0 | $0 |
| 2022 | $3,904 | $252,000 | $75,000 | $177,000 |
| 2021 | $3,745 | $241,700 | $0 | $0 |
| 2020 | $4,019 | $231,400 | $0 | $0 |
| 2019 | $3,927 | $221,100 | $75,000 | $146,100 |
| 2018 | $3,835 | $214,867 | $0 | $0 |
| 2017 | $3,764 | $208,633 | $0 | $0 |
| 2016 | -- | $202,400 | $0 | $0 |
| 2015 | $3,389 | $199,467 | $0 | $0 |
| 2014 | $3,389 | $196,533 | $0 | $0 |
Mortgage History
| Date | Status | Loan Amount | Loan Type |
|---|---|---|---|
| Open | $18,576 | No Value Available | |
| Closed | $18,576 | No Value Available | |
| Open | $378,026 | FHA | |
| Closed | $378,026 | FHA | |
| Previous Owner | $286,699 | FHA | |
| Previous Owner | $309,358 | FHA | |
| Previous Owner | $309,850 | FHA | |
| Previous Owner | $311,791 | FHA | |
| Previous Owner | $331,706 | FHA | |
| Previous Owner | $310,500 | Stand Alone Refi Refinance Of Original Loan | |
| Previous Owner | $265,000 | Adjustable Rate Mortgage/ARM | |
| Previous Owner | $239,275 | Adjustable Rate Mortgage/ARM |
Deed History
| Date | Type | Sale Price | Title Company |
|---|---|---|---|
| Deed | $385,000 | Old Republic National Title In | |
| Deed | $385,000 | Old Republic National Title In | |
| Deed | $247,000 | -- | |
| Deed | $154,000 | -- |
Similar Homes in Clinton, MD
Source: Bright MLS
MLS Number: MDPG2138878
APN: 09-3080744
- 7300 Serenade Cir
- 10320 Serenade Ct Unit 34
- 7300 Jill View Way Unit 22
- 7300 Roxy Run Unit 6
- 10406 Ashley Heights Way
- 10403 Oursler Park Dr
- 7209 Cimmaron Ash Ct
- 6510 Killarney St
- 8520 Topaz Ct
- 7203 Purple Ash Ct
- 9714 Jewelwood Ct
- 7012 Groveton Dr
- 9751 Quiet Brook Ln
- 7027 Sand Cherry Way
- 6805 Northgate Pkwy
- 6322 Clinton Way
- 8009 Poplar Hill Dr
- 9521 Hale Dr
- 9505 Silver Fox Turn
- 11408 Hermitt St
