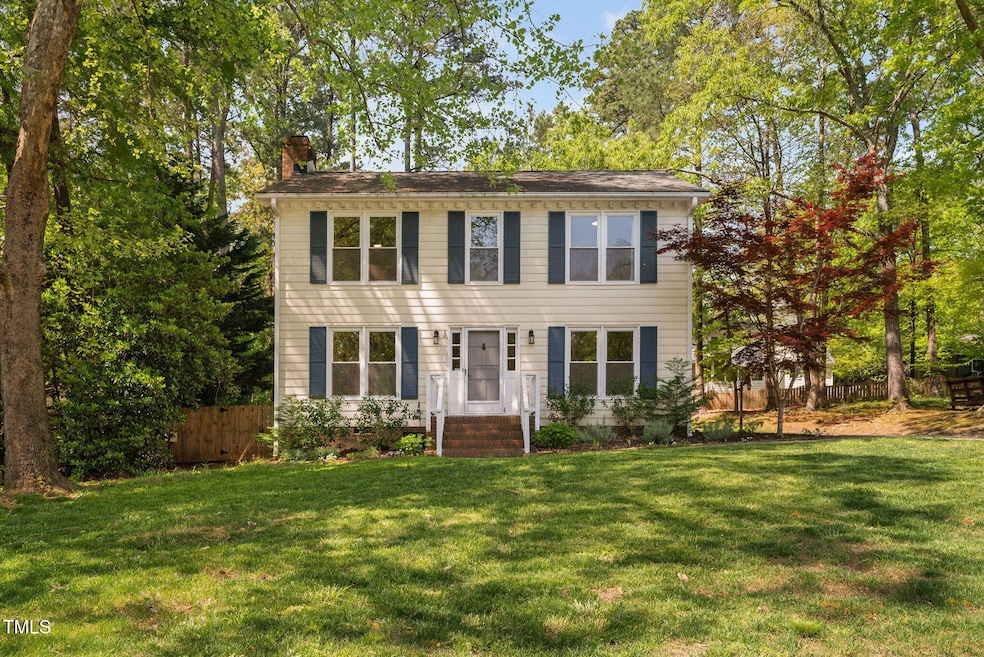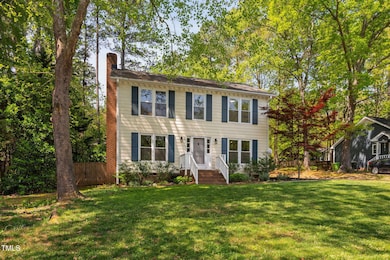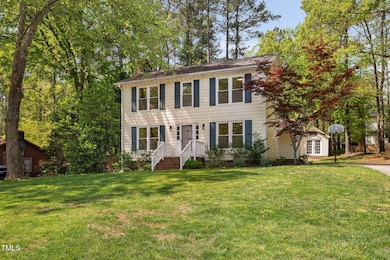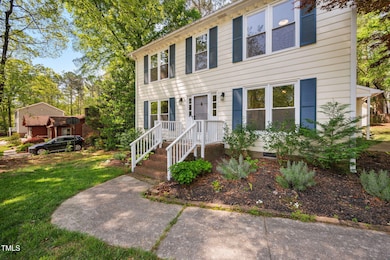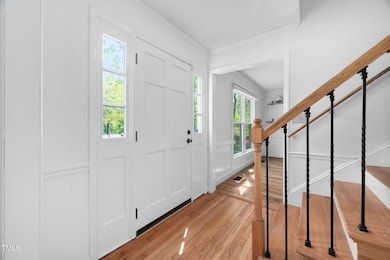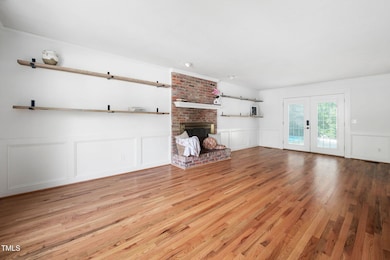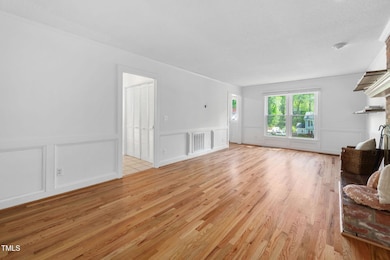
7433 Deer Track Dr Raleigh, NC 27613
Estimated payment $2,863/month
Highlights
- Very Popular Property
- In Ground Pool
- Deck
- Jeffreys Grove Elementary School Rated A
- Colonial Architecture
- Wood Flooring
About This Home
Welcome home to your private retreat in coveted North Raleigh! Nestled in the desirable Hampton Oaks neighborhood, this beautifully situated 3-bedroom, 2.5-bath home offers the perfect blend of comfort, convenience, and outdoor living.Step inside to a warm and inviting layout featuring spacious living and dining areas, gleaming newly refinished hardwood floors on the main level, and windows that fill the home with natural light. The southern classic kitchen boasts fresh paint, stainless steel appliances, and a direct step into the dining room with ample shelving and storage.Upstairs, the primary suite offers a peaceful escape with a walk-in closet and en-suite bath with dual vanities. Two additional bedrooms provide flexibility for family, guests, or a home office. But the real showstopper? The fenced, tree-lined backyard paradise. Enjoy the gorgeous North Carolina days in your own private in-ground pool, surrounded by a landscaped yard and patio area ideal for summer BBQs and evening relaxation. As an added bonus, no HOA!Located just minutes from top-rated shopping at Crabtree Valley Mall and Brier Creek, abundant dining, and easy access to all major highways, the airport, and RTP. Don't miss your chance to own a slice of Raleigh delight—schedule your tour today!
Open House Schedule
-
Saturday, April 26, 20252:00 to 4:00 pm4/26/2025 2:00:00 PM +00:004/26/2025 4:00:00 PM +00:00Add to Calendar
-
Sunday, April 27, 202512:00 to 2:00 pm4/27/2025 12:00:00 PM +00:004/27/2025 2:00:00 PM +00:00Add to Calendar
Home Details
Home Type
- Single Family
Est. Annual Taxes
- $3,602
Year Built
- Built in 1980
Lot Details
- 0.28 Acre Lot
- Wood Fence
- Back Yard Fenced
Home Design
- Colonial Architecture
- Brick Foundation
- Shingle Roof
- HardiePlank Type
Interior Spaces
- 1,617 Sq Ft Home
- 2-Story Property
- Built-In Features
- Ceiling Fan
- Wood Burning Fireplace
- Basement
- Crawl Space
Kitchen
- Electric Range
- Ice Maker
- Dishwasher
- Disposal
Flooring
- Wood
- Tile
Bedrooms and Bathrooms
- 3 Bedrooms
- Walk-In Closet
- Double Vanity
- Bathtub with Shower
- Walk-in Shower
Laundry
- Laundry in Hall
- Laundry on main level
Parking
- 2 Parking Spaces
- Paved Parking
Pool
- In Ground Pool
- Outdoor Pool
Outdoor Features
- Deck
- Outdoor Storage
Schools
- Jeffreys Grove Elementary School
- Carroll Middle School
- Sanderson High School
Utilities
- Central Heating and Cooling System
Community Details
- No Home Owners Association
- Hampton Oaks Subdivision
Listing and Financial Details
- Assessor Parcel Number 0797350821
Map
Home Values in the Area
Average Home Value in this Area
Tax History
| Year | Tax Paid | Tax Assessment Tax Assessment Total Assessment is a certain percentage of the fair market value that is determined by local assessors to be the total taxable value of land and additions on the property. | Land | Improvement |
|---|---|---|---|---|
| 2024 | $3,602 | $412,465 | $200,000 | $212,465 |
| 2023 | $2,959 | $269,622 | $115,000 | $154,622 |
| 2022 | $2,601 | $254,873 | $115,000 | $139,873 |
| 2021 | $2,500 | $254,873 | $115,000 | $139,873 |
| 2020 | $2,455 | $254,873 | $115,000 | $139,873 |
| 2019 | $2,421 | $207,190 | $100,000 | $107,190 |
| 2018 | $2,284 | $207,190 | $100,000 | $107,190 |
| 2017 | $2,175 | $207,190 | $100,000 | $107,190 |
| 2016 | $2,131 | $207,190 | $100,000 | $107,190 |
| 2015 | $1,931 | $184,533 | $78,000 | $106,533 |
| 2014 | -- | $184,533 | $78,000 | $106,533 |
Property History
| Date | Event | Price | Change | Sq Ft Price |
|---|---|---|---|---|
| 04/17/2025 04/17/25 | For Sale | $460,000 | -- | $284 / Sq Ft |
Deed History
| Date | Type | Sale Price | Title Company |
|---|---|---|---|
| Interfamily Deed Transfer | -- | None Available | |
| Warranty Deed | $157,000 | -- | |
| Warranty Deed | $154,500 | -- | |
| Warranty Deed | $143,000 | -- |
Mortgage History
| Date | Status | Loan Amount | Loan Type |
|---|---|---|---|
| Open | $100,000 | Credit Line Revolving | |
| Open | $272,800 | New Conventional | |
| Closed | $168,000 | New Conventional | |
| Closed | $29,500 | Credit Line Revolving | |
| Closed | $157,500 | Unknown | |
| Closed | $125,600 | Purchase Money Mortgage | |
| Previous Owner | $122,000 | Unknown | |
| Previous Owner | $123,200 | No Value Available | |
| Previous Owner | $114,400 | No Value Available | |
| Closed | $10,000 | No Value Available | |
| Closed | $31,400 | No Value Available |
Similar Homes in Raleigh, NC
Source: Doorify MLS
MLS Number: 10089501
APN: 0797.10-35-0821-000
- 2611 Sawmill Rd
- 7317 Mill Ridge Rd
- 7401 Ray Rd
- 7653 Trowbridge Ct
- 2704 Pidgeon Hill Rd
- 2513 Boothbay Ct
- 6817 Fairpoint Ct
- 2416 Boothbay Ct
- 7713 Stonehenge Farm Ln
- 7209 Halstead Ln
- 7109 River Birch Dr
- 2428 Havershire Dr
- 6718 Twin Tree Ct
- 6116 Wilkinsburg Rd
- 7021 Cedar Bend Ct
- 7822 Coach House Ln
- 7820 Falcon Rest Cir Unit 7820
- 7736 Falcon Rest Cir Unit 7736
- 7706 Falcon Rest Cir
- 7705 Glenharden Dr
