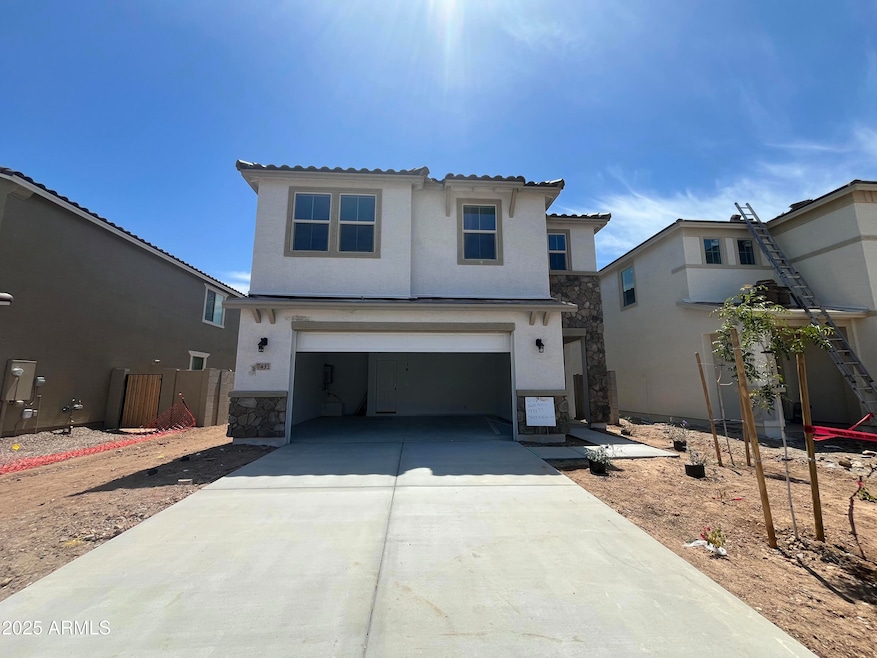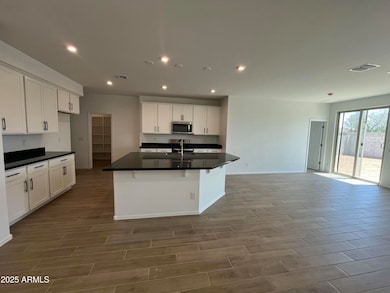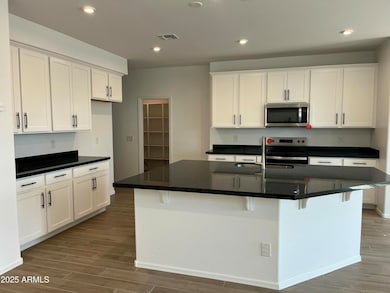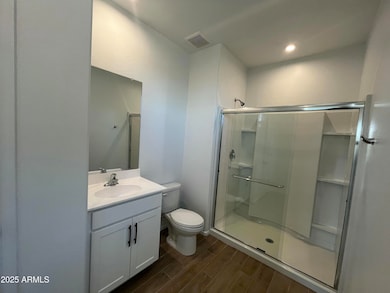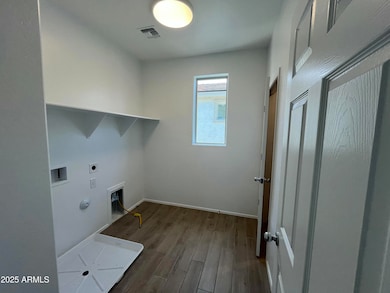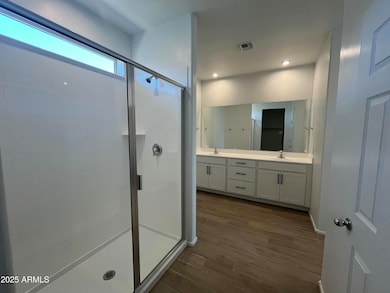
OPEN SUN 11AM - 5PM
NEW CONSTRUCTION
7433 W Rovey Ave Glendale, AZ 85303
Estimated payment $3,127/month
Total Views
181
5
Beds
3.5
Baths
3,000
Sq Ft
$178
Price per Sq Ft
Highlights
- RV Gated
- Santa Barbara Architecture
- Eat-In Kitchen
- Home Energy Rating Service (HERS) Rated Property
- Granite Countertops
- Double Pane Windows
About This Home
Spacious 2 story home with 5 bed and 3.5 bathrooms. Open downstairs with large kitchen is great for family, and spacious loft upstairs is great for the kid's extra activities. Huge 12ft double gate allows for parking that boat or extra vehicle securely. Centrally located with only 5 minutes to Westgate and State Farm Stadium.
Open House Schedule
-
Sunday, April 27, 202511:00 am to 5:00 pm4/27/2025 11:00:00 AM +00:004/27/2025 5:00:00 PM +00:00Add to Calendar
-
Friday, May 02, 202511:00 am to 5:00 pm5/2/2025 11:00:00 AM +00:005/2/2025 5:00:00 PM +00:00Add to Calendar
Home Details
Home Type
- Single Family
Est. Annual Taxes
- $213
Year Built
- Built in 2025 | Under Construction
Lot Details
- 5,155 Sq Ft Lot
- Desert faces the front of the property
- Block Wall Fence
- Sprinklers on Timer
HOA Fees
- $123 Monthly HOA Fees
Parking
- 2 Car Garage
- RV Gated
Home Design
- Santa Barbara Architecture
- Wood Frame Construction
- Spray Foam Insulation
- Tile Roof
- Concrete Roof
- Stucco
Interior Spaces
- 3,000 Sq Ft Home
- 2-Story Property
- Ceiling height of 9 feet or more
- Double Pane Windows
- ENERGY STAR Qualified Windows
- Vinyl Clad Windows
- Walk-Out Basement
- Washer and Dryer Hookup
Kitchen
- Eat-In Kitchen
- Breakfast Bar
- Built-In Microwave
- Granite Countertops
Flooring
- Carpet
- Tile
Bedrooms and Bathrooms
- 5 Bedrooms
- Primary Bathroom is a Full Bathroom
- 3.5 Bathrooms
- Dual Vanity Sinks in Primary Bathroom
- Low Flow Plumbing Fixtures
Accessible Home Design
- Hard or Low Nap Flooring
Eco-Friendly Details
- Home Energy Rating Service (HERS) Rated Property
- ENERGY STAR/CFL/LED Lights
- ENERGY STAR Qualified Equipment for Heating
- Mechanical Fresh Air
Schools
- Glendale American Elementary School
- Challenger Middle School
- Independence High School
Utilities
- Ducts Professionally Air-Sealed
- Heating unit installed on the ceiling
- Tankless Water Heater
- Water Softener
Listing and Financial Details
- Home warranty included in the sale of the property
- Tax Lot 8
- Assessor Parcel Number 144-03-404
Community Details
Overview
- Association fees include ground maintenance
- Bethany Grove Assoc. Association, Phone Number (480) 422-4888
- Built by Beazer Homes Sales of Arizona
- Bethany Grove Subdivision, Grand Floorplan
- FHA/VA Approved Complex
Recreation
- Community Playground
- Bike Trail
Map
Create a Home Valuation Report for This Property
The Home Valuation Report is an in-depth analysis detailing your home's value as well as a comparison with similar homes in the area
Home Values in the Area
Average Home Value in this Area
Tax History
| Year | Tax Paid | Tax Assessment Tax Assessment Total Assessment is a certain percentage of the fair market value that is determined by local assessors to be the total taxable value of land and additions on the property. | Land | Improvement |
|---|---|---|---|---|
| 2025 | $213 | $1,598 | $1,598 | -- |
| 2024 | $288 | $1,522 | $1,522 | -- |
| 2023 | $288 | $4,539 | $4,539 | -- |
Source: Public Records
Property History
| Date | Event | Price | Change | Sq Ft Price |
|---|---|---|---|---|
| 04/24/2025 04/24/25 | For Sale | $534,990 | -- | $178 / Sq Ft |
Source: Arizona Regional Multiple Listing Service (ARMLS)
Similar Homes in the area
Source: Arizona Regional Multiple Listing Service (ARMLS)
MLS Number: 6856546
APN: 144-03-404
Nearby Homes
- 7410 W Rovey Ave
- 7423 W Cavalier Dr
- 7418 W Rovey Ave
- 7334 W Bethany Home Rd
- 7465 W Rancho Dr
- 7359 W Rancho Dr
- 6039 N 73rd Ave
- 6405 N 75th Ave
- 6208 N 78th Dr
- 6439 N 75th Ave
- 7808 W Palo Verde Dr
- 58xx N 72nd Ave Unit B
- 6443 N 77th Dr
- 6416 N 78th Ln
- 7228 W Luke Ave
- 7414 W Tuckey Ln
- 7138 W Sierra Vista Dr
- 5430 N 74th Ave
- 7141 W Denton Ln
- 7869 W Market St
