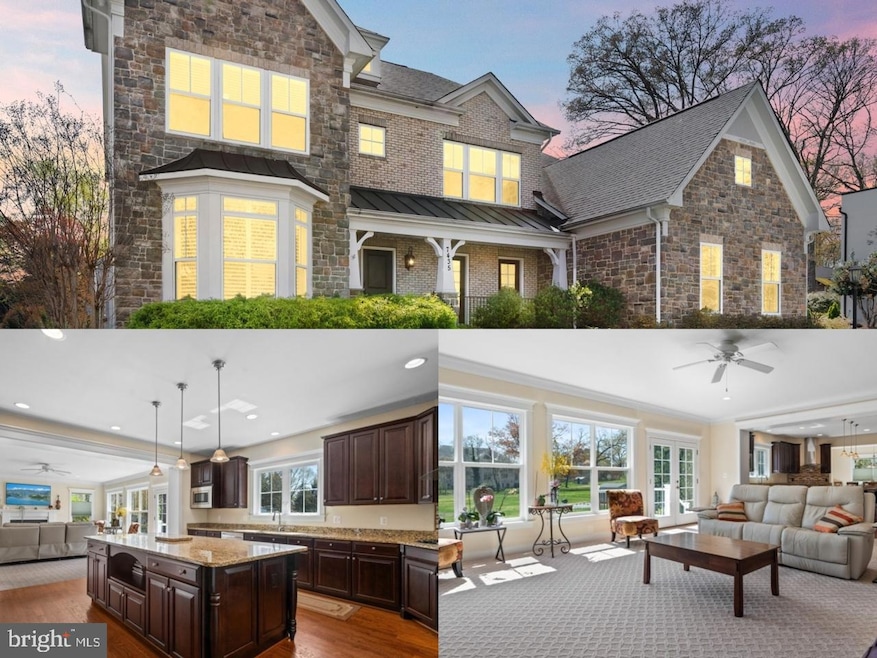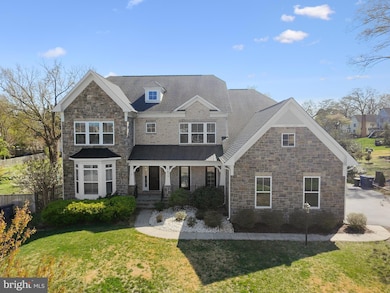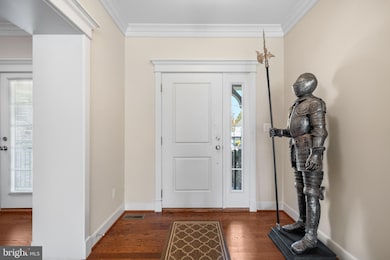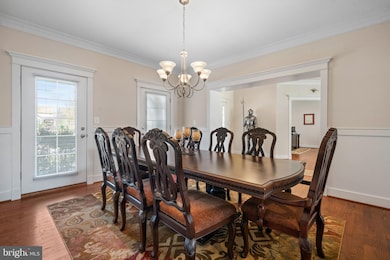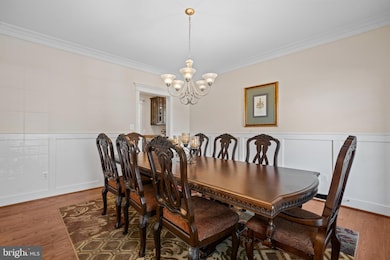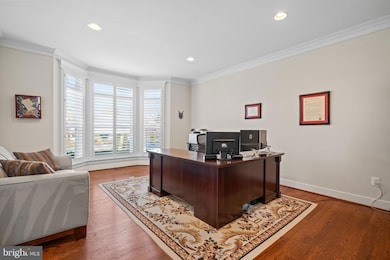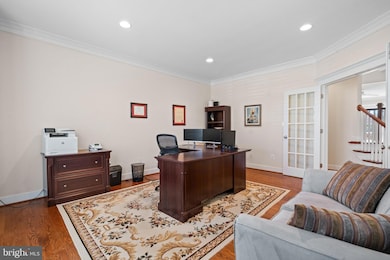
7435 Mason Ln Falls Church, VA 22042
Estimated payment $11,318/month
Highlights
- View of Trees or Woods
- Craftsman Architecture
- Backs to Trees or Woods
- 0.86 Acre Lot
- Private Lot
- Wood Flooring
About This Home
Welcome to this exceptional home offering over 6,500 square feet of living space with an open floor plan designed for both comfort and functionality. Upon entering, a huge study to the left provides a versatile space that could easily be converted into a large main-level bedroom. The adjacent powder room also has the potential to be expanded into a full bath, creating an ideal setup for those needing a bedroom and full bath on the main level. The sitting room features a cozy fireplace, while the generously sized dining area offers the perfect space for gatherings. The deluxe gourmet kitchen is a chef’s dream, complete with an island, abundant cabinet space, a double oven, recessed and pendant lighting, and stainless steel appliances. A breakfast nook overlooks the deck and yard, bringing in natural light and a beautiful view. Throughout the home, a charming mix of wood flooring and carpet adds warmth and character. Upstairs, the bedrooms are carpeted for comfort, including the luxurious primary suite, which offers a spa-like retreat with an en-suite bath featuring an oversized stall shower and a soaking tub. Additional bedrooms are generously sized. A spacious three-car garage offers ample parking and storage. The lower level provides fantastic additional living space with a spacious recreation room with entertainment area surround sound and a gas heater for cozy winter nights, a kitchen area with dishwasher and refrigerator, a bedroom and a full bath, two additional bonus rooms and centralized ethernet system all protected by an under house central drainage system with battery back-up sump pump, Recent and significant upgrades include Attic HVAC system replaced (2022), Basement furnace replaced (2025). Outside, the home features a beautiful patio and two decks with an outdoor stone fireplace, creating an inviting space for entertaining or relaxing. A unique and delightful “tree house” under the Magnolia tree is a lovely setting to relax and enjoy the outdoors or just relax under the retractable electric awning off one of the decks. Gutters are maintenance free with gutter guards. Lush gardens, including designated vegetable and flower beds, a rainwater collection system, a 9 zone sprinkler system, and an electric fence to deter deer enhance the serene setting which includes two exterior sheds for additional storage. For added security the house has a hard wired camera system. Located inside the Beltway, this home is less than two miles from NOVA Fairfax Regional Hospital and the Mosaic District, providing easy access to shopping, dining, and entertainment. Don’t miss the chance to make this stunning and convenient home yours. Schedule a tour today!
Listing Agent
Angela Kaiser
Redfin Corporation

Open House Schedule
-
Sunday, April 27, 20251:00 to 3:00 pm4/27/2025 1:00:00 PM +00:004/27/2025 3:00:00 PM +00:00Add to Calendar
Home Details
Home Type
- Single Family
Est. Annual Taxes
- $16,820
Year Built
- Built in 2013
Lot Details
- 0.86 Acre Lot
- Private Lot
- Backs to Trees or Woods
- Back and Front Yard
- Property is zoned 130
Parking
- 3 Car Attached Garage
- 8 Driveway Spaces
- Side Facing Garage
- Garage Door Opener
Property Views
- Woods
- Garden
Home Design
- Craftsman Architecture
- Permanent Foundation
- Stone Siding
Interior Spaces
- Property has 3 Levels
- Ceiling Fan
- 2 Fireplaces
- Gas Fireplace
- Window Treatments
- Family Room Off Kitchen
- Dining Area
- Home Security System
- Attic
Kitchen
- Built-In Oven
- Stove
- Cooktop
- Built-In Microwave
- Ice Maker
- Dishwasher
- Disposal
Flooring
- Wood
- Carpet
Bedrooms and Bathrooms
- En-Suite Bathroom
Basement
- Heated Basement
- Basement Fills Entire Space Under The House
- Interior Basement Entry
Schools
- Falls Church High School
Utilities
- Central Air
- Cooling System Utilizes Natural Gas
- Heat Pump System
- Natural Gas Water Heater
Additional Features
- Shed
- Suburban Location
Community Details
- No Home Owners Association
- Near Falls Church Subdivision
Listing and Financial Details
- Assessor Parcel Number 0601 01 0042
Map
Home Values in the Area
Average Home Value in this Area
Tax History
| Year | Tax Paid | Tax Assessment Tax Assessment Total Assessment is a certain percentage of the fair market value that is determined by local assessors to be the total taxable value of land and additions on the property. | Land | Improvement |
|---|---|---|---|---|
| 2021 | $14,077 | $1,153,730 | $259,000 | $894,730 |
| 2020 | $13,792 | $1,122,670 | $254,000 | $868,670 |
| 2019 | $13,783 | $1,120,670 | $252,000 | $868,670 |
| 2018 | $13,759 | $1,120,670 | $252,000 | $868,670 |
| 2017 | $13,331 | $1,106,100 | $242,000 | $864,100 |
| 2016 | $13,145 | $1,090,760 | $228,000 | $862,760 |
| 2015 | $12,681 | $1,090,760 | $228,000 | $862,760 |
| 2014 | -- | $1,005,440 | $224,000 | $781,440 |
Property History
| Date | Event | Price | Change | Sq Ft Price |
|---|---|---|---|---|
| 04/24/2025 04/24/25 | For Sale | $1,699,999 | -4.5% | $297 / Sq Ft |
| 04/04/2025 04/04/25 | For Sale | $1,780,000 | +65.6% | $311 / Sq Ft |
| 05/10/2013 05/10/13 | Sold | $1,074,663 | -1.4% | $202 / Sq Ft |
| 04/04/2013 04/04/13 | Pending | -- | -- | -- |
| 01/11/2013 01/11/13 | For Sale | $1,089,663 | +1.4% | $205 / Sq Ft |
| 01/09/2013 01/09/13 | Off Market | $1,074,663 | -- | -- |
| 01/09/2013 01/09/13 | For Sale | $1,089,663 | +211.3% | $205 / Sq Ft |
| 09/30/2012 09/30/12 | Sold | $350,000 | -12.5% | $308 / Sq Ft |
| 06/19/2012 06/19/12 | Pending | -- | -- | -- |
| 04/20/2012 04/20/12 | For Sale | $399,900 | -- | $351 / Sq Ft |
Deed History
| Date | Type | Sale Price | Title Company |
|---|---|---|---|
| Deed | -- | -- | |
| Warranty Deed | $1,074,663 | -- | |
| Warranty Deed | $350,000 | -- |
Mortgage History
| Date | Status | Loan Amount | Loan Type |
|---|---|---|---|
| Previous Owner | $625,500 | New Conventional | |
| Previous Owner | $769,000 | New Conventional |
Similar Homes in Falls Church, VA
Source: Bright MLS
MLS Number: VAFX2228428
APN: 060-1-01-0042
- 7434 Mason Ln
- 3418 Arnold Ln
- 3416 Arnold Ln
- 7503 Silver Maple Ln
- 7407 Austin St
- 3508 Chambray Way
- 3603 Annandale Rd
- 3507 Gallows Rd
- 7301 Statecrest Dr
- 3619 Hummer Rd
- 7217 Masonville Dr
- 3406 Hartwell Ct
- 3501 Beta Place
- 3428 Executive Ave
- 7207 Masonville Dr
- 3706 Rust Rd
- 7801 Ridgewood Dr
- 3325 Brandy Ct
- 3319 Hemlock Dr
- 3419 Putnam St
