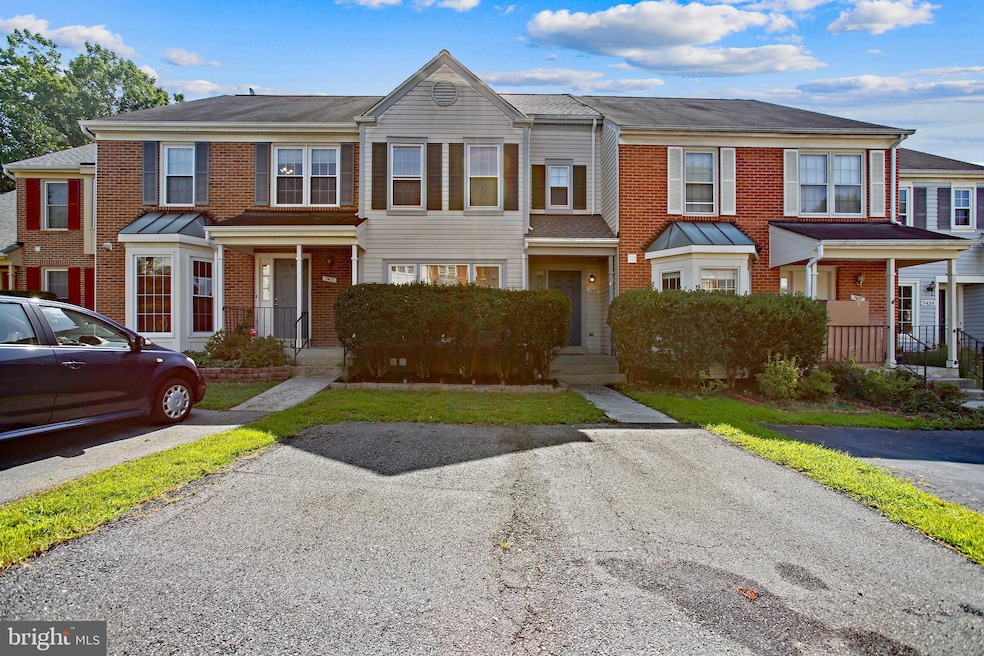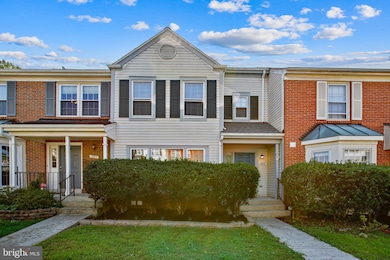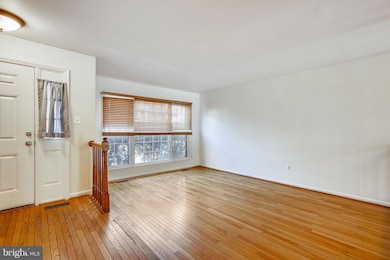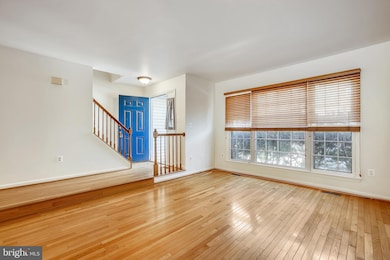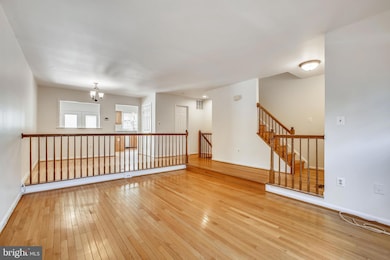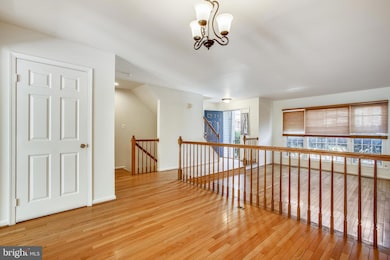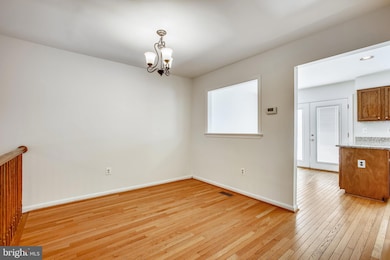7435 Ridge Oak Ct Springfield, VA 22153
Newington Forest NeighborhoodHighlights
- Open Floorplan
- Colonial Architecture
- Eat-In Kitchen
- Hunt Valley Elementary School Rated A
- 1 Fireplace
- Forced Air Heating and Cooling System
About This Home
Spacious townhouse is seldomly available Westwater Point! Main level boasts open plan living and dining room with hardwood flooring. Spacious kitchen has granite counters, table space, and hardwood flooring. There is also access to the rear deck overlooking the woods. Upstairs you will find two bedrooms with vaulted ceilings and private ensuite bathrooms. The primary bedroom also has a loft level that could be a great home office, exercise space or retreat. Downstairs there is a third bedroom and full bathroom and convenient laundry. The lower level has a walkout to a flagstone patio and fenced rear yard. So close to major commuting routes, shopping, I-95, Springfield Mall, and Springfield Metro. Welcome home!
Townhouse Details
Home Type
- Townhome
Est. Annual Taxes
- $6,600
Year Built
- Built in 1988
Lot Details
- 1,974 Sq Ft Lot
Parking
- Driveway
Home Design
- Colonial Architecture
- Vinyl Siding
- Concrete Perimeter Foundation
Interior Spaces
- Property has 3 Levels
- Open Floorplan
- 1 Fireplace
- Combination Dining and Living Room
- Basement
- Rear Basement Entry
Kitchen
- Eat-In Kitchen
- Stove
- Built-In Microwave
- Dishwasher
- Disposal
Bedrooms and Bathrooms
Laundry
- Electric Dryer
- Washer
Schools
- Hunt Valley Elementary School
- Irving Middle School
- West Springfield High School
Utilities
- Forced Air Heating and Cooling System
- Natural Gas Water Heater
Listing and Financial Details
- Residential Lease
- Security Deposit $2,950
- 24-Month Min and 36-Month Max Lease Term
- Available 4/15/25
- Assessor Parcel Number 0894 17 0077
Community Details
Overview
- Property has a Home Owners Association
- Westwater Point Subdivision
Pet Policy
- No Pets Allowed
Map
Source: Bright MLS
MLS Number: VAFX2225976
APN: 0894-17-0077
- 7383 Hidden Knolls Ct
- 8287 Swope Ct
- 7447 Quincy Hall Ct
- 0 Edge Creek Ln
- 8091 Whitlers Creek Ct
- 8074 Whitlers Creek Ct
- 7396 Stream Way
- 7567 Cloud Ct
- 7203 Burton Hill Ct
- 7318 Spring View Ct
- 7200 Burton Hill Ct
- 8102 Creekview Dr
- 7931 Bethelen Woods Ln
- 8422 Golden Aspen Ct
- 8012 Readington Ct
- 8418 Sweet Pine Ct
- 8414 Sweet Pine Ct
- 8307 Southstream Run
- 7116 Hadlow Ct
- 7807 Roundabout Way
