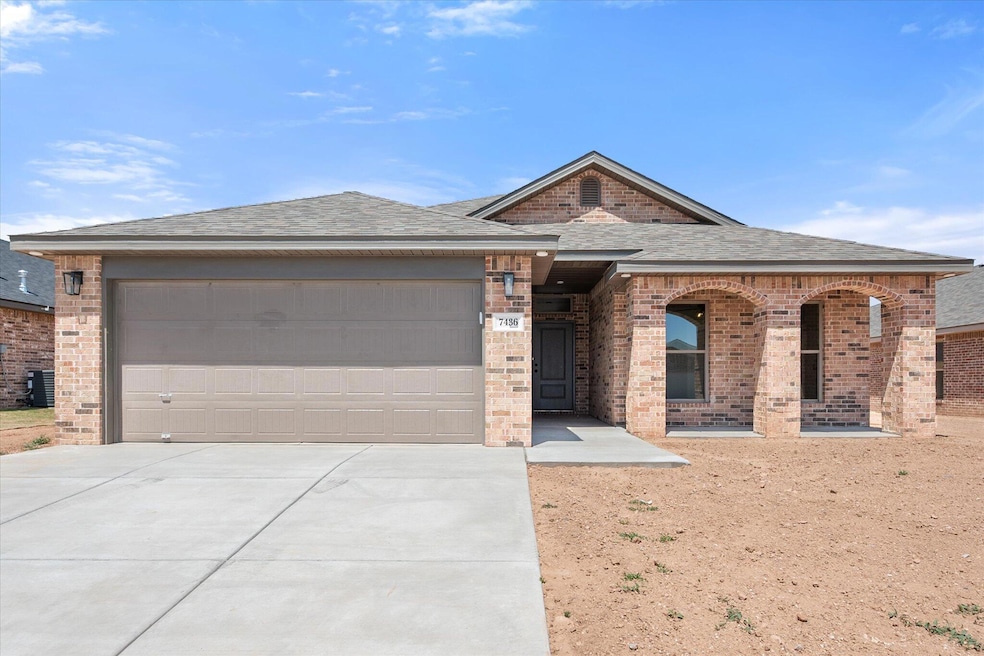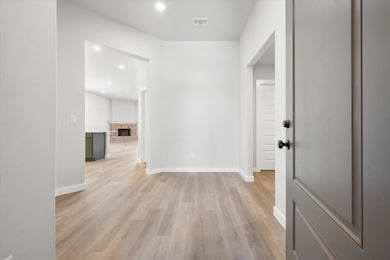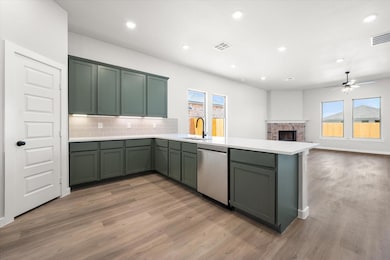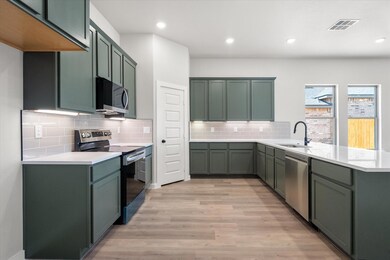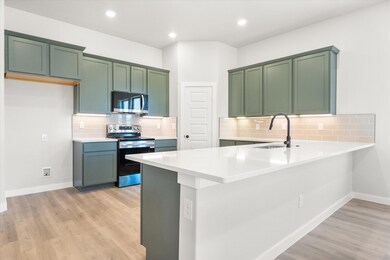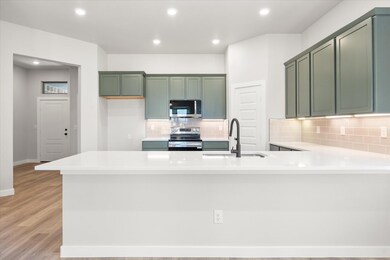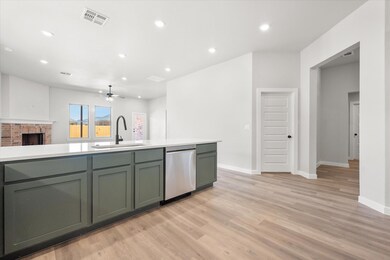
7436 29th St Lubbock, TX 79407
Carlisle NeighborhoodEstimated payment $1,758/month
Highlights
- New Construction
- Granite Countertops
- Covered patio or porch
- Terra Vista Middle School Rated A-
- No HOA
- Fenced Yard
About This Home
Buy NOW and get up to $12,000 FLEX CASH! If you are looking for a home where you can enjoy your front porch coffee on those beautiful mornings, this is the home for you! This 1950sqft 3 bed, 2 bath home has a striking curb appeal! Walking in the front door, you are welcomed by a foyer and 10' ceilings. In the kitchen, the fabulous peninsula sets the tone for all your serving or hosting needs. The cozy fireplace at the rear of the home is a nice focal point across the dining space from the kitchen. The windows in this space are bright and make this large room feel even bigger! Looking for accessible closet space? This home includes a spectacular primary closet connecting the laundry room with the primary bathroom! Inside the gorgeous bathroom you have dual vanities and a relaxing soaker tub separate from the walk-in shower! The primary bedroom also features the continued 10' ceilings and gorgeous windows. Such a relaxing primary suite! Bedrooms 2 and 3 are separated from the primary so with family or visiting guests, everyone has their privacy! This home is ready for YOU!
Home Details
Home Type
- Single Family
Est. Annual Taxes
- $930
Year Built
- Built in 2025 | New Construction
Lot Details
- 7,500 Sq Ft Lot
- Fenced Yard
Parking
- 2 Car Attached Garage
- Garage Door Opener
Home Design
- Brick Exterior Construction
- Slab Foundation
- Composition Roof
Interior Spaces
- 1,950 Sq Ft Home
- Ceiling Fan
- Wood Burning Fireplace
- Living Room with Fireplace
- Dining Room
- Utility Room
- Laundry Room
- Vinyl Flooring
- Pull Down Stairs to Attic
Kitchen
- Free-Standing Electric Range
- Free-Standing Range
- Microwave
- Dishwasher
- Granite Countertops
- Disposal
Bedrooms and Bathrooms
- 3 Bedrooms
- En-Suite Bathroom
- Walk-In Closet
- 2 Full Bathrooms
Outdoor Features
- Covered patio or porch
Utilities
- Central Heating and Cooling System
- Heating System Uses Natural Gas
Community Details
- No Home Owners Association
Listing and Financial Details
- Assessor Parcel Number R339306
Map
Home Values in the Area
Average Home Value in this Area
Tax History
| Year | Tax Paid | Tax Assessment Tax Assessment Total Assessment is a certain percentage of the fair market value that is determined by local assessors to be the total taxable value of land and additions on the property. | Land | Improvement |
|---|---|---|---|---|
| 2024 | $930 | $45,000 | $45,000 | $0 |
| 2023 | $785 | $35,000 | $35,000 | $0 |
| 2022 | $901 | $37,125 | $37,125 | $0 |
Property History
| Date | Event | Price | Change | Sq Ft Price |
|---|---|---|---|---|
| 04/25/2025 04/25/25 | Pending | -- | -- | -- |
| 04/17/2025 04/17/25 | For Sale | $309,285 | -- | $159 / Sq Ft |
Similar Homes in Lubbock, TX
Source: Lubbock Association of REALTORS®
MLS Number: 202553315
APN: R339306
