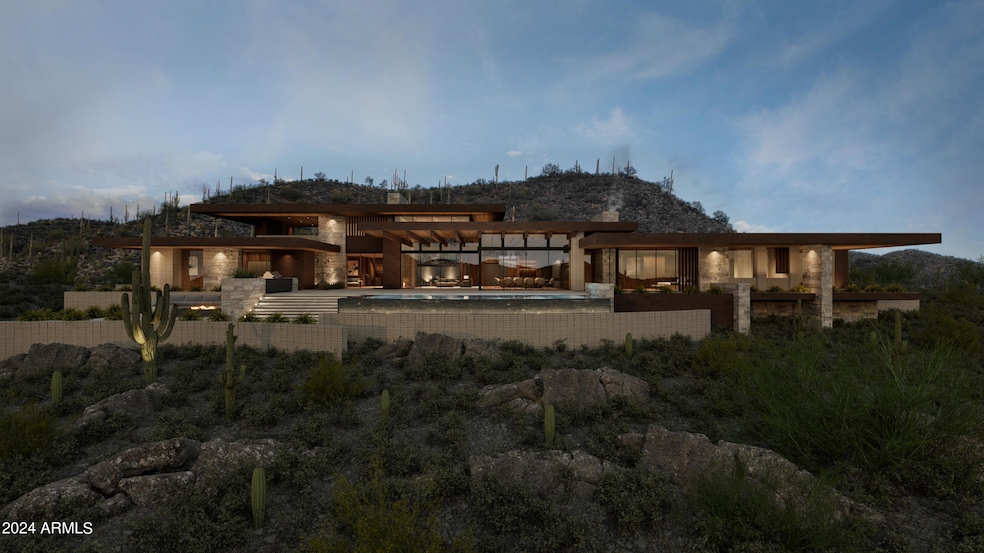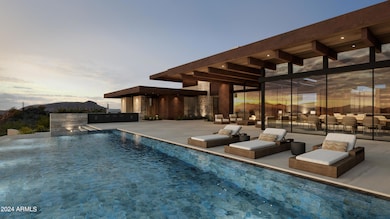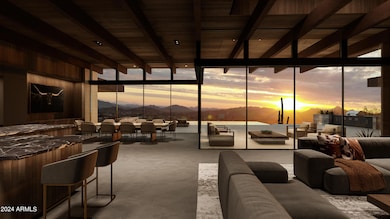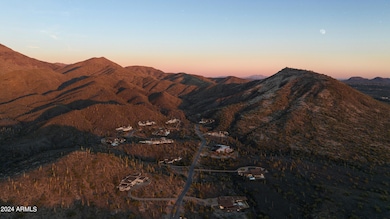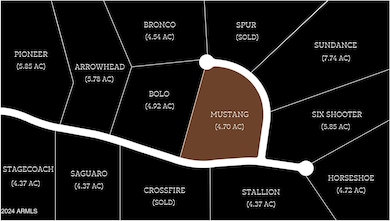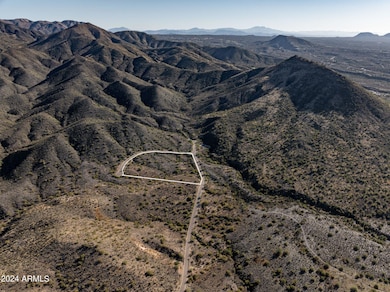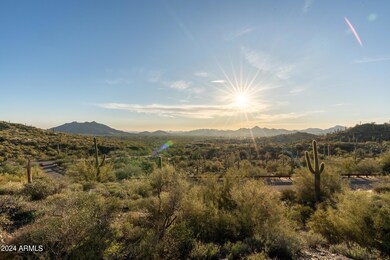
7436 E Continental Mountain Dr Cave Creek, AZ 85331
Estimated payment $61,528/month
Highlights
- Private Pool
- City Lights View
- Contemporary Architecture
- Black Mountain Elementary School Rated A-
- 4.56 Acre Lot
- Living Room with Fireplace
About This Home
The Mustang residence is nestled on 4.7 acres with breathtaking 360-degree mountain views. Facing southwest, this residence perfectly captures the tranquil surroundings, offering a seamless blend of indoor-outdoor living on a single-level split floorplan. The warm and organic material palette, features stone, wood, steel, and glass. The heart of the home unfolds as you step inside, revealing an open living, kitchen, and dining space. This central hub is designed for both relaxation and entertainment, with the flexibility to open the floor-to-ceiling pocket doors during the season. The outdoors is an entertainer's dream, boasting an infinity pool that seemingly merges with the horizon, set against a backdrop of majestic mountains. Descend from the deck to enjoy an outdoor lounge centered around a fire pit creating the ideal setting for relaxed social gatherings. The rooftop, immersed in the saguaro forest, invites you to experience everyday magic during the golden hour or revel in solitude under the stars.
In this home, every detail has been meticulously crafted to provide a sophisticated and harmonious living experience. Welcome to Continental Mountain Estates, where modern luxury meets the "Old West".
Home Details
Home Type
- Single Family
Est. Annual Taxes
- $1,496
Year Built
- 2018
Lot Details
- 4.56 Acre Lot
- Desert faces the front and back of the property
- Corner Lot
- Front Yard Sprinklers
- Private Yard
HOA Fees
- $8 Monthly HOA Fees
Parking
- 5 Car Direct Access Garage
- 2 Open Parking Spaces
- Garage Door Opener
Property Views
- City Lights
- Mountain
Home Design
- Home to be built
- Designed by Stratton Architects
- Contemporary Architecture
- Wood Frame Construction
- Spray Foam Insulation
- Metal Roof
- Stone Exterior Construction
- Metal Construction or Metal Frame
Interior Spaces
- 7,934 Sq Ft Home
- 1-Story Property
- Ceiling height of 9 feet or more
- Two Way Fireplace
- Double Pane Windows
- Living Room with Fireplace
- 2 Fireplaces
- Smart Home
Kitchen
- Breakfast Bar
- Gas Cooktop
Bedrooms and Bathrooms
- 5 Bedrooms
- 6 Bathrooms
- Dual Vanity Sinks in Primary Bathroom
Accessible Home Design
- No Interior Steps
Pool
- Private Pool
- Spa
Outdoor Features
- Covered patio or porch
- Outdoor Fireplace
- Built-In Barbecue
Schools
- Black Mountain Elementary School
- Sonoran Trails Middle School
- Cactus Shadows High School
Utilities
- Refrigerated Cooling System
- Septic Tank
Community Details
- Association fees include (see remarks)
- Cont. Mnt. Ests. HOA, Phone Number (602) 617-0320
- Built by BedBrock Developers
- Continental Mountain Estates Subdivision
Listing and Financial Details
- Tax Lot 8
- Assessor Parcel Number 216-17-025
Map
Home Values in the Area
Average Home Value in this Area
Property History
| Date | Event | Price | Change | Sq Ft Price |
|---|---|---|---|---|
| 01/10/2025 01/10/25 | For Sale | $11,000,000 | -- | $1,386 / Sq Ft |
Similar Homes in Cave Creek, AZ
Source: Arizona Regional Multiple Listing Service (ARMLS)
MLS Number: 6802614
- 7436 E Continental Mountain Dr
- 7450 E Continental Mountain Estates Dr Unit 4
- 7450 E Continental Mountain Estates Dr Unit 3
- 7450 E Continental Mountain Estates Dr Unit 2
- 7450 E Continental Mountain Estates Dr Unit 1
- 7525 E Continental Mountain Estates Dr Unit 13
- 4305M N Fleming Springs Rd Unit M
- 41854 N 72nd St
- 41811 N 72nd St
- 40777 N Echo Canyon Dr
- 6737 E Rockaway Hills Dr
- 41521 N 75th Place
- 6710 E Rockaway Hills Rd
- 7143 E Highland Rd
- 42000 N Sierra Vista Rd
- 7700 E Highland Rd
- 7080 E Arroyo Rd
- 6501 E Willow Springs Ln
- 4880 E Lone Mountain Rd N
- 42820 N Fleming Springs Rd
