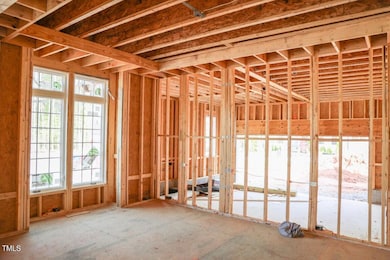
7436 Summer Tanager Trail Raleigh, NC 27614
Falls Lake NeighborhoodEstimated payment $10,516/month
Highlights
- New Construction
- Spa
- Deck
- Pleasant Union Elementary School Rated A
- Open Floorplan
- Family Room with Fireplace
About This Home
Custom Built by Award Winning ICG Homes. Nestled on a 1+ Acre Homesite for Immense Privacy. Perfect to Accommodate a Pool! Wide Plank Hardwoods Throughout Main Living Areas Including Primary Suite. Upgraded Trim, Lighting and Elegant Finishes Throughout! Gourmet Kitchen: Offers Custom Stacked Cabinetry with Under Cabinet Lighting, Large Center Island with Designer Pendant Lights, Quartz Countertops, Mosaic Backsplash, Gourmet Appliances Including 36'' Gas Range, Wall Oven/Microwave & Fridge. Oversized Scullery with Gas Stove, Prep Sink & Beverage Fridge. Primary Suite: Offers Hardwoods and Luxurious Bath: Featuring Designer Tile, Custom Dual Vanity w/Quartz, Soaking Tub & Spa Style Shower w/Waterfall Tile & Bench Seat. Huge Walk in Closet with Island & Niche for Stackable Washer/Dryer. Family Room: Offers Trey Ceiling, Tile Surround Fireplace w/Site Built Mantle & Built ins w/Floating Shelves & Large 16' Glass Sliders to the Covered Porch with Phantom Screens & Stone to Ceiling Surround Fireplace! Upstairs Bonus Room and Media Room Combo with Beverage Fridge & Walk Out Covered Balcony!
Home Details
Home Type
- Single Family
Est. Annual Taxes
- $615
Year Built
- Built in 2025 | New Construction
Lot Details
- 1.1 Acre Lot
- Landscaped
- Back and Front Yard
Parking
- 3 Car Attached Garage
- Side Facing Garage
- Garage Door Opener
- Private Driveway
- 4 Open Parking Spaces
Home Design
- Home is estimated to be completed on 8/31/25
- Transitional Architecture
- Brick Exterior Construction
- Permanent Foundation
- Raised Foundation
- Frame Construction
- Architectural Shingle Roof
Interior Spaces
- 5,014 Sq Ft Home
- 2-Story Property
- Open Floorplan
- Wet Bar
- Built-In Features
- Bookcases
- Bar Fridge
- Bar
- Dry Bar
- Crown Molding
- Tray Ceiling
- Smooth Ceilings
- High Ceiling
- Ceiling Fan
- Recessed Lighting
- Gas Log Fireplace
- Entrance Foyer
- Family Room with Fireplace
- 2 Fireplaces
- Breakfast Room
- Combination Kitchen and Dining Room
- Home Office
- Bonus Room
- Screened Porch
- Storage
- Utility Room
Kitchen
- Eat-In Kitchen
- Breakfast Bar
- Butlers Pantry
- Built-In Convection Oven
- Gas Cooktop
- Range Hood
- Microwave
- ENERGY STAR Qualified Freezer
- ENERGY STAR Qualified Refrigerator
- ENERGY STAR Qualified Dishwasher
- Smart Appliances
- Kitchen Island
- Quartz Countertops
- Disposal
Flooring
- Wood
- Carpet
- Tile
Bedrooms and Bathrooms
- 5 Bedrooms
- Primary Bedroom on Main
- Walk-In Closet
- In-Law or Guest Suite
- Double Vanity
- Private Water Closet
- Soaking Tub
- Bathtub with Shower
- Shower Only in Primary Bathroom
- Walk-in Shower
Laundry
- Laundry Room
- Laundry in multiple locations
- Washer and Electric Dryer Hookup
Attic
- Attic Floors
- Unfinished Attic
Home Security
- Carbon Monoxide Detectors
- Fire and Smoke Detector
Eco-Friendly Details
- Energy-Efficient Windows
- Energy-Efficient Lighting
- Energy-Efficient Thermostat
Outdoor Features
- Spa
- Balcony
- Deck
- Outdoor Fireplace
- Terrace
- Rain Gutters
Schools
- Pleasant Union Elementary School
- Wakefield Middle School
- Wakefield High School
Utilities
- Forced Air Zoned Heating and Cooling System
- Heating System Uses Natural Gas
- Natural Gas Connected
- Tankless Water Heater
- Gas Water Heater
- Septic Tank
- Septic System
- Phone Available
- Cable TV Available
Community Details
- No Home Owners Association
- Built by ICG Homes LLC
- Falls Reserve Subdivision, Garden Hill Floorplan
Listing and Financial Details
- Home warranty included in the sale of the property
- Assessor Parcel Number 0891939237
Map
Home Values in the Area
Average Home Value in this Area
Tax History
| Year | Tax Paid | Tax Assessment Tax Assessment Total Assessment is a certain percentage of the fair market value that is determined by local assessors to be the total taxable value of land and additions on the property. | Land | Improvement |
|---|---|---|---|---|
| 2024 | $615 | $275,000 | $275,000 | $0 |
Property History
| Date | Event | Price | Change | Sq Ft Price |
|---|---|---|---|---|
| 04/10/2025 04/10/25 | For Sale | $1,875,000 | -- | $374 / Sq Ft |
Deed History
| Date | Type | Sale Price | Title Company |
|---|---|---|---|
| Warranty Deed | -- | None Listed On Document |
Mortgage History
| Date | Status | Loan Amount | Loan Type |
|---|---|---|---|
| Open | $1,338,750 | Construction |
Similar Homes in Raleigh, NC
Source: Doorify MLS
MLS Number: 10088446
APN: 0891.04-93-9237-000
- 7440 Summer Tanager Trail
- 4100 Durham Rd
- 7409 Summer Tanager Trail
- 1328 Mill Glen Cir
- 7621 Falls Creek Ln
- 7640 Falls Creek Ln
- 7212 Summer Tanager Trail
- 7001 Millstone Ridge Ct
- 3722 Durham Rd
- 4622 Durham Rd
- 7004 Bartons Bend Way
- 1229 Westerham Dr
- 11619 John Allen Rd
- 6452 Therfield Dr
- 1153 Four Wheel Dr
- 7112 Camp Side Ct
- 13317 Creedmoor Rd
- 0 Creedmoor Rd Unit 2530349
- 1425 Lake Adventure Ct
- 1433 Starry Night Ct






