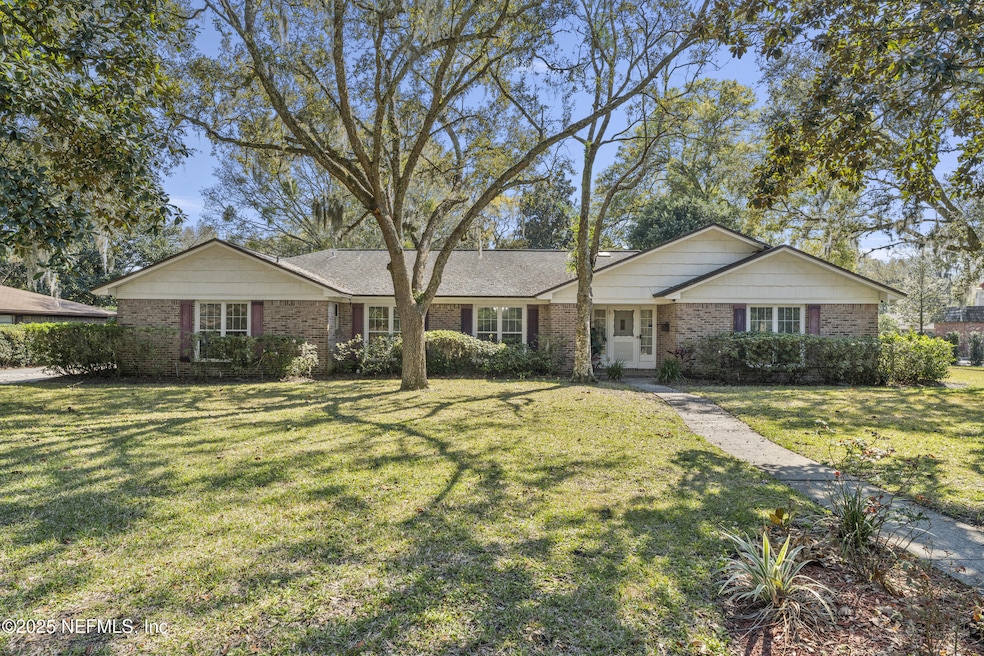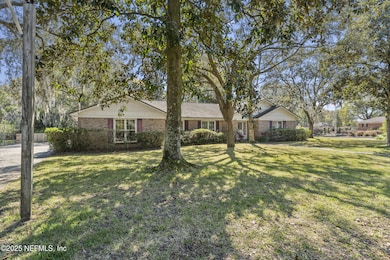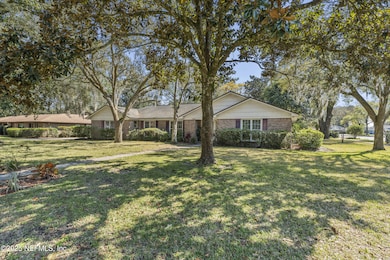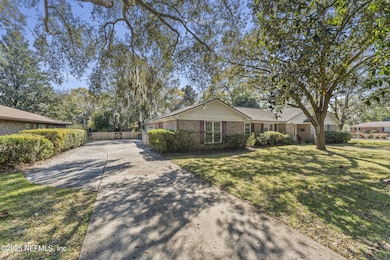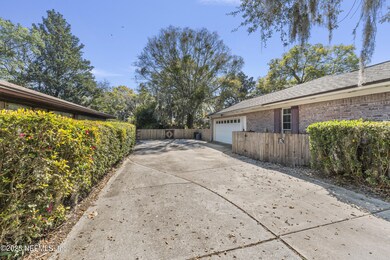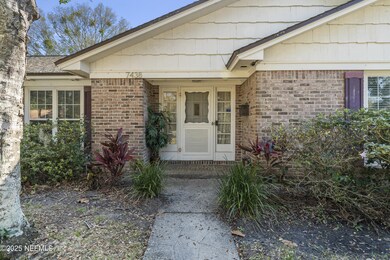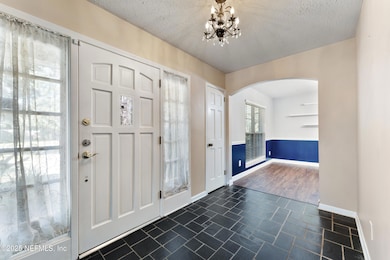
7438 Buckskin Trail S Jacksonville, FL 32277
Woodmere-Colony Cove NeighborhoodEstimated payment $3,215/month
Highlights
- Outdoor Kitchen
- Corner Lot
- 2 Car Attached Garage
- 1 Fireplace
- Screened Porch
- In-Law or Guest Suite
About This Home
Welcome to this all-brick family home nestled in the Colony Cove neighborhood. This beautiful single-family residence, boasting four bedrooms and three modernized bathrooms, offers the perfect blend of comfort and convenience for families looking to settle into their forever home.
Step inside to stylish living, featuring wood laminate flooring that flows effortlessly throughout the residence. The updated primary suite has a dual vanity with ample drawer space for all your essentials and a fully renovated bathroom that provides contemporary elegance.
Experience cooking in the outdoor kitchen, cooktop and grill which all convey with the property. The wood-burning fireplace adds warmth and charm to the spacious living area. Safety and quality are assured with newer windows, complete with a lifetime warranty that transfers to you, a newly replaced water heater in 2023, HVAC replaced in 2020 and a roof replaced in 2011. The screened porch, with a new flat roof in October 2024, overlooks a backyard featuring a saltwater pool and a Florida-friendly landscape that will be your private escape.
Practicality is key with an inside laundry room equipped with a sink, an HOA-approved storage shed, and the water softener system.
This home is a treasure waiting for its new family. Come and see why this should be your next address!
Home Details
Home Type
- Single Family
Est. Annual Taxes
- $2,869
Year Built
- Built in 1974
Lot Details
- 0.46 Acre Lot
- North Facing Home
- Back Yard Fenced
- Corner Lot
HOA Fees
- $25 Monthly HOA Fees
Parking
- 2 Car Attached Garage
Home Design
- Brick or Stone Veneer
- Wood Frame Construction
- Shingle Roof
Interior Spaces
- 2,459 Sq Ft Home
- 1-Story Property
- Ceiling Fan
- 1 Fireplace
- Living Room
- Screened Porch
- Fire and Smoke Detector
Kitchen
- Electric Range
- Microwave
- Dishwasher
Flooring
- Laminate
- Tile
Bedrooms and Bathrooms
- 4 Bedrooms
- Split Bedroom Floorplan
- Walk-In Closet
- Jack-and-Jill Bathroom
- In-Law or Guest Suite
- 3 Full Bathrooms
Laundry
- Sink Near Laundry
- Washer and Electric Dryer Hookup
Outdoor Features
- Saltwater Pool
- Patio
- Outdoor Kitchen
Schools
- Don Brewer Elementary School
- Landmark Middle School
- Terry Parker High School
Utilities
- Central Air
- Heating Available
- Electric Water Heater
Community Details
- Colony Cove Association, Phone Number (904) 591-7137
- Colony Cove Subdivision
Listing and Financial Details
- Assessor Parcel Number 1114140004
Map
Home Values in the Area
Average Home Value in this Area
Tax History
| Year | Tax Paid | Tax Assessment Tax Assessment Total Assessment is a certain percentage of the fair market value that is determined by local assessors to be the total taxable value of land and additions on the property. | Land | Improvement |
|---|---|---|---|---|
| 2024 | $2,869 | $193,166 | -- | -- |
| 2023 | $2,782 | $187,540 | $0 | $0 |
| 2022 | $2,543 | $182,078 | $0 | $0 |
| 2021 | $2,518 | $176,775 | $0 | $0 |
| 2020 | $2,491 | $174,335 | $0 | $0 |
| 2019 | $2,457 | $170,416 | $0 | $0 |
| 2018 | $2,422 | $167,239 | $0 | $0 |
| 2017 | $2,387 | $163,800 | $0 | $0 |
| 2016 | $2,369 | $160,431 | $0 | $0 |
| 2015 | $2,391 | $159,316 | $0 | $0 |
| 2014 | $2,393 | $158,052 | $0 | $0 |
Property History
| Date | Event | Price | Change | Sq Ft Price |
|---|---|---|---|---|
| 02/28/2025 02/28/25 | For Sale | $529,900 | -- | $215 / Sq Ft |
Deed History
| Date | Type | Sale Price | Title Company |
|---|---|---|---|
| Warranty Deed | $244,900 | First American Title Ins Co | |
| Warranty Deed | $164,000 | -- | |
| Warranty Deed | $132,000 | -- |
Mortgage History
| Date | Status | Loan Amount | Loan Type |
|---|---|---|---|
| Open | $225,900 | New Conventional | |
| Closed | $232,900 | Unknown | |
| Closed | $195,410 | Purchase Money Mortgage | |
| Previous Owner | $202,000 | Unknown | |
| Previous Owner | $152,400 | Unknown | |
| Previous Owner | $131,200 | No Value Available | |
| Previous Owner | $135,960 | Assumption | |
| Closed | $25,000 | No Value Available |
Similar Homes in Jacksonville, FL
Source: realMLS (Northeast Florida Multiple Listing Service)
MLS Number: 2073017
APN: 111414-0004
- 7520 Colony Cove Ln
- 3710 Colony Cove Trail
- 7462 Colony Cove Ln
- 7332 Buckskin Trail S
- 7620 Rain Forest Dr W
- 7630 Rain Forest Dr N
- 3554 Rain Forest Dr W
- 7324 Colony Cove Ln
- 7763 Mystic Point Ct E
- 3505 Rain Forest Dr W
- 7239 Lawn Tennis Ln
- 3851 Timucua Trail
- 7282 Lawn Tennis Ln
- 7771 Lynchburg Ct E
- 3401 Townsend Blvd Unit 314
- 3328 Tennis Hills Ln
- 3308 Line Judge Ct
- 6857 Clifton Forge Rd
- 3775 Bess Rd
- 7763 Brockhurst Dr
