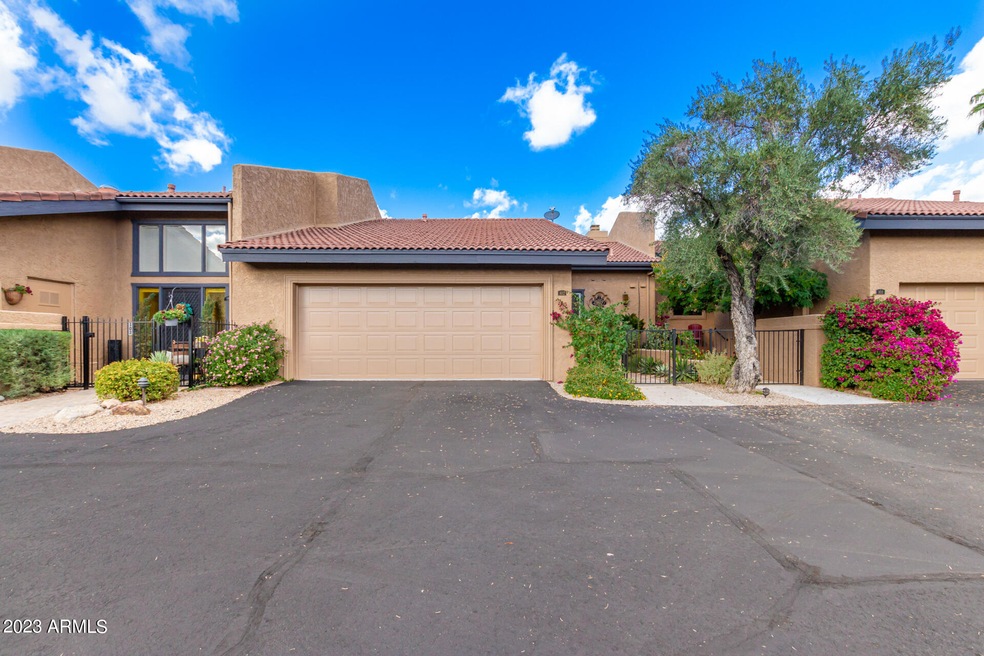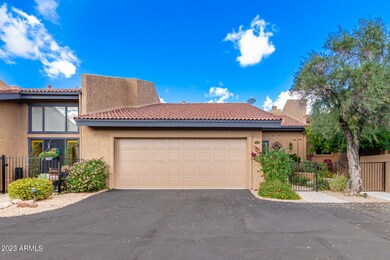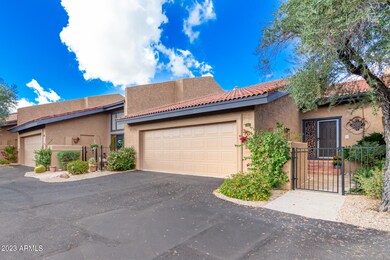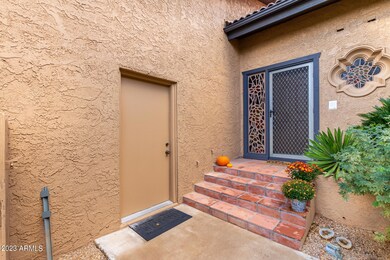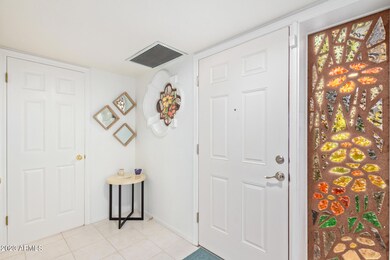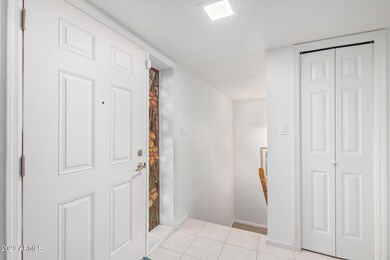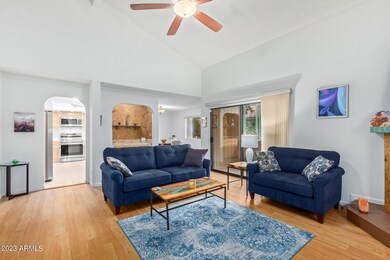
7438 E Hum Rd Unit 102 Carefree, AZ 85377
Highlights
- Heated Spa
- Mountain View
- Spanish Architecture
- Black Mountain Elementary School Rated A-
- Vaulted Ceiling
- Private Yard
About This Home
As of June 2024REDUCED. Seller Motivated! Out of state move. Spacious townhome in the heart of Carefree. Enjoy all the amenities, sport court, bocce, basketball and pickleball. Community fire pit, heated pool and spa! Plus walking distance to Carefree Sundial.
This home boasts a living room with a kiva fireplace, wet bar, vaulted ceilings with a custom ceiling fan. All new stainless appliances, New flooring. New WD on bedroom floor! 2 Large bedroom suites have exterior doors to the covered patio. Loads of storage, loft in the oversized 2 car garage which leads to a walk in, stand up attic, AND direct entry to kitchen. 55+ community, small percent under 55 allowed. Nest programmable thermostat, sensors on each floor. Small, friendly community for year round/winter enjoyment. Meticulously maintained! Optimal living, refresh cabinets and countertops to your taste and this home will be your perfect retreat.
Last Agent to Sell the Property
Lisa Yeager
HomeSmart License #SA696479000

Last Buyer's Agent
Lisa Yeager
Keller Williams Arizona Realty License #SA696479000
Townhouse Details
Home Type
- Townhome
Est. Annual Taxes
- $867
Year Built
- Built in 1980
Lot Details
- 559 Sq Ft Lot
- Desert faces the front and back of the property
- Wrought Iron Fence
- Front and Back Yard Sprinklers
- Private Yard
HOA Fees
- $394 Monthly HOA Fees
Parking
- 2 Car Direct Access Garage
- Garage ceiling height seven feet or more
- Garage Door Opener
Home Design
- Spanish Architecture
- Tile Roof
- Block Exterior
- Stucco
Interior Spaces
- 1,916 Sq Ft Home
- 2-Story Property
- Wet Bar
- Central Vacuum
- Vaulted Ceiling
- Gas Fireplace
- Double Pane Windows
- Mountain Views
Kitchen
- Breakfast Bar
- Built-In Microwave
- Laminate Countertops
Flooring
- Floors Updated in 2021
- Carpet
- Laminate
- Tile
Bedrooms and Bathrooms
- 2 Bedrooms
- Bathroom Updated in 2021
- Primary Bathroom is a Full Bathroom
- 2.5 Bathrooms
- Dual Vanity Sinks in Primary Bathroom
- Low Flow Plumbing Fixtures
Pool
- Heated Spa
- Heated Pool
Outdoor Features
- Balcony
- Covered patio or porch
- Outdoor Storage
Schools
- Black Mountain Elementary School
- Sonoran Trails Middle School
- Cactus Shadows High School
Utilities
- Refrigerated Cooling System
- Heating System Uses Natural Gas
- High Speed Internet
- Cable TV Available
Listing and Financial Details
- Tax Lot 1B
- Assessor Parcel Number 216-88-002
Community Details
Overview
- Association fees include roof repair, insurance, pest control, ground maintenance, street maintenance, front yard maint, trash, roof replacement, maintenance exterior
- Las Torres Association, Phone Number (616) 443-4751
- Las Torres Canyon Ridge Homes Subdivision
Recreation
- Tennis Courts
- Pickleball Courts
- Sport Court
- Heated Community Pool
- Community Spa
Map
Home Values in the Area
Average Home Value in this Area
Property History
| Date | Event | Price | Change | Sq Ft Price |
|---|---|---|---|---|
| 06/10/2024 06/10/24 | Sold | $470,000 | -1.0% | $245 / Sq Ft |
| 05/13/2024 05/13/24 | Pending | -- | -- | -- |
| 05/06/2024 05/06/24 | Price Changed | $474,900 | -3.1% | $248 / Sq Ft |
| 05/02/2024 05/02/24 | Price Changed | $489,900 | -4.9% | $256 / Sq Ft |
| 04/29/2024 04/29/24 | Price Changed | $514,900 | -1.9% | $269 / Sq Ft |
| 03/27/2024 03/27/24 | Price Changed | $524,900 | -2.4% | $274 / Sq Ft |
| 02/17/2024 02/17/24 | Price Changed | $537,900 | -1.2% | $281 / Sq Ft |
| 01/28/2024 01/28/24 | Price Changed | $544,500 | -1.0% | $284 / Sq Ft |
| 11/30/2023 11/30/23 | For Sale | $550,000 | +46.7% | $287 / Sq Ft |
| 11/05/2021 11/05/21 | Sold | $375,000 | -5.1% | $196 / Sq Ft |
| 09/08/2021 09/08/21 | Price Changed | $395,000 | -3.7% | $206 / Sq Ft |
| 08/07/2021 08/07/21 | For Sale | $410,000 | 0.0% | $214 / Sq Ft |
| 06/01/2014 06/01/14 | Rented | $1,350 | -3.6% | -- |
| 05/22/2014 05/22/14 | Under Contract | -- | -- | -- |
| 02/13/2014 02/13/14 | For Rent | $1,400 | -- | -- |
Tax History
| Year | Tax Paid | Tax Assessment Tax Assessment Total Assessment is a certain percentage of the fair market value that is determined by local assessors to be the total taxable value of land and additions on the property. | Land | Improvement |
|---|---|---|---|---|
| 2025 | $755 | $19,955 | -- | -- |
| 2024 | $867 | $19,005 | -- | -- |
| 2023 | $867 | $34,080 | $6,810 | $27,270 |
| 2022 | $849 | $25,350 | $5,070 | $20,280 |
| 2021 | $1,121 | $24,680 | $4,930 | $19,750 |
| 2020 | $1,102 | $23,510 | $4,700 | $18,810 |
| 2019 | $1,071 | $20,920 | $4,180 | $16,740 |
| 2018 | $1,035 | $18,860 | $3,770 | $15,090 |
| 2017 | $1,002 | $17,420 | $3,480 | $13,940 |
| 2016 | $998 | $17,280 | $3,450 | $13,830 |
| 2015 | $939 | $15,410 | $3,080 | $12,330 |
Mortgage History
| Date | Status | Loan Amount | Loan Type |
|---|---|---|---|
| Open | $376,000 | New Conventional | |
| Previous Owner | $175,000 | No Value Available | |
| Previous Owner | $180,000 | Adjustable Rate Mortgage/ARM | |
| Previous Owner | $180,000 | Credit Line Revolving | |
| Previous Owner | $159,200 | Purchase Money Mortgage | |
| Previous Owner | $159,200 | Purchase Money Mortgage | |
| Previous Owner | $117,000 | New Conventional |
Deed History
| Date | Type | Sale Price | Title Company |
|---|---|---|---|
| Warranty Deed | $470,000 | Navi Title Agency | |
| Warranty Deed | -- | Asset Protection Title Agcy | |
| Warranty Deed | $375,000 | Asset Protection Title Agcy | |
| Warranty Deed | $312,500 | Transnation Title Ins Co | |
| Warranty Deed | $199,000 | Capital Title Agency Inc | |
| Warranty Deed | -- | Capital Title Agency Inc | |
| Warranty Deed | $178,000 | Old Republic Title Agency | |
| Warranty Deed | $130,000 | Security Title Agency | |
| Warranty Deed | $142,000 | Security Title Agency |
Similar Homes in Carefree, AZ
Source: Arizona Regional Multiple Listing Service (ARMLS)
MLS Number: 6632985
APN: 216-88-002
- 7438 E Hum Rd Unit 101
- 7435 E Sundance Trail Unit 403
- 96 Almarte Dr
- 37618 N Tranquil Trail Unit 9
- 7402 E Hum Rd Unit 4
- 95 Almarte Dr
- 37616 N Tranquil Trail Unit 1
- 7502 E Carefree Dr Unit 106
- 37612 N Tranquil Trail Unit 6
- 40 Almarte Cir
- 37615 N Tranquil Trail
- 7402 E Carefree Dr Unit 214
- 7402 E Carefree Dr Unit 319
- 7402 E Carefree Dr Unit 209
- 7301 E Sundance Trail Unit C201-3
- 7440 E Cave Creek Rd
- 6336 E Applegate Way Unit 41
- 37267 NE Greythorn Cir
- 7200 E Cave Creek Rd
- 37170 NE Greythorn Cir
