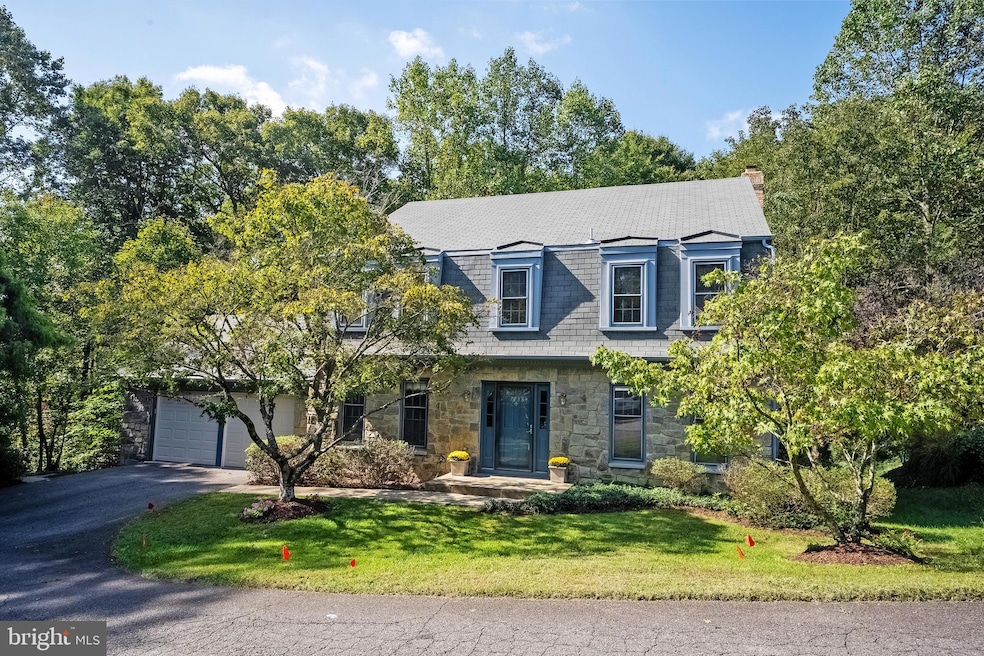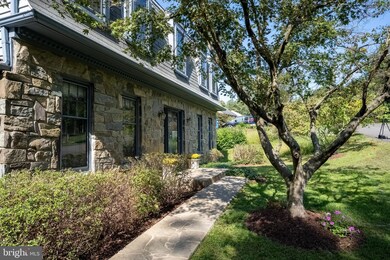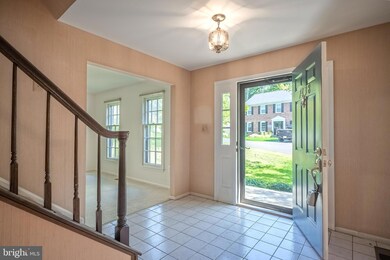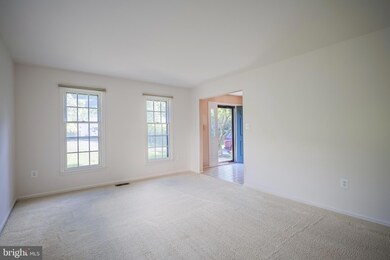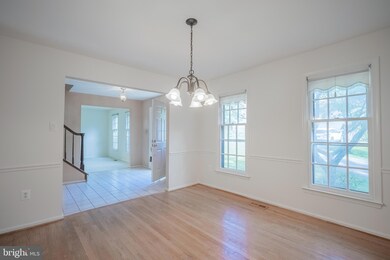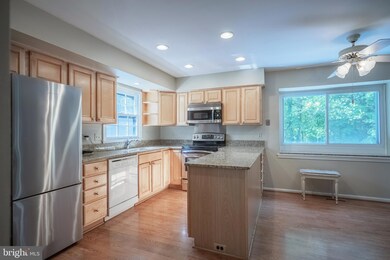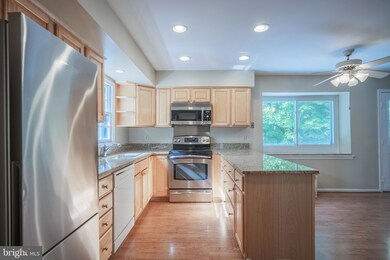
7438 Silver Pine Dr Springfield, VA 22153
Newington Forest NeighborhoodHighlights
- View of Trees or Woods
- Colonial Architecture
- Property is near a park
- Hunt Valley Elementary School Rated A
- Deck
- 1-minute walk to Middle Run Stream Valley Park
About This Home
As of November 2024Beautiful 4BR 3.5BA Dutch Colonial on quiet cul-de-sac in sought after Medford Leas. Original owner. Lovingly cared-for home. Updated eat-in kitchen with granite counters, stainless steel appliances, wood laminate flooring, built-in microwave, custom cabinets & large pantry. Family room off kitchen has wood laminate flooring, wood burning fireplace with stone hearth, vertical blinds, exposed wood beam ceiling & walkout to deck. Formal dining room with hardwood flooring & chair railing. Huge master suite has plush carpet, ceiling fan, dressing area with sink, his/hers closets, master bath with walk-in shower & large sitting room/nursery. Four large bedrooms on upper level. Fully finished walk-out basement boasts large recreation room with berber carpet, plenty of storage & full bath with walk-in shower. Private, partially-fenced back yard with large two-level walkdown deck, concrete patio. Great for entertaining! Backs to Middle Run Stream Valley Park! Large 2 car garage with built-in cabinets. Recent updates include interior/exterior paint, new hot water heater, fencing, professional landscaping & more! Incredible location close to shopping, restaurants, Fairfax County Parkway, I-95, Springfield Metro, Burke Lake Park, Ft. Belvoir & much more. West Springfield HS pyramid!
Home Details
Home Type
- Single Family
Est. Annual Taxes
- $9,314
Year Built
- Built in 1982
Lot Details
- 0.26 Acre Lot
- Cul-De-Sac
- Picket Fence
- Landscaped
- Backs to Trees or Woods
- Back and Front Yard
- Property is in very good condition
- Property is zoned 130
HOA Fees
- $42 Monthly HOA Fees
Parking
- 2 Car Direct Access Garage
- 2 Driveway Spaces
- Front Facing Garage
- Garage Door Opener
Home Design
- Colonial Architecture
- Brick Exterior Construction
- Block Foundation
- Shingle Roof
- Stone Siding
- Vinyl Siding
Interior Spaces
- Property has 3 Levels
- Traditional Floor Plan
- Chair Railings
- Beamed Ceilings
- Ceiling Fan
- Recessed Lighting
- Fireplace With Glass Doors
- Stone Fireplace
- Fireplace Mantel
- Window Treatments
- Sliding Doors
- Six Panel Doors
- Family Room Off Kitchen
- Living Room
- Breakfast Room
- Dining Room
- Recreation Room
- Utility Room
- Views of Woods
- Fire and Smoke Detector
- Attic
Kitchen
- Eat-In Kitchen
- Electric Oven or Range
- Built-In Microwave
- Dishwasher
- Stainless Steel Appliances
- Upgraded Countertops
- Disposal
Flooring
- Wood
- Carpet
- Laminate
- Ceramic Tile
- Vinyl
Bedrooms and Bathrooms
- 4 Bedrooms
- En-Suite Primary Bedroom
- En-Suite Bathroom
- Bathtub with Shower
- Walk-in Shower
Laundry
- Laundry Room
- Laundry on main level
- Dryer
- Washer
Finished Basement
- Heated Basement
- Walk-Out Basement
- Connecting Stairway
- Interior and Exterior Basement Entry
- Sump Pump
- Basement Windows
Outdoor Features
- Deck
- Patio
Location
- Property is near a park
- Suburban Location
Schools
- Hunt Valley Elementary School
- Irving Middle School
- West Springfield High School
Utilities
- Central Air
- Heat Pump System
- Vented Exhaust Fan
- Electric Water Heater
- Phone Available
- Cable TV Available
Community Details
- Association fees include common area maintenance, trash
- Medford Leas HOA
- Greenwood Estates Subdivision
Listing and Financial Details
- Tax Lot 28
- Assessor Parcel Number 0981 11 0028
Map
Home Values in the Area
Average Home Value in this Area
Property History
| Date | Event | Price | Change | Sq Ft Price |
|---|---|---|---|---|
| 11/22/2024 11/22/24 | Sold | $850,000 | -5.5% | $270 / Sq Ft |
| 11/04/2024 11/04/24 | Pending | -- | -- | -- |
| 10/08/2024 10/08/24 | For Sale | $899,900 | -- | $286 / Sq Ft |
Tax History
| Year | Tax Paid | Tax Assessment Tax Assessment Total Assessment is a certain percentage of the fair market value that is determined by local assessors to be the total taxable value of land and additions on the property. | Land | Improvement |
|---|---|---|---|---|
| 2024 | $9,314 | $803,970 | $301,000 | $502,970 |
| 2023 | $9,544 | $845,700 | $301,000 | $544,700 |
| 2022 | $9,121 | $797,670 | $286,000 | $511,670 |
| 2021 | $0 | $687,230 | $241,000 | $446,230 |
| 2020 | $8,603 | $646,870 | $235,000 | $411,870 |
| 2019 | $8,603 | $646,870 | $235,000 | $411,870 |
| 2018 | $8,324 | $625,870 | $226,000 | $399,870 |
| 2017 | $3,575 | $615,870 | $216,000 | $399,870 |
| 2016 | $3,440 | $593,860 | $206,000 | $387,860 |
| 2015 | $3,314 | $593,860 | $206,000 | $387,860 |
| 2014 | $3,095 | $555,910 | $190,000 | $365,910 |
Mortgage History
| Date | Status | Loan Amount | Loan Type |
|---|---|---|---|
| Open | $850,000 | VA |
Deed History
| Date | Type | Sale Price | Title Company |
|---|---|---|---|
| Deed | $850,000 | Cardinal Title | |
| Deed | $173,000 | -- |
Similar Homes in Springfield, VA
Source: Bright MLS
MLS Number: VAFX2205380
APN: 0981-11-0028
- 8414 Sweet Pine Ct
- 8418 Sweet Pine Ct
- 8422 Golden Aspen Ct
- 8307 Southstream Run
- 7567 Cloud Ct
- 8692 Young Ct
- 8701 Shadowlake Way
- 7711 Cumbertree Ct
- 7447 Quincy Hall Ct
- 8613 Groveland Dr
- 8287 Swope Ct
- 8300 Old Tree Ct
- 7807 Roundabout Way
- 7221 Willow Oak Place
- 7217 Willow Oak Place
- 8312 Timber Brook Ln
- 7383 Hidden Knolls Ct
- 7200 Burton Hill Ct
- 7310 Whitson Dr
- 7203 Burton Hill Ct
