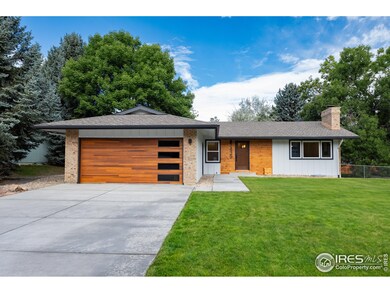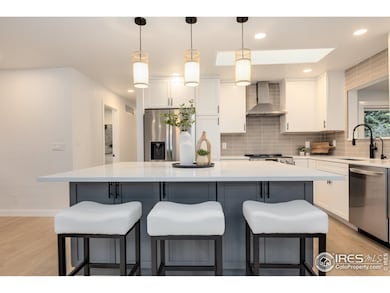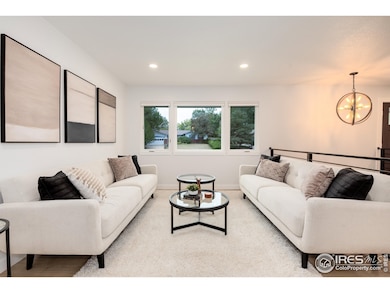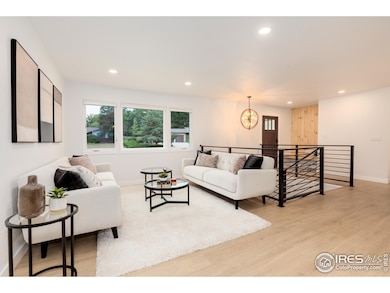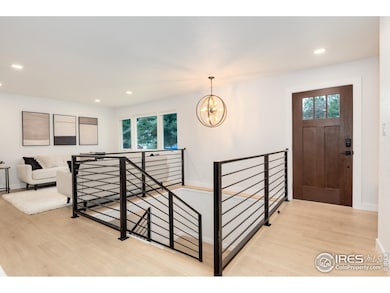
7439 Mount Meeker Rd Longmont, CO 80503
Gunbarrel NeighborhoodHighlights
- Open Floorplan
- Deck
- No HOA
- Niwot Elementary School Rated A
- Sun or Florida Room
- Skylights
About This Home
As of February 2025Gunbarrel Estates at its finest and it shows throughout; ready to make life easy and luxurious. Enjoy the quiet nature of the wide, tree lined streets leading you past the infamous park to your new home. Tucked into a 1/3 acre, the yard is nicely manicured, fully fenced and finished with a large deck to enjoy to peaceful evenings. Inside, you're welcomed by an open great room with plenty of natural light, fresh wood flooring and a brand new kitchen. Quartz counter tops on top of solid wood cabinetry, adorned by custom tile and a full stainless appliance package, its an honor to cook here. Hang out in the sunroom while the weather isn't cooperating or walk out to the deck when its nice - you get the best of both worlds here. The bedrooms are nicely sized with storage and big windows. Privacy and abundant light allow for the primary suite to be a destination difficult to leave. Spacious walk-in closet, new tile and vanity and extra large, glass encased shower. A full basement is completed with two roomy bedrooms, full bathroom, large laundry room and flex space for more casual activities. Come by for a visit, you might find yourself staying longer than expected.
Home Details
Home Type
- Single Family
Est. Annual Taxes
- $5,179
Year Built
- Built in 1974
Lot Details
- 0.3 Acre Lot
- Unincorporated Location
- Southwest Facing Home
- Wood Fence
- Chain Link Fence
- Level Lot
- Sprinkler System
- Property is zoned R1
Parking
- 2 Car Attached Garage
- Garage Door Opener
Home Design
- Slab Foundation
- Wood Frame Construction
- Composition Roof
Interior Spaces
- 3,166 Sq Ft Home
- 1-Story Property
- Open Floorplan
- Skylights
- Double Pane Windows
- Window Treatments
- Family Room
- Living Room with Fireplace
- Dining Room
- Sun or Florida Room
- Luxury Vinyl Tile Flooring
Kitchen
- Eat-In Kitchen
- Gas Oven or Range
- Microwave
- Dishwasher
- Kitchen Island
- Disposal
Bedrooms and Bathrooms
- 5 Bedrooms
- Walk-In Closet
- 3 Full Bathrooms
Laundry
- Dryer
- Washer
Basement
- Basement Fills Entire Space Under The House
- Laundry in Basement
- Natural lighting in basement
Schools
- Niwot Elementary School
- Sunset Middle School
- Niwot High School
Utilities
- Forced Air Heating and Cooling System
- High Speed Internet
- Cable TV Available
Additional Features
- Energy-Efficient HVAC
- Deck
Community Details
- No Home Owners Association
- Gunbarrel Estates Subdivision
Listing and Financial Details
- Assessor Parcel Number R0055453
Map
Home Values in the Area
Average Home Value in this Area
Property History
| Date | Event | Price | Change | Sq Ft Price |
|---|---|---|---|---|
| 02/28/2025 02/28/25 | Sold | $1,165,000 | +1.3% | $368 / Sq Ft |
| 02/08/2025 02/08/25 | Pending | -- | -- | -- |
| 01/16/2025 01/16/25 | Price Changed | $1,150,000 | -2.1% | $363 / Sq Ft |
| 01/02/2025 01/02/25 | Price Changed | $1,175,000 | -4.1% | $371 / Sq Ft |
| 12/05/2024 12/05/24 | Price Changed | $1,225,000 | -2.0% | $387 / Sq Ft |
| 10/30/2024 10/30/24 | Price Changed | $1,250,000 | -1.6% | $395 / Sq Ft |
| 10/24/2024 10/24/24 | For Sale | $1,270,000 | -- | $401 / Sq Ft |
Tax History
| Year | Tax Paid | Tax Assessment Tax Assessment Total Assessment is a certain percentage of the fair market value that is determined by local assessors to be the total taxable value of land and additions on the property. | Land | Improvement |
|---|---|---|---|---|
| 2024 | $5,179 | $55,590 | $29,078 | $26,512 |
| 2023 | $5,179 | $55,590 | $32,763 | $26,512 |
| 2022 | $4,102 | $43,987 | $23,776 | $20,211 |
| 2021 | $4,028 | $45,252 | $24,460 | $20,792 |
| 2020 | $3,573 | $41,013 | $22,380 | $18,633 |
| 2019 | $3,561 | $41,013 | $22,380 | $18,633 |
| 2018 | $3,177 | $37,613 | $14,400 | $23,213 |
| 2017 | $2,994 | $41,583 | $15,920 | $25,663 |
| 2016 | $2,558 | $33,376 | $12,975 | $20,401 |
| 2015 | $2,443 | $29,810 | $11,144 | $18,666 |
| 2014 | $2,472 | $29,810 | $11,144 | $18,666 |
Mortgage History
| Date | Status | Loan Amount | Loan Type |
|---|---|---|---|
| Open | $806,500 | New Conventional | |
| Previous Owner | $787,500 | Construction |
Deed History
| Date | Type | Sale Price | Title Company |
|---|---|---|---|
| Special Warranty Deed | $1,165,000 | Land Title Guarantee | |
| Warranty Deed | $675,000 | Land Title | |
| Warranty Deed | $675,000 | Land Title | |
| Quit Claim Deed | -- | Land Title Guarantee | |
| Interfamily Deed Transfer | -- | -- | |
| Warranty Deed | -- | -- | |
| Warranty Deed | $116,500 | -- | |
| Deed | $84,800 | -- |
Similar Homes in Longmont, CO
Source: IRES MLS
MLS Number: 1021264
APN: 1463013-03-014
- 5604 Bowron Place
- 5397 Wild Dunes Ct
- 5338 Pine Valley Ct
- 5701 N 79th St
- 7451 Spy Glass Ct Unit M7451
- 7419 Singing Hills Ct Unit P7419
- 7474 Singing Hills Dr Unit G
- 7452 Singing Hills Dr Unit H7452
- 7240 Clubhouse Rd
- 5292 Lichen Place
- 6969 Harvest Rd
- 7481 Singing Hills Dr
- 7329 Windsor Dr
- 6923 Hunter Place
- 6916 Hunter Place
- 5146 Buckingham Rd Unit I2
- 5128 Buckingham Rd
- 5174 Buckingham Rd Unit L1
- 5565 Glendale Gulch Cir
- 7100 Cedarwood Cir

