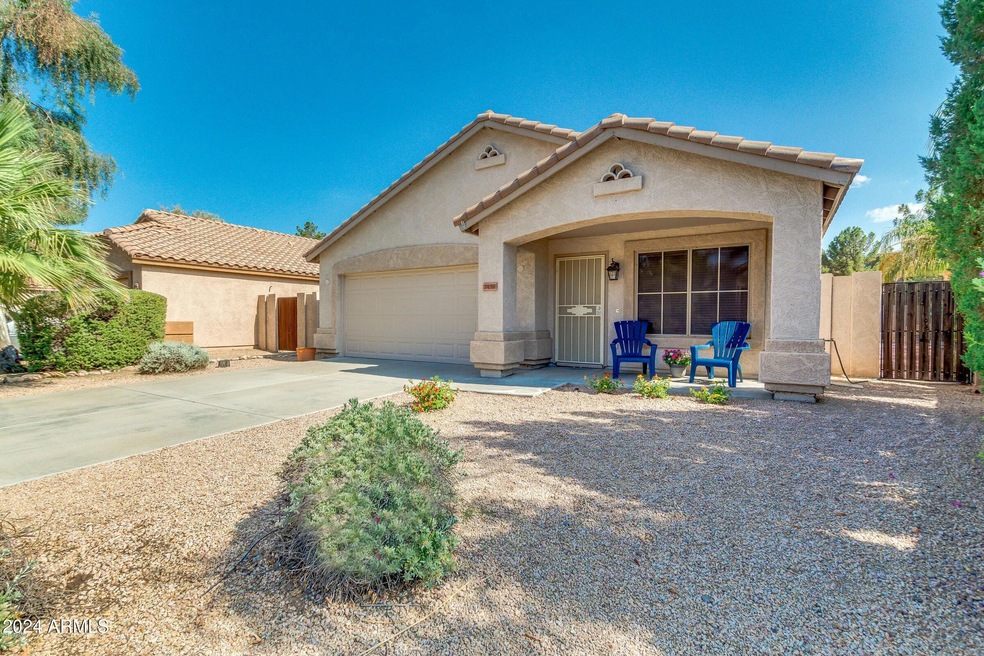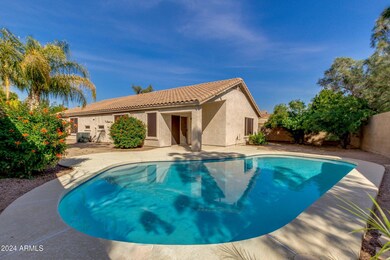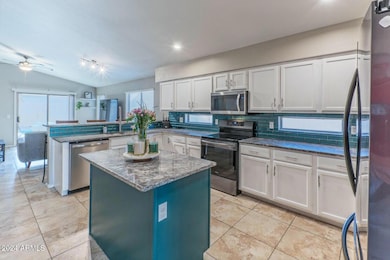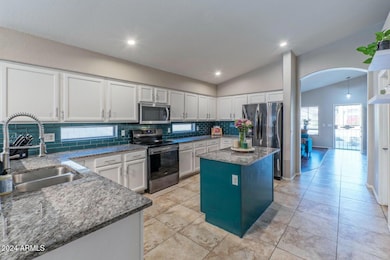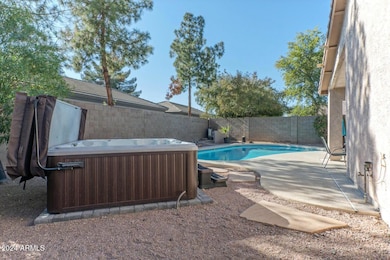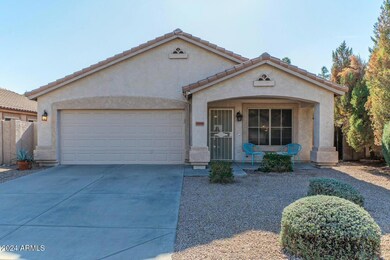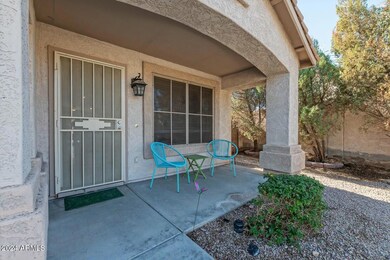
7439 W Tonopah Dr Glendale, AZ 85308
Arrowhead NeighborhoodHighlights
- Heated Spa
- Vaulted Ceiling
- Granite Countertops
- Sierra Verde Elementary School Rated A
- Wood Flooring
- Covered patio or porch
About This Home
As of March 2025Welcome home to this stunning single-level residence in the highly sought-after Valencia at Arrowhead Ranch community! This move-in-ready gem has been outfitted with lots of recent upgrades including a brand-new HVAC system & ductwork(2024), new roof(2023), EV charger in the garage & freshly remodeled kitchen. With a light, bright & open floor plan, the spacious kitchen offers newer stainless-steel appliances, ample storage, kitchen island & a breakfast bar. The primary suite includes a full en-suite bathroom, dual sinks & a walk-in closet. Step outside to a covered patio, sparkling pool & generous side yard — perfect for entertaining! Relax in the cozy hot tub on these chilly Arizona nights! Conveniently located near top dining, shopping, schools, and parks, this home truly has it all!
Home Details
Home Type
- Single Family
Est. Annual Taxes
- $1,896
Year Built
- Built in 1999
Lot Details
- 6,578 Sq Ft Lot
- Desert faces the front and back of the property
- Block Wall Fence
HOA Fees
- $70 Monthly HOA Fees
Parking
- 2 Car Direct Access Garage
- Garage Door Opener
Home Design
- Roof Updated in 2023
- Wood Frame Construction
- Tile Roof
- Stucco
Interior Spaces
- 1,699 Sq Ft Home
- 1-Story Property
- Vaulted Ceiling
- Double Pane Windows
- Solar Screens
- Washer and Dryer Hookup
Kitchen
- Kitchen Updated in 2024
- Breakfast Bar
- Built-In Microwave
- Kitchen Island
- Granite Countertops
Flooring
- Floors Updated in 2023
- Wood
- Carpet
- Tile
Bedrooms and Bathrooms
- 3 Bedrooms
- Bathroom Updated in 2024
- Primary Bathroom is a Full Bathroom
- 2 Bathrooms
- Dual Vanity Sinks in Primary Bathroom
- Bathtub With Separate Shower Stall
Pool
- Pool Updated in 2024
- Heated Spa
- Play Pool
- Above Ground Spa
- Fence Around Pool
Schools
- Sierra Verde Elementary School
- Hillcrest Middle School
- Mountain Ridge High School
Utilities
- Cooling System Updated in 2024
- Refrigerated Cooling System
- Heating Available
- Plumbing System Updated in 2024
- High Speed Internet
- Cable TV Available
Additional Features
- No Interior Steps
- Covered patio or porch
Listing and Financial Details
- Tax Lot 310
- Assessor Parcel Number 231-23-858
Community Details
Overview
- Association fees include ground maintenance
- City Property Mgmt Association, Phone Number (602) 437-4777
- Built by Shea Homes
- Valencia At Arrowhead Ranch Subdivision, Single Level Floorplan
Recreation
- Community Playground
- Bike Trail
Map
Home Values in the Area
Average Home Value in this Area
Property History
| Date | Event | Price | Change | Sq Ft Price |
|---|---|---|---|---|
| 03/05/2025 03/05/25 | Sold | $500,000 | -1.8% | $294 / Sq Ft |
| 02/09/2025 02/09/25 | Pending | -- | -- | -- |
| 01/16/2025 01/16/25 | Price Changed | $509,000 | -2.1% | $300 / Sq Ft |
| 12/13/2024 12/13/24 | For Sale | $519,990 | +64.0% | $306 / Sq Ft |
| 07/03/2019 07/03/19 | Sold | $317,000 | -0.9% | $187 / Sq Ft |
| 03/01/2019 03/01/19 | For Sale | $319,900 | 0.0% | $188 / Sq Ft |
| 01/11/2013 01/11/13 | Rented | $1,250 | -9.1% | -- |
| 01/10/2013 01/10/13 | Under Contract | -- | -- | -- |
| 10/05/2012 10/05/12 | For Rent | $1,375 | -- | -- |
Tax History
| Year | Tax Paid | Tax Assessment Tax Assessment Total Assessment is a certain percentage of the fair market value that is determined by local assessors to be the total taxable value of land and additions on the property. | Land | Improvement |
|---|---|---|---|---|
| 2025 | $1,896 | $23,551 | -- | -- |
| 2024 | $1,879 | $22,430 | -- | -- |
| 2023 | $1,879 | $34,960 | $6,990 | $27,970 |
| 2022 | $1,829 | $26,960 | $5,390 | $21,570 |
| 2021 | $1,928 | $24,920 | $4,980 | $19,940 |
| 2020 | $1,907 | $22,980 | $4,590 | $18,390 |
| 2019 | $1,860 | $21,600 | $4,320 | $17,280 |
| 2018 | $1,813 | $19,980 | $3,990 | $15,990 |
| 2017 | $1,764 | $18,250 | $3,650 | $14,600 |
| 2016 | $1,661 | $17,830 | $3,560 | $14,270 |
| 2015 | $1,552 | $17,260 | $3,450 | $13,810 |
Mortgage History
| Date | Status | Loan Amount | Loan Type |
|---|---|---|---|
| Open | $277,500 | New Conventional | |
| Previous Owner | $387,800 | New Conventional | |
| Previous Owner | $305,000 | New Conventional | |
| Previous Owner | $301,150 | New Conventional | |
| Previous Owner | $186,000 | Stand Alone Refi Refinance Of Original Loan | |
| Previous Owner | $156,000 | Fannie Mae Freddie Mac | |
| Previous Owner | $122,350 | New Conventional |
Deed History
| Date | Type | Sale Price | Title Company |
|---|---|---|---|
| Warranty Deed | $500,000 | American Title Service Agency | |
| Interfamily Deed Transfer | -- | Grand Canyon Ttl Agcy A Div | |
| Warranty Deed | $317,000 | Grand Canyon Ttl Agcy A Div | |
| Interfamily Deed Transfer | -- | Fidelity National Title | |
| Interfamily Deed Transfer | -- | Fidelity National Title | |
| Deed | $135,963 | First American Title |
Similar Homes in Glendale, AZ
Source: Arizona Regional Multiple Listing Service (ARMLS)
MLS Number: 6788350
APN: 231-23-858
- 7216 W Irma Ln
- 7176 W Blackhawk Dr
- 20802 N 74th Ln
- 7469 W Monona Dr
- 19973 N 75th Dr
- 7167 W Trails Dr
- 7170 W Crystal Rd
- 7556 W Crystal Rd
- 7101 W Beardsley Rd Unit 621
- 7101 W Beardsley Rd Unit 722
- 7101 W Beardsley Rd Unit 942
- 7101 W Beardsley Rd Unit 1502
- 7101 W Beardsley Rd Unit 452
- 7401 W Arrowhead Clubhouse Dr Unit 2007
- 7401 W Arrowhead Clubhouse Dr Unit 1015
- 7401 W Arrowhead Clubhouse Dr Unit 2003
- 7401 W Arrowhead Clubhouse Dr Unit 2045
- 7401 W Arrowhead Clubhouse Dr Unit 1006
- 7401 W Arrowhead Clubhouse Dr Unit 2079
- 7401 W Arrowhead Clubhouse Dr Unit 2072
